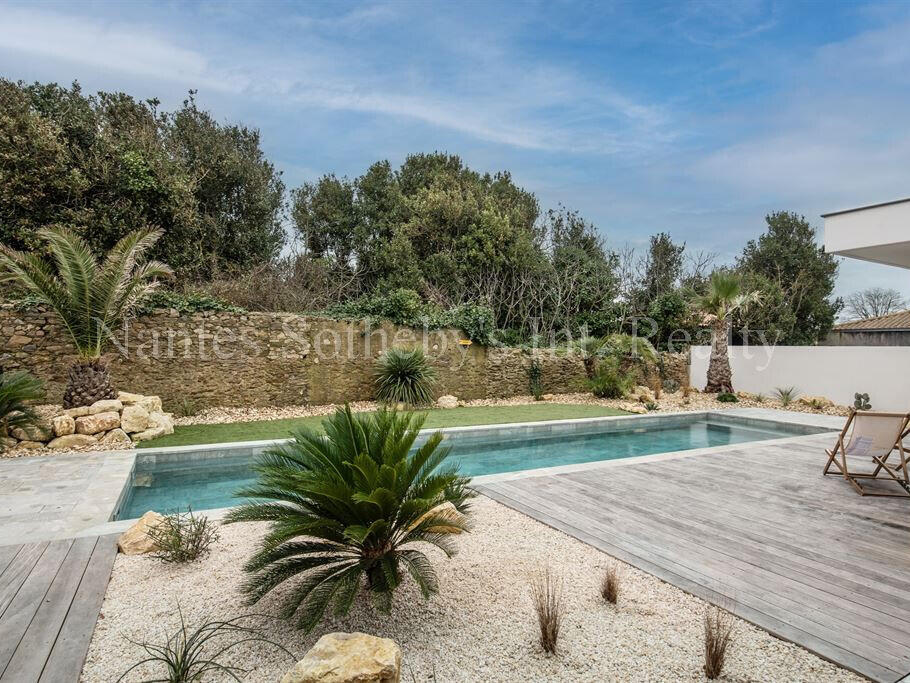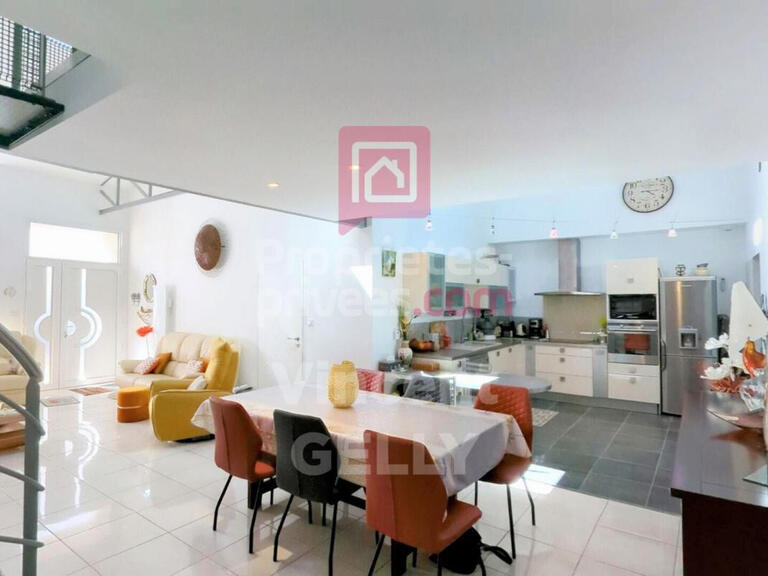Sale House Les Sables-d'Olonne - 5 bedrooms
85100 - Les Sables-d'Olonne
DESCRIPTION
Nantes Sotheby's International Realty, the luxury and prestige real estate agency, presents this welcoming new architect-designed house, bathed in light, in the heart of the La chaume district in Les Sables d'Olonne, with swimming pool, large wooden terraces, landscaped garden, indoor parking and garage.
Volume, light, proximity to shops and the beach (on foot) are the major assets of this property in the heart of the village.
The house is outward-looking, with sliding glass doors, a plancha area and terraces. On one level, it comprises an entrance hall, a study, a large living room with fireplace, a dining room and a superb fitted kitchen. The sleeping area is divided into two distinct areas: a large master suite with dressing room and bathroom. Then, away from the parents, a large space with three bedrooms, a shower room and a utility room.
Contact: Valérie Gourmelon
Information on the risks to which this property is exposed is available on the Géorisques website :
Ref : NA3-1466 - Date : 01/01/2024
FEATURES
DETAILS
ENERGY DIAGNOSIS
LOCATION
CONTACT US
INFORMATION REQUEST
Request more information from Nantes Sotheby's International Realty.


