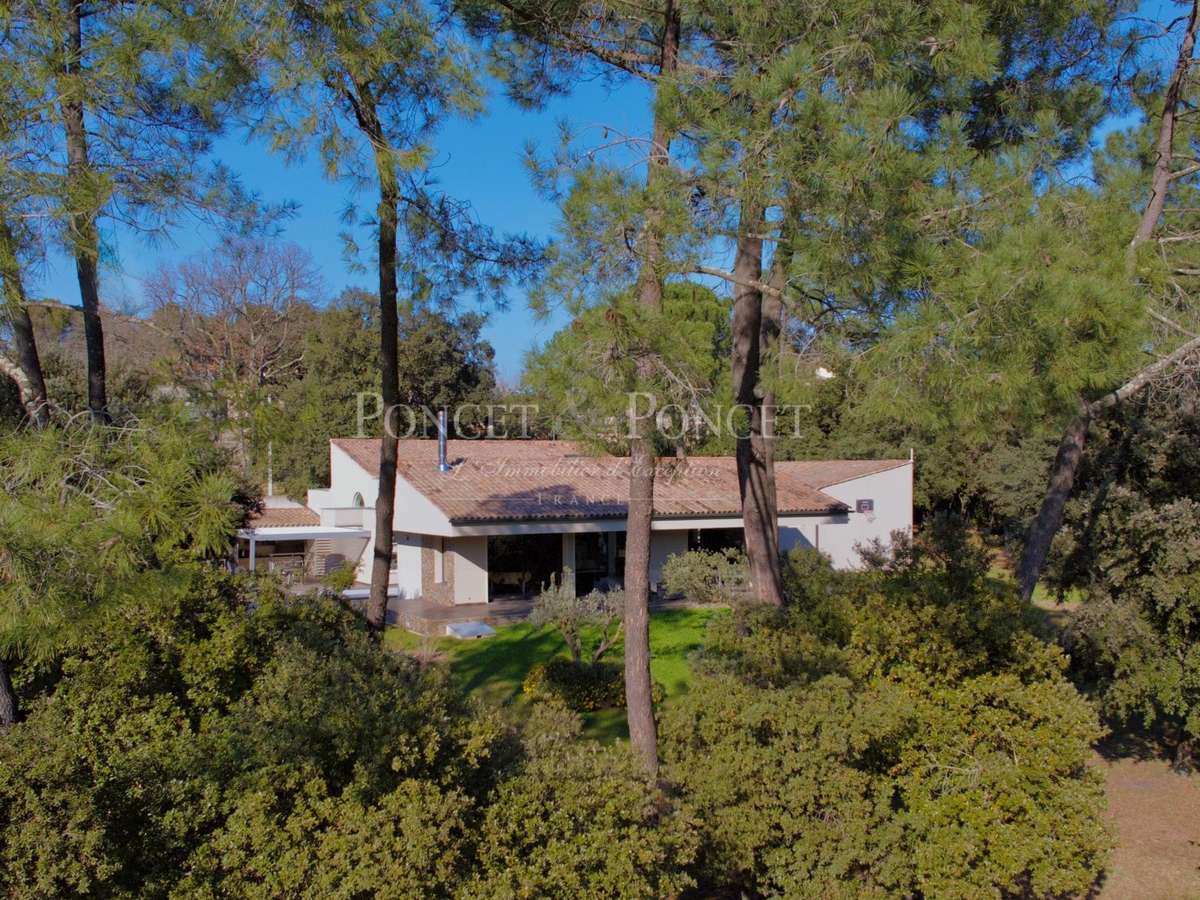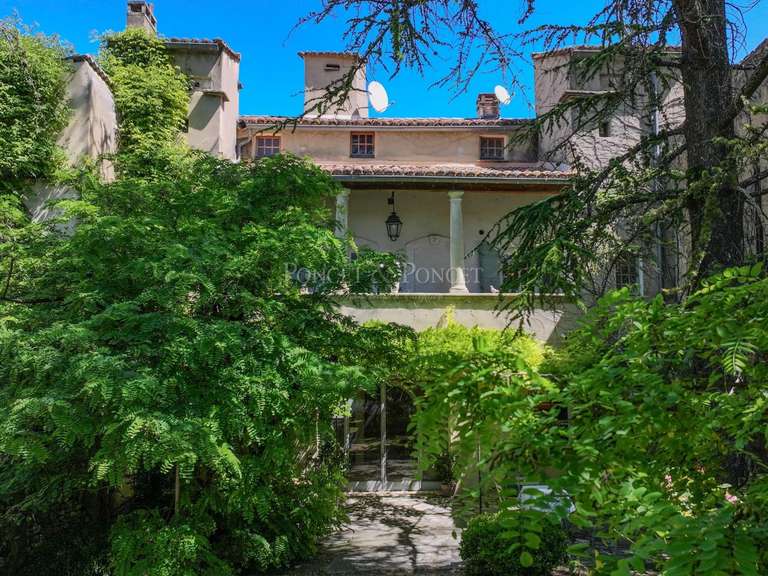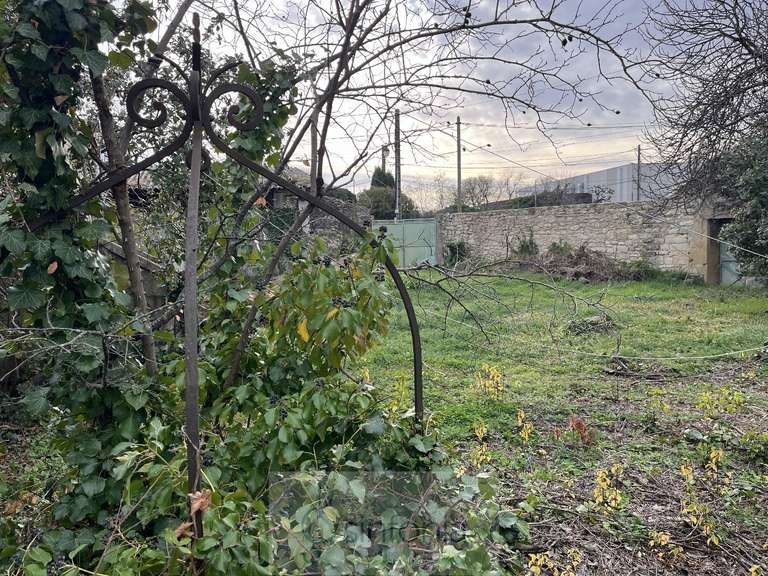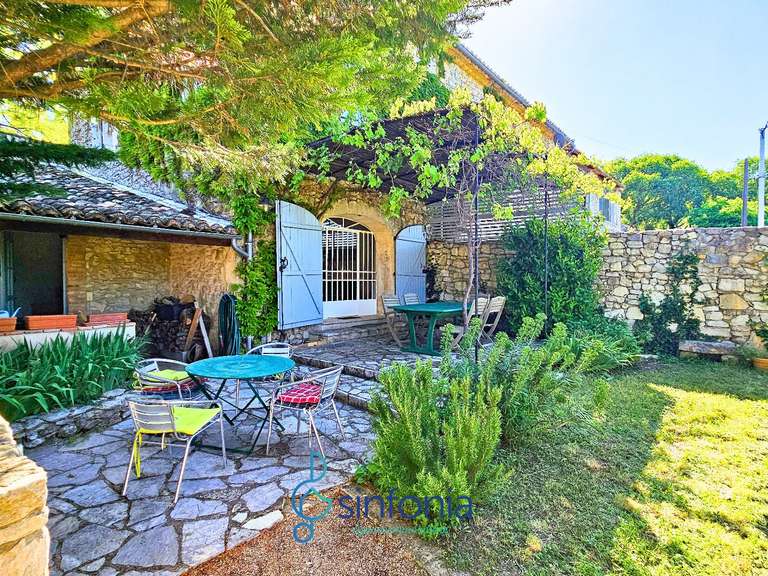House La Roque-sur-Cèze - 4 bedrooms - 258m²
30200 - La Roque-sur-Cèze
DESCRIPTION
Set in a natural environment, this architect-designed house by Joseph Massota offers a peaceful setting for both main and second homes, with uninterrupted views over the vineyards.
Built on a 6,700 m² plot, it enjoys a privileged location, sheltered from view and close to amenities.
The villa offers 250 m² of living space, with well-balanced volumes and light-filled architecture.
The 70 m² living area, with wood burner and bay window, opens onto the garden and a large terrace.
The open-plan kitchen and dining room are complemented by a pantry.
There are 4 bedrooms, including a master suite with shower room, dressing room and private patio, and an additional bathroom.
On the mezzanine floor, there is a 45 m² relaxation area that could be used as a sports/games room or cinema, plus a large utility room.
Outside, everything is in place to make the most of the fine weather: swimming pool, pool house with fully-equipped modern summer kitchen, bioclimatic pergola and a tennis court in need of renovation.
The property also features a 70 m², 4-car garage + a double carport.
A borehole.
A rare property, combining architectural character and modern comforts, in a naturally preserved, unspoilt setting.
Contact Benjamin TELLE
Maison d’Architecte
Information on the risks to which this property is exposed is available on the Géorisques website :
Ref : 86042776 - Date : 03/07/2025
FEATURES
DETAILS
ENERGY DIAGNOSIS
LOCATION
CONTACT US
INFORMATION REQUEST
Request more information from PONCET & PONCET.




