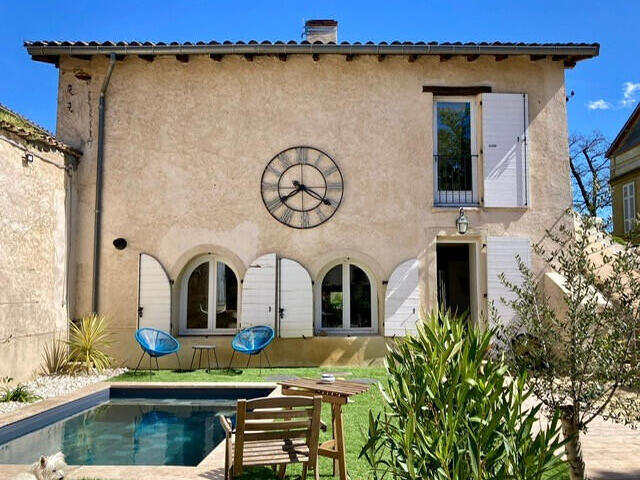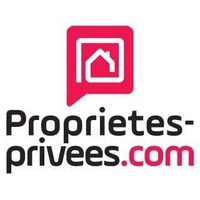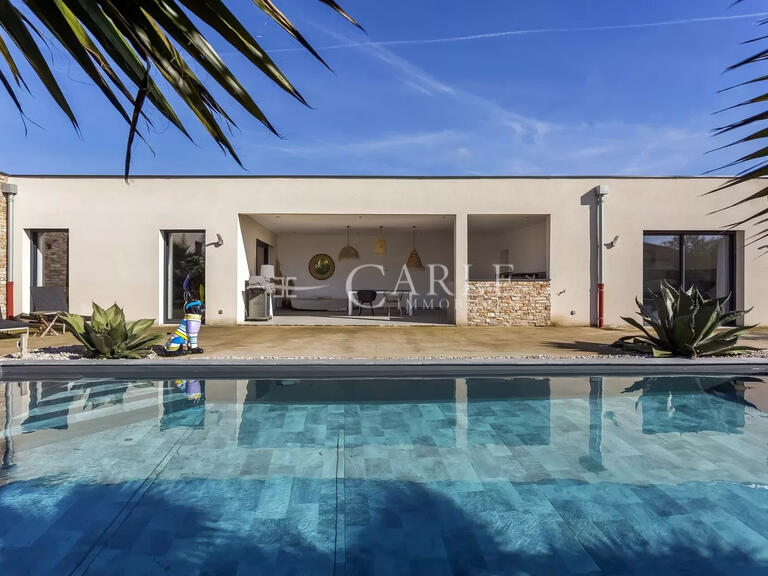Sale House Irigny - 4 bedrooms
69540 - Irigny
DESCRIPTION
EXCLUSIVE selected for you! AUTHENTICITY AND UNIQUE CHARACTER FOR THIS VERY UNUSUAL PROPERTY! 10 km south-west of the centre of Lyon, in IRIGNY, a dynamic commune with all amenities, mainly characterised by its peaceful surroundings and protected green spaces: the countryside in the city! Former caretaker's residence on a character property in the area, in a peaceful setting 1.6 km from the centre of Irigny, now a detached building with walled garden.
This highly unusual property combines quality renovation - making it functional and pleasant to live in - with the preservation of its historic architecture.
At the entrance, the listed tower, engraved when it was built in 1860, makes it unique and dominates the house, which spans around 155 m2 of living space and 254 m2 of floor space! The single-storey entrance hall with cupboards opens on to the living rooms, comprising a lounge with pellet stove and fitted AND equipped kitchen, opening on to a 28 m2 terrace, laid out at the foot of the 2 maple trees and the chestnut tree, themselves listed.
The 1st floor features 4 bedrooms, 1 of which has a shower room, and an additional bathroom.
A mezzanine - currently used as a nest for a teenager - has been converted opposite the insulated attic.
Outside, the property is greeted by a landscaped patio where an elegant pool - built last winter - will cool you off in the heatwaves.
A 24m2 garden shed houses the pool house and garden equipment.
The 30 m2 vaulted cellar has been completely renovated and is ideal for entertaining guests in complete privacy.
Access to a well (not yet connected to the house) is a real treasure.
Features: - automatic metal gates - intercom - 10m2 pool - Bali-stone floor under warranty.
- 24m2 garden shed for pool house - roof and waterproofing checked - alarm with subscription - internet: fibre connection Heating: pellet stove and mains gas.
Sanitation: mains drainage No garage (possibility of building).
Currently space for 2 cars, easy parking in the street.
ITS ASSETS: OLD PROPERTY WITH CHARACTER, VERY UNUSUAL, TASTEFULLY RENOVATED, IN A SOUGHT-AFTER AREA, FOR IMMEDIATE INSTALLATION.
Good diagnostics carried out on 28/04/2024 DPE C GES C Energy consumption of 176kWh/m²/year for the DPE and a greenhouse gas emission of 29kgCO2/m²/year for the GES Sale price: 740 000 euros Fees payable by the vendors Mandat n° 361366 Information on the risks to which this property is exposed is available on the Georisque website: georisques.
gouv.
To visit and accompany you in your project, contact ISABELLE TURINETTO on or by email at .
This FNAIM-approved property adviser guarantees and secures your property project.
New DPE: Estimated annual energy costs for standard use: between 1620 euros and 2230 euros per year.
Average energy prices indexed to 01/01/2021.
This advert has been drawn up under the editorial responsibility of Isabelle Turinetto, acting as an independent property consultant and listed with Propriétés Privées, SAS nationale en immobilier au capital de 40000 euros, 44 allée des cinq continents 44120 Vertou, RCS Nantes n°48762477700040, carte professionnelle T et G n°CPI44 10388 CCI Nantes St Nazaire.
Garantie Gallian - 89 rue de la Boétie, 75008 Paris.
Information on the risks to which this property is exposed is available on the Géorisques website: georisques.
gouv.
fr
Information on the risks to which this property is exposed is available on the Géorisques website :
Ref : 361366TTI - Date : 05/04/2024
FEATURES
DETAILS
ENERGY DIAGNOSIS
LOCATION
CONTACT US
INFORMATION REQUEST
Request more information from Propriétés Privées.


