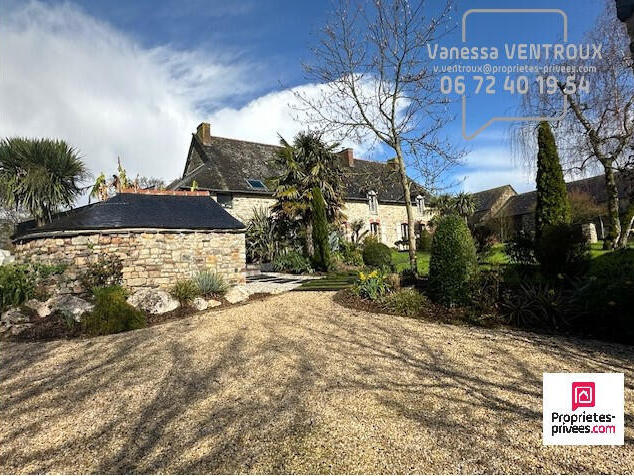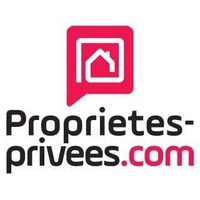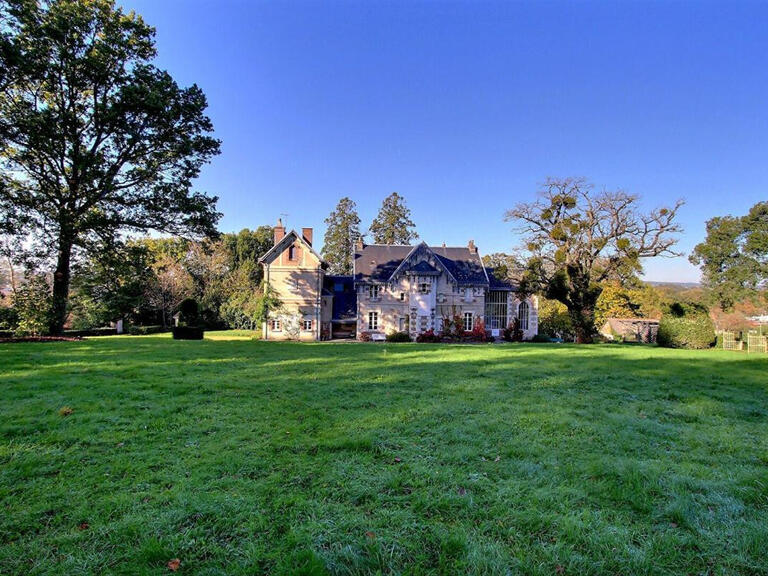Sale House Guipry-Messac - 3 bedrooms
35480 - Guipry-Messac
DESCRIPTION
NEW AND VERY RARE ON THE CURRENT MARKET: Vanessa VENTROUX offers: Less than 10 minutes from Messac station (2.5 hours from Paris) At the entrance to the commune of Bain de Bretagne, less than 3 minutes from the Rennes/Nantes dual carriageway, less than 1 km from the college and the first shops, 20 minutes from the entrance to Rennes and 45 minutes from the entrance to Nantes.
To begin the visit, a path leads to a beautiful building of more than 300 m² and its outbuildings of more than 300 m² as well.
All set in approx.
8,500 m² of land with a shower room.
On the ground floor, you will find an entrance hall leading to a room of over 35 m² with a cosy kitchen enhanced by a pretty custom-made skylight, a wood-burning stove and quality furniture with granite tops.
On either side of this beautiful room is a 35 m² dining room with fireplace and a 33 m² lounge, also with fireplace.
From these two rooms we have access to two lovely terraces, ideally exposed for evenings out with family or friends.
Then, surprise: the next door opens onto a 13 m² hatch leading to a 15 m² room that could be your future relaxation area, as here you can also enjoy a SPA area with a hammam and its own shower, followed by a second shower.
This room will give you access to a new 14 m² SAS with water point, which will take you to the aquatic area with indoor swimming pool and relaxation area.
From this airlock, you can take a staircase up to a large 40 m² mezzanine area, which has been converted into an office and relaxation area, as it is well insulated from the rest of the house.
Let's retrace our steps and take the staircase in the entrance hall.
On the landing is the sleeping area, divided into 2 areas: - on the left is a 30 m² bedroom with large wardrobes and a dressing room.
- a 12 m² shower room accessible via 2 entrances.
Note: a bathtub can be installed.
- On your right: 1 bedroom of 28 m² and another bedroom of 14 m² + its mezzanine.
These two bedrooms are currently adjoining, but it is easy to create another access if you wish.
From the landing, you have access to the attic space (85 m²) with a concrete slab.
It should be noted that this attic space can also be used to access the office area above the swimming pool.
Moving on to storage and family organisation, there is a large 14 m² utility room and a 30 m² garage: - a pretty, cocooned, landscaped garden - a courtyard - renovated bread oven and well - former pigsty divided into 3 areas of 13, 12 and 16 m² - large carport with space for 4 vehicles, ideal if you have a van, camper van or classic car....
- Then there is a 200 m² building divided into 3 areas of 50, 40 and 100 m².
The 100 m² room is accessed via a large door allowing access for large vehicles - - In front of this entrance is a large courtyard for storage or leisure activities, depending on the use you wish to make of this beautiful building - Not overlooked - Unobstructed view over the countryside - Shower room - Utility room for the swimming pool - Please note: there are 5 possible entrances to the renovated house, offering great potential if you wish to create gîtes or chambres d'hôtes.
Technical features: Stone construction.
Aluminium and wood double glazing with thermal break.
Natural slate roof, wooden joist ceiling opening onto a ventilated attic with internal insulation.
Heating: wood + aerothermal.
Thermodynamic water heater.
No mechanical ventilation: Autonomous in the standards The +: A DPE in D (limit C), and heating consumptions amounting to only 300 euros per month over 10 months for a house of 350 m² on the ground! moreover with swimming pool! Do you want to spend some quality time with your family in a pleasant setting? Do you like houses that are spacious, light and airy? But above all, a quiet location close to all amenities, where you can spend quality time together as a family and where teleworking will no longer be a worry? Or are you dreaming of setting up your own gîte or bed and breakfast business? Have you answered yes to one or both of these questions? Then this is the house for you! So don't hesitate any longer :To visit and help you with your project, contact Vanessa VENTROUX, acting as an independent property consultant for SAS PROPRIETES PRIVEES, on +33 519 870 018 or by email at - RSAC 519 870 018 Mandat reference : 358384 presented at a price of 639,000 euros (Fees included, vendor's charge) More properties on : The professional guarantees and secures your property project.
SAS PROPRIETES PRIVEES ZAC du chêne ferré 44 allée des cinq continents 44120 VERTOU, Vanessa VENTROUX (EI) Commercial Agent - RSAC Number: RENNES 519870018 - .
Information on the risks to which this property is exposed is available on the Géorisques website :
Ref : 358418NOUVEAUMESSACBAINVEV - Date : 09/03/2024
FEATURES
DETAILS
ENERGY DIAGNOSIS
LOCATION
CONTACT US
INFORMATION REQUEST
Request more information from Propriétés Privées.


