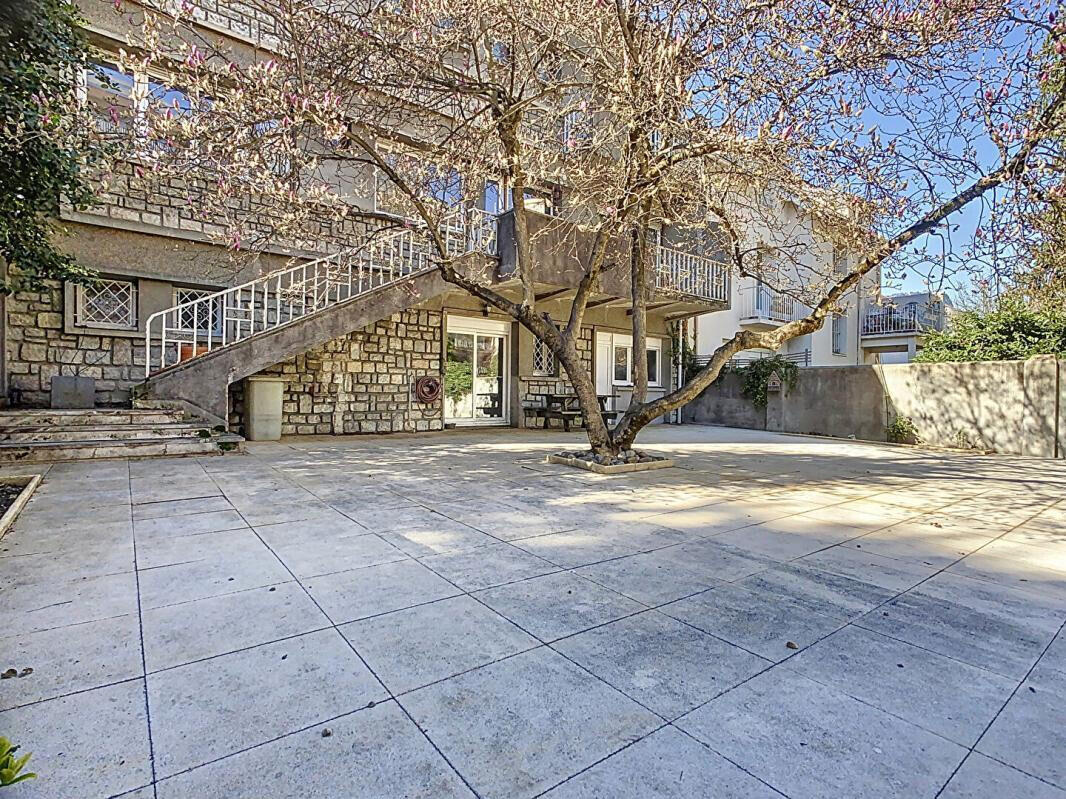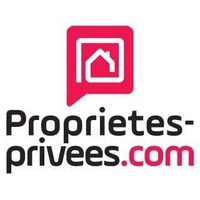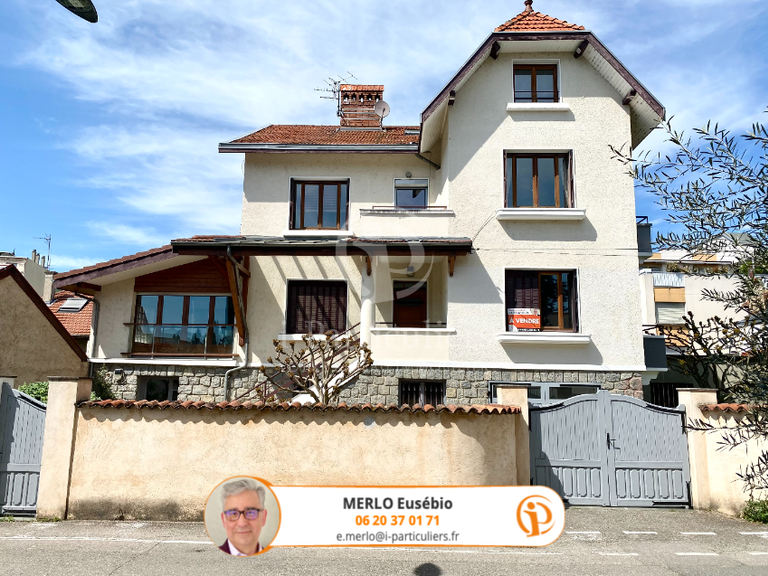Sale House Grenoble - 13 bedrooms
38000 - Grenoble
DESCRIPTION
RARE - UNIQUE IN GRENOBLE In Grenoble, rue Élisée Reclus, very large 386m2 house on three floors with a beautiful main garden of 180m2 and another outside garden of 85m2.
The total plot measures 441m2.
This property currently comprises a main house and 2 large independent studios on the ground floor on either side of the house (currently rented but which will be available for sale).
The main part of the house has three levels and comprises : - in the basement: a large cellar - on the ground floor: a lounge and a kitchen opening on to the outside - on the 1st floor: double lounge, utility room, 3 bedrooms, 1 bathroom with shower and bath, 1 WC - on the 2nd floor: 5 bedrooms, 2 bathrooms, 1 WC - on the 3rd floor (converted attic): 3 bedrooms and a very large open space (games room or other) On the first two floors, many of the rooms open on to balconies and terraces.
The house is very bright.
Other features: - No co-ownership - DPE: D - Heating: mains gas; boiler replaced 5 years ago - Location: Rue Elisée Reclus, close to the main boulevards; 5 minutes from the "Gustave Rivet" tramway and 10 minutes from the Bonne barracks.
More photos and virtual tour on request! Ideal for a (very) large family wanting to live out in the open and enjoy beautiful outdoor spaces, right in the heart of Grenoble.
Additional rental income possible thanks to the studio flats.
Also ideal for a wide range of investor projects: large shared apartments, setting up a coliving scheme, office/housing, etc.
Note: On the other hand, division into co-ownership lots by an estate agent is not recommended, given the legislation (HLM standards, parking, etc.).
The independent studio flats can of course be combined with the house to extend and distribute the ground floor differently.
DPE D GES D Estimated average annual energy costs for standard use based on energy prices for 2021: between 3550 euros and 4870 euros Sale price: 664,000 euros; fees payable by the vendor.
Ref advertisement : 356505PABA To visit and help you with your project, contact Paul BARON, on or by email at In accordance with article L.561.5 of the Code Monétaire et Financier, you will be asked to show proof of identity to organise the visit.
This sale is guaranteed for 12 months.
This advertisement has been drawn up under the editorial responsibility of Paul BARON acting in his capacity as an independent property consultant under a portage salarial arrangement with SAS PROPRIETES PRIVEES, with a capital of 40,000 euros, ZAC LE CHÊNE FERRÉ - 44 ALLÉE DES CINQ CONTINENTS 44120 VERTOU; SIRET 4 040, RCS Nantes.
Carte professionnelle Transactions sur immeubles et fonds de commerce (T) et Gestion immobilière (G) n° CPI 4401 20 8 issued by the CCI Nantes - Saint Nazaire.
Escrow account no.
3 BPA SAINT-SEBASTIEN-SUR-LOIRE (44230); Guarantee GALIAN - 89 rue de la Boétie, 75008 Paris - no.
28137 J for 2,000,000 euros for T and 120,000 euros for G.
Professional liability insurance by MMA Entreprise policy no.
120.137.405 Mandat ref: 356505 - The professional guarantees and secures your property project.
Information on the risks to which this property is exposed is available on the Géorisques website: georisques.
gouv.
fr
Information on the risks to which this property is exposed is available on the Géorisques website :
Ref : 356505PABA - Date : 14/03/2024
FEATURES
DETAILS
ENERGY DIAGNOSIS
LOCATION
CONTACT US
INFORMATION REQUEST
Request more information from Propriétés Privées.


