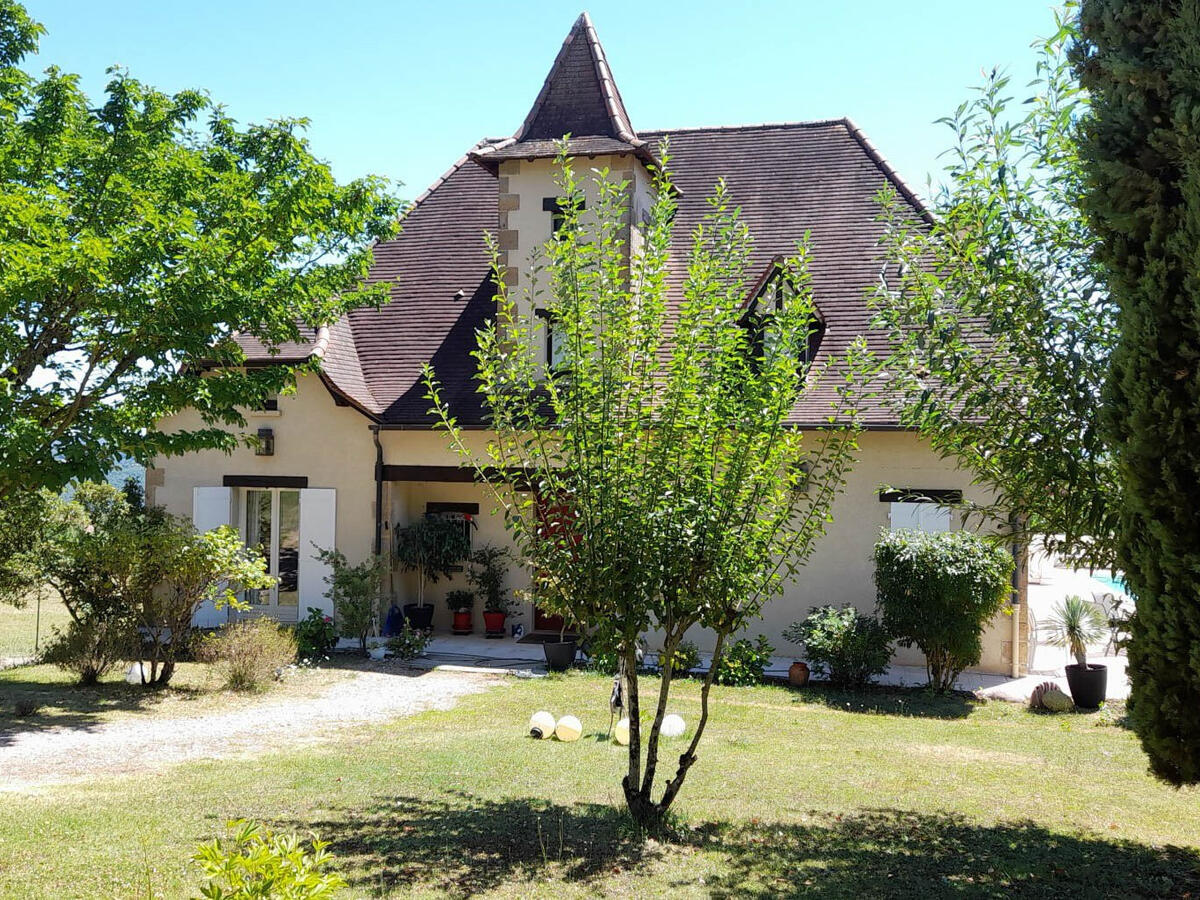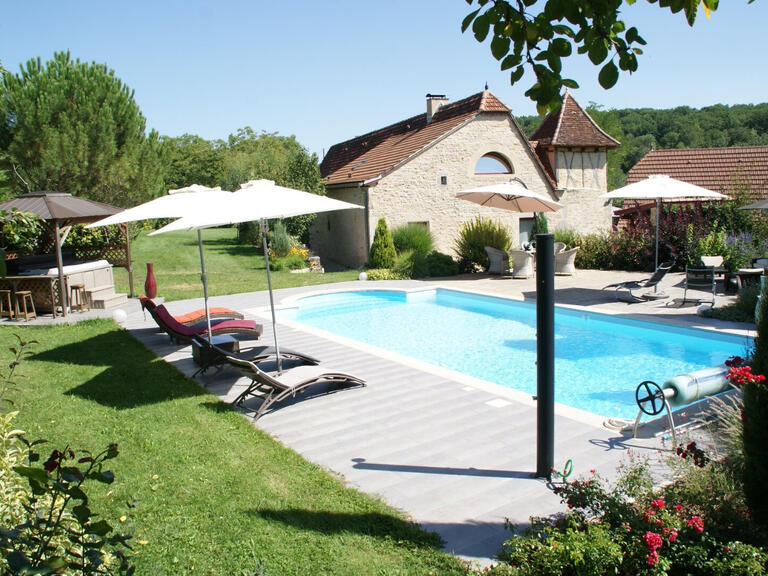Sale House Figeac - 5 bedrooms
46100 - Figeac
DESCRIPTION
Nestled on the heights of a village near Figeac, this magnificent house from the 80s offers a sumptuous view of the surrounding area.
It consists on the ground floor of an entrance giving access to a large and bright living room opening onto the terrace and the swimming pool.
The kitchen of more than 16 m² is fully equipped and independent from the living room.
Still on the ground floor, the house offers a bedroom (currently used as an office), separate toilets, a bathroom with walk-in shower and a large bedroom with cupboards (as in all the bedrooms and hallways in the house).
Upstairs there are three other large bedrooms, a bathroom, toilets, a hallway and a very large room of over 32 m².
The basement could very well be used as an independent apartment because it consists of a large room of 34 m², a cellar, a large room of more than 40 m² (formerly converted into a garage and currently used as a living room and bedroom).
extra) as well as a bathroom with toilet.
The swimming pool is accessible from the garden and the ground floor of the house via the terrace.
It offers a breathtaking view of the surrounding area and will delight nature lovers.
The garden, 5,720 m², is nicely planted with numerous fruit trees.
Completely enclosed, it offers unparalleled tranquility and serenity.
Surrounded by agricultural land, it benefits from absolute calm.
It is a true haven of peace for all lovers of calm and serenity.
Warm, bright and spacious, this house is ideal for a family wishing to live in a preserved environment while remaining close to amenities.
Information on the risks to which this property is exposed is available on the Géorisques website :
Ref : 12010342058 - Date : 19/03/2024
FEATURES
DETAILS
ENERGY DIAGNOSIS
LOCATION
CONTACT US
INFORMATION REQUEST
Request more information from SELECTION HABITAT.


