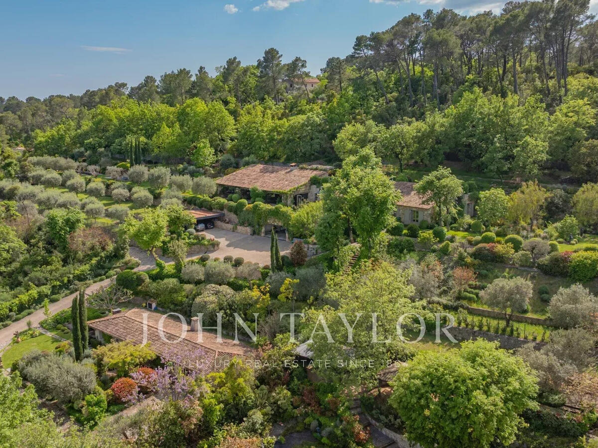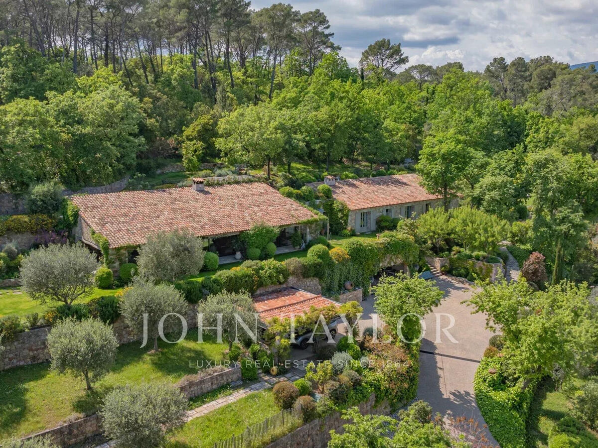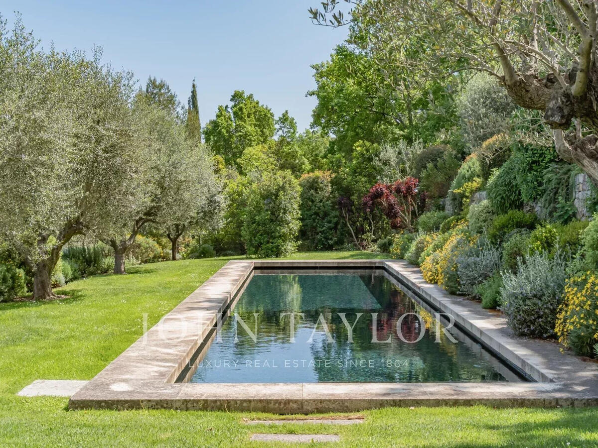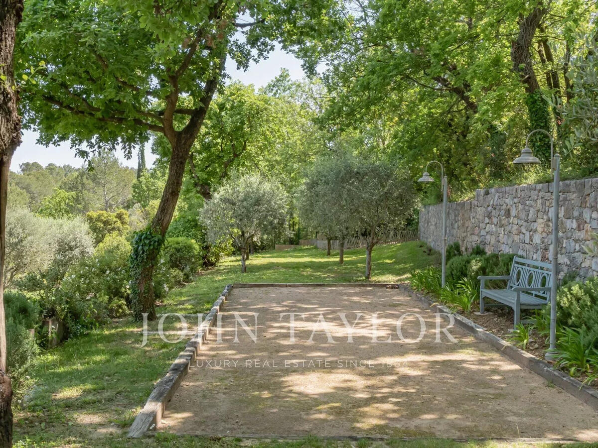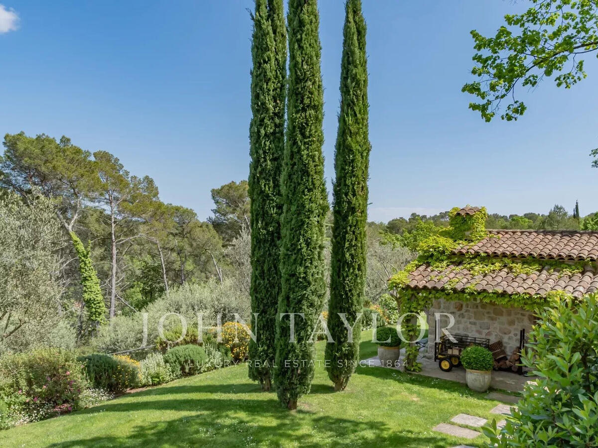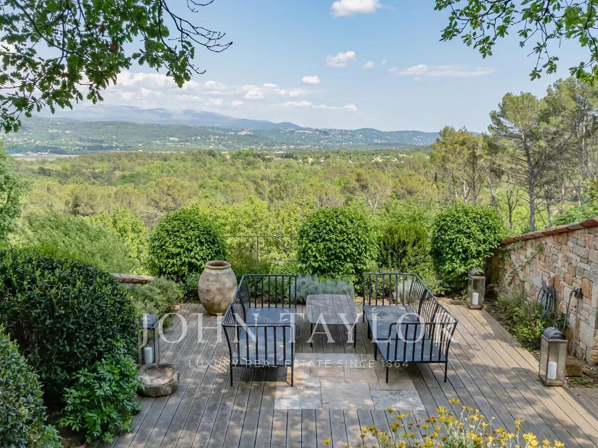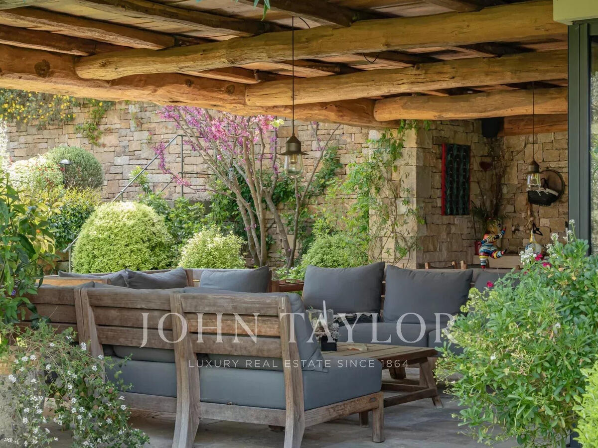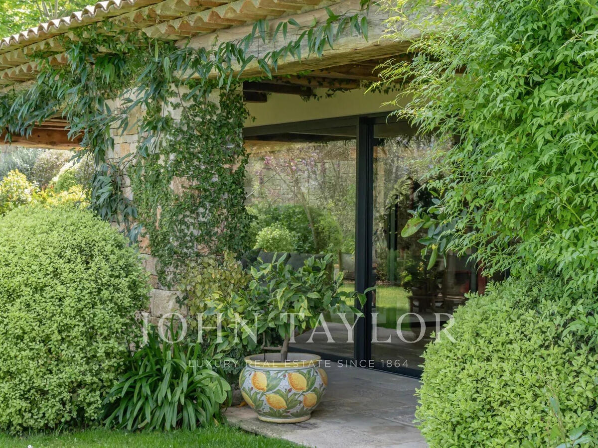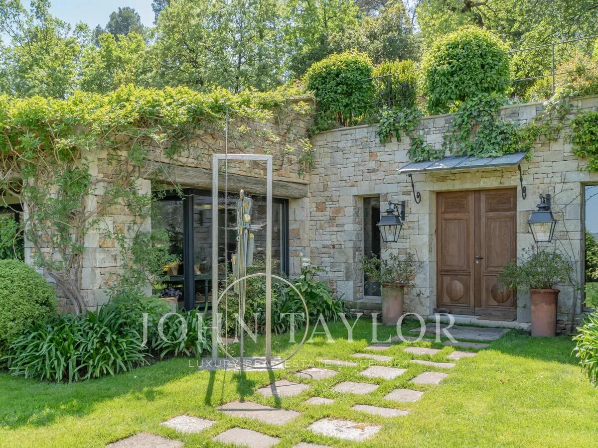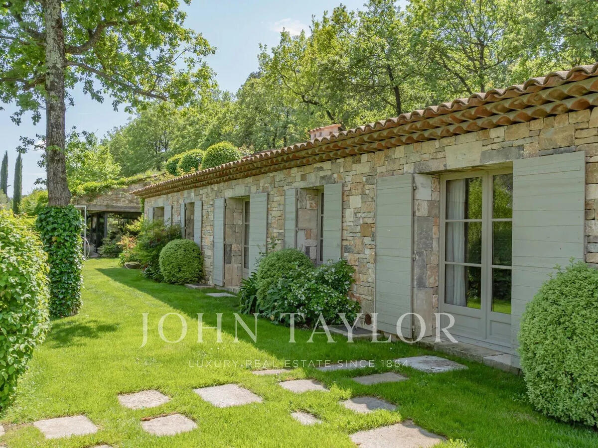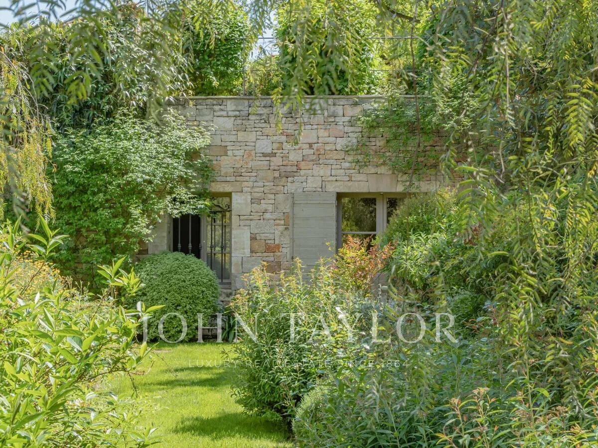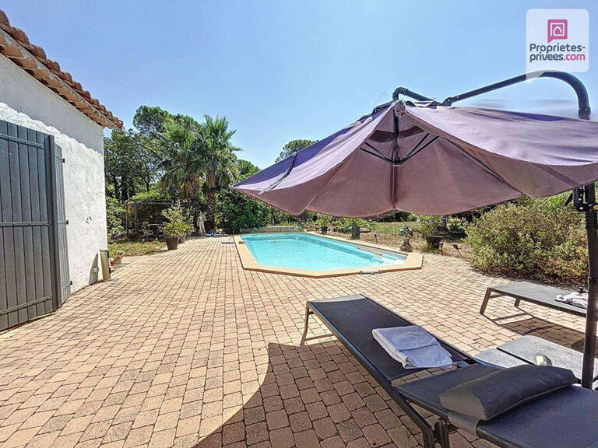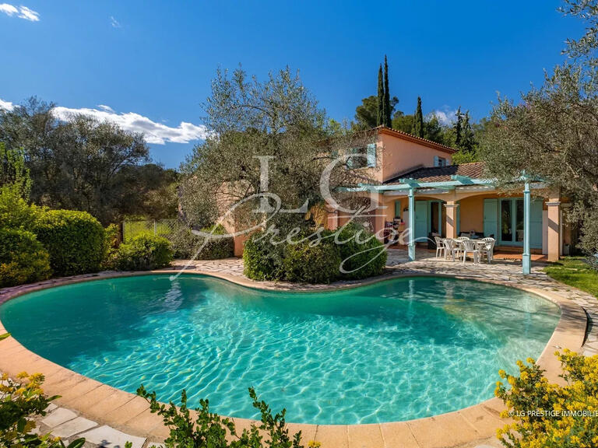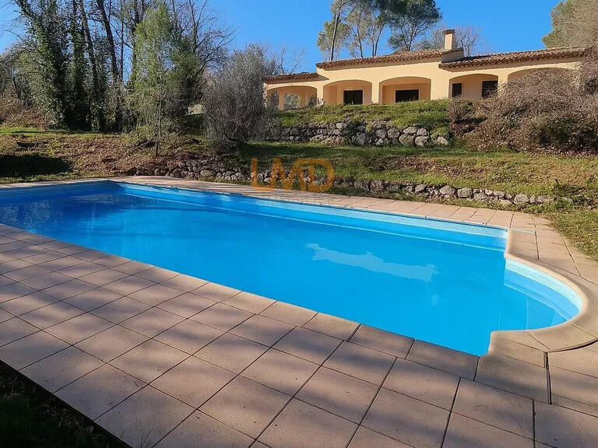House Fayence - 5 bedrooms - 659m²
83440 - Fayence
DESCRIPTION
Nestled in a verdant setting, in absolute peace and quiet, and only minutes from amenities, this rare estate boasts breathtaking panoramic views of the surrounding hills.
With a floor area of approx.
660 m² on one level, fully air-conditioned and decorated with refined taste blending Provencal authenticity and contemporary touches, this property captivates with its harmony and refinement.
From the moment you enter, the volumes are impressive: a vast reception area of over 100 m² bathed in natural light opens onto an elegant covered terrace overlooking a remarkable landscaped garden.
The fully-equipped kitchen extends this elegant, convivial space.
The night wing offers absolute privacy with three superb suites, each with private shower room and dressing room, as well as a fourth bedroom also overlooking the exterior.
Below, an independent guest house welcomes your guests in absolute comfort: TV lounge/games room, vast living room with open kitchen, bedroom with bathroom and shower, dressing room and private terrace.
The exterior rivals in elegance: an 18-meter-long swimming pool, a 20 m² pool house, several terraces, a pétanque court, a golf practice range on the roof, ponds, a vegetable garden and a sumptuous Mediterranean garden designed by a landscape architect, featuring century-old olive trees, fruit trees, aromatic plants and flower essences.
Finally, a 20 m² office, a spacious 80 m² garage, a carport, several outdoor parking spaces and a wine cellar round off the top-of-the-range features of this rare property.
Fayence - An exceptional property in the heart of nature, combining luxury, elegance and serenity
Information on the risks to which this property is exposed is available on the Géorisques website :
Ref : 85901235 - Date : 05/05/2025
FEATURES
DETAILS
ENERGY DIAGNOSIS
LOCATION
CONTACT US
INFORMATION REQUEST
Request more information from JOHN TAYLOR MOUGINS.
