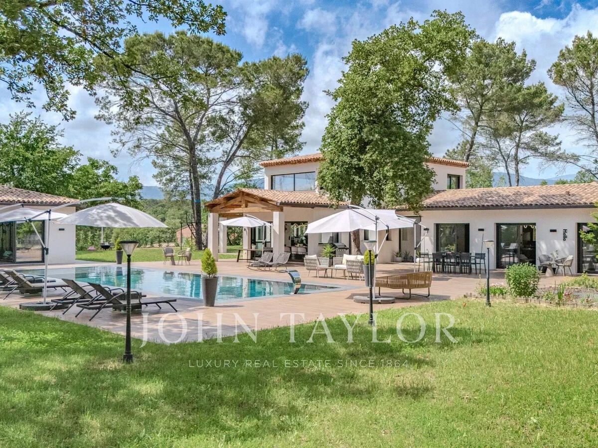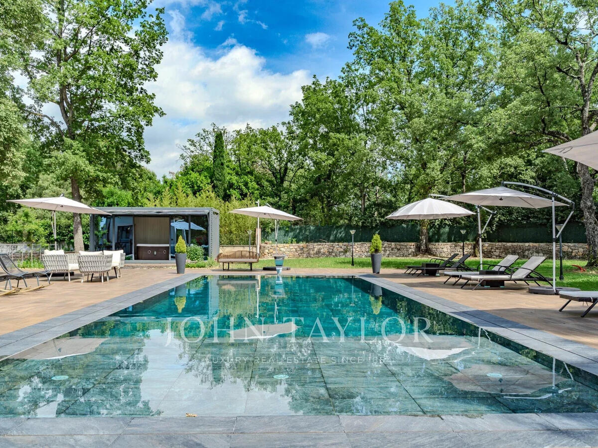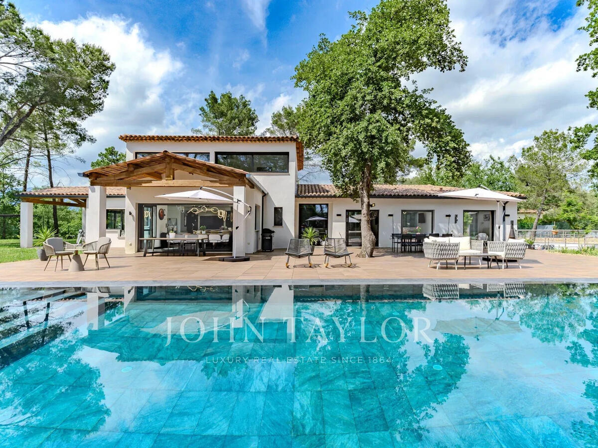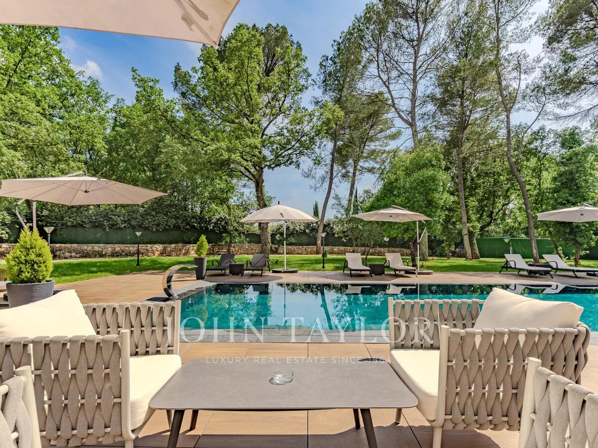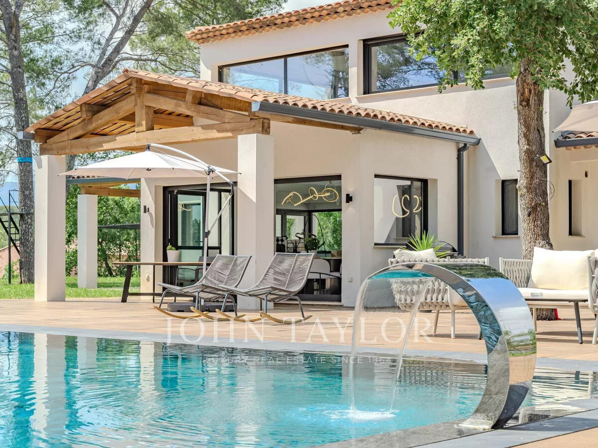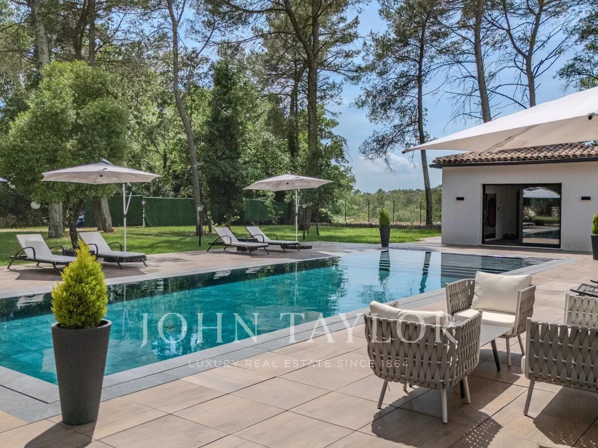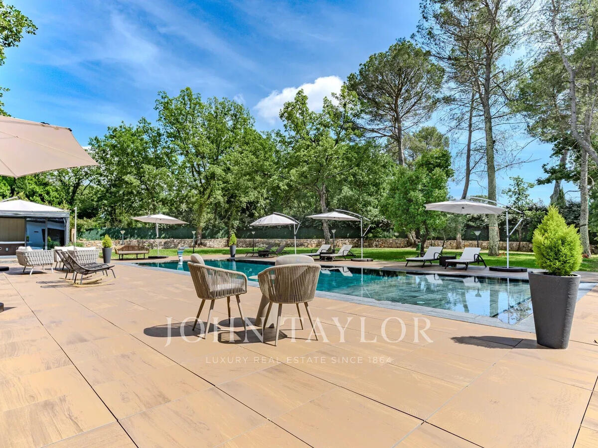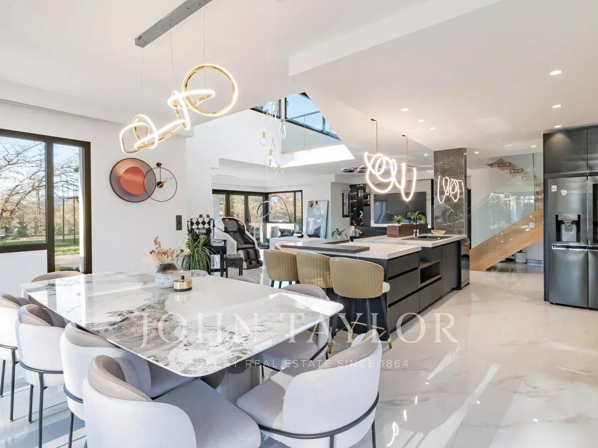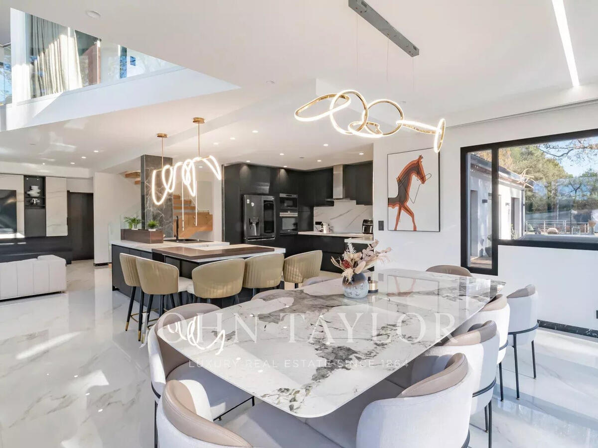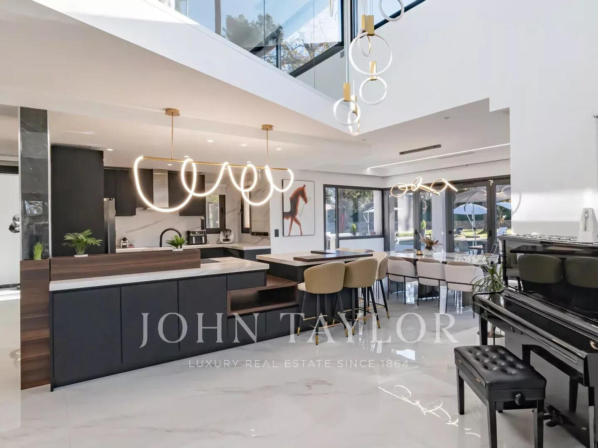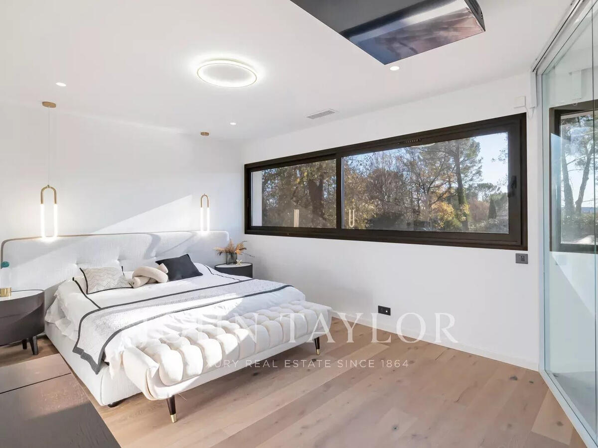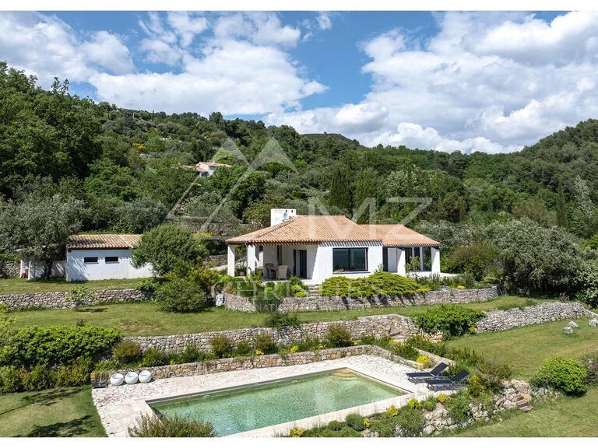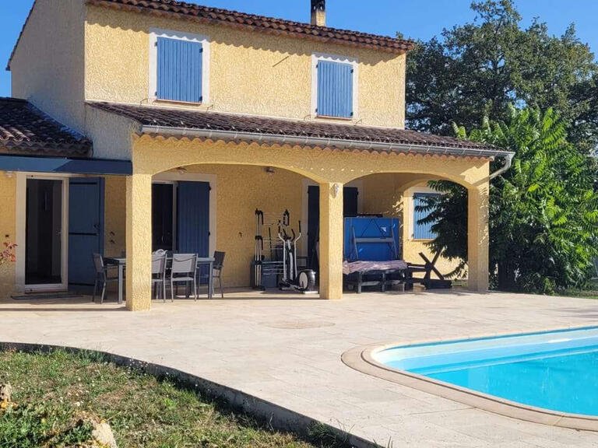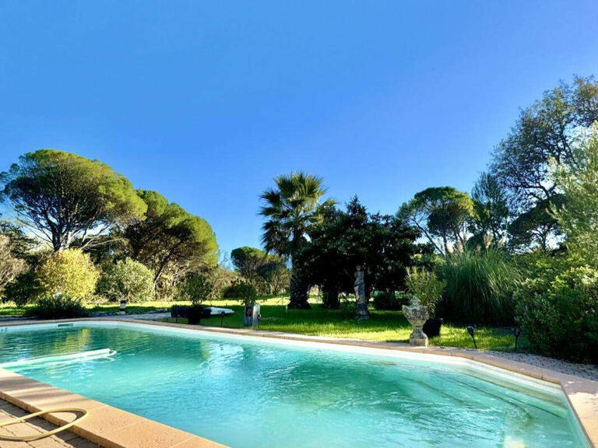House Fayence - 6 bedrooms - 543m²
83440 - Fayence
DESCRIPTION
In a sought-after residential environment, in absolute calm and close to the prestigious Terre Blanche estate, discover this contemporary architect-designed villa built in 2023, with a total surface area of approx.
543 m², set on a 4,200 m² flat plot.
The property is divided into two distinct wings as soon as you enter.
The first houses three bedrooms, each with its own bathroom, and a living area with open kitchen.
The second, the main part of the villa, offers a vast reception room comprising a living room, dining room and top-of-the-range fitted kitchen, all opening onto a covered terrace.
A bedroom with shower room completes this level.
Upstairs, a spacious study with private terrace leads to the master suite, offering comfort and privacy.
On the garden level, you'll find a games room, a cinema room, an inner courtyard, a laundry room and a sixth bedroom with shower room.
The property's amenities include a mirror pool, sauna and gym, as well as a carport and large courtyard for parking several vehicles.
Fayence - new architect-designed house
Information on the risks to which this property is exposed is available on the Géorisques website :
Ref : 85562699 - Date : 08/01/2025
FEATURES
DETAILS
ENERGY DIAGNOSIS
LOCATION
CONTACT US
INFORMATION REQUEST
Request more information from JOHN TAYLOR MOUGINS.
