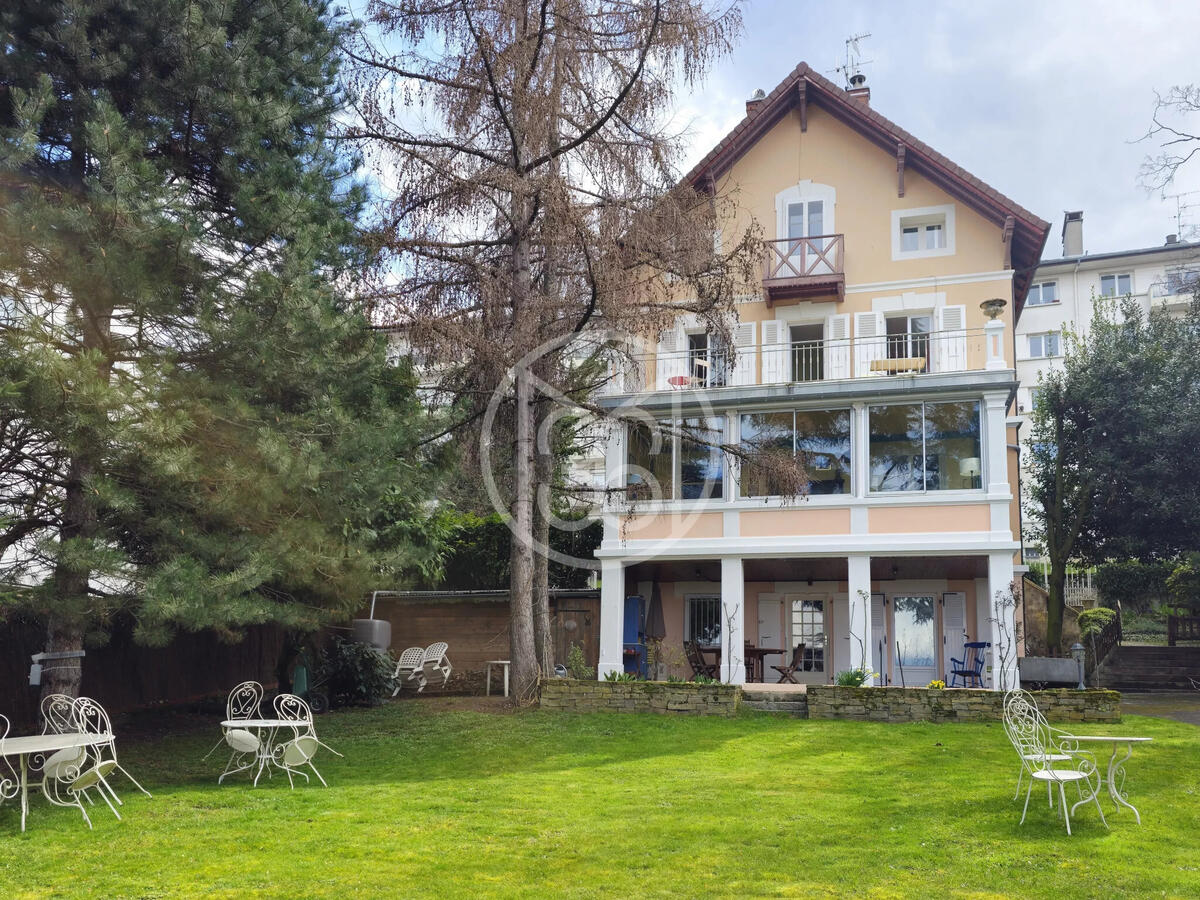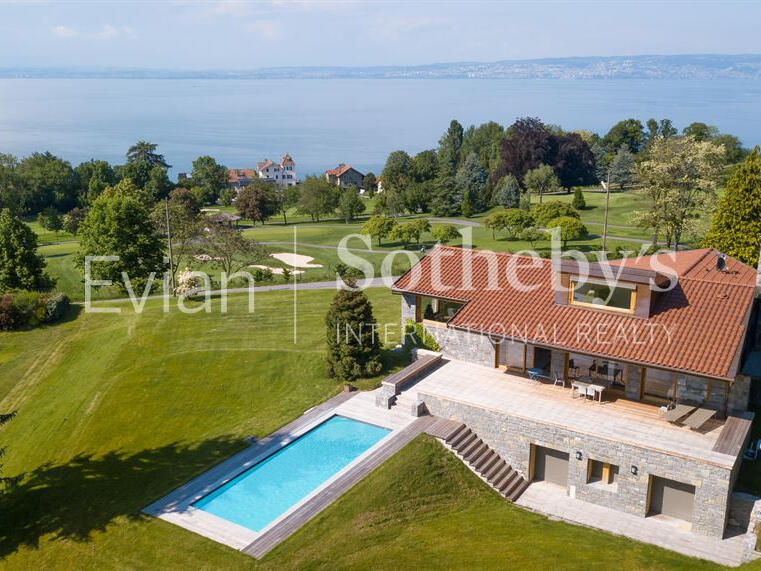Sale House Évian-les-Bains - 8 bedrooms
74500 - Évian-les-Bains
DESCRIPTION
Elegant late 19th century residence in the second row on the lakefront, with a total living area of approx.
283 m², comprising a private section of approx.
220 m² on the lake side and two furnished flats on the street side.
The private section is organised as follows: Ground floor: entrance hall containing the stairwell to the two upper floors and to the lower garden level.
Large fitted kitchen with direct access to the street-side door.
Shower room / toilet / utility room accessible from the kitchen.
Study.
Two-part lounge with fireplaces, opening east-west onto a large 22 m² veranda facing north on the lake side.
First floor: accessed via a beautiful wooden staircase.
Landing converted into a library opening onto a hallway leading to three bedrooms with fitted wardrobes and a shower room/toilet.
The two bedrooms on the lake side have access to a spacious terrace above the veranda.
Second floor: hallway leading to three bedrooms with fitted wardrobes, two of which have sloping ceilings, a large wardrobe and a shower room/toilet.
Hatch in the ceiling with retractable staircase for access to the attic, which is used as a small relaxation room/TV room.
The central bedroom has a balcony overlooking the lake.
Basement / lower garden level: cellar, workshop, boiler room, two bedrooms separated by a kitchen opening onto a terrace under the ground floor veranda.
Shower room/toilet (these rooms are currently rented out as furnished accommodation).
The rental part: Independent entrance from the street: hall with stairwell.
The first floor comprises a T1 bis or small T2 flat: double-exposed kitchen, shower room/toilet, double-exposed bedroom.
The flat is rented furnished for 550/month, including charges.
Second floor: T1 bis or small T2 flat: double-exposed kitchen, shower room/toilet, south-facing bedroom.
Flat rented on a furnished lease for 500/month including charges.
Pleasant enclosed garden with trees and flat land; two-car garage (27 m²) below the house, electrically operated, with automatic door.
Street side: parking area for one or even two cars (manual gate).
Small chicken coop.
Garden shed at the foot of the parking area.
Information on the risks to which this property is exposed is available on the Géorisques website:
Information on the risks to which this property is exposed is available on the Géorisques website :
Ref : 83499776 - Date : 12/04/2024
FEATURES
DETAILS
ENERGY DIAGNOSIS
LOCATION
CONTACT US
INFORMATION REQUEST
Request more information from MERCURE LYON-RHÔNE ALPES.


