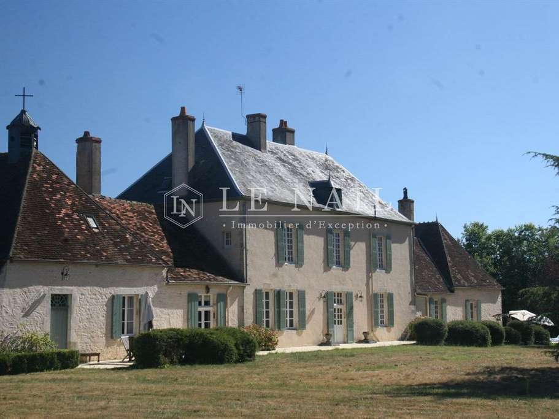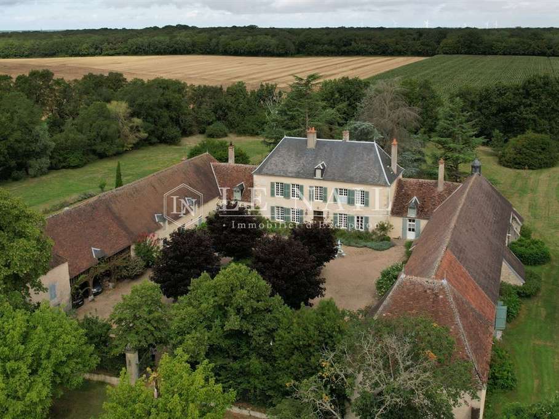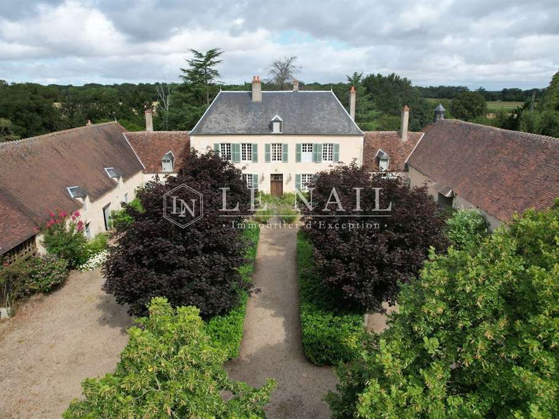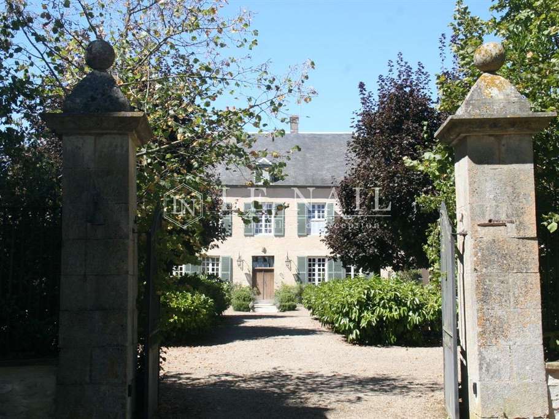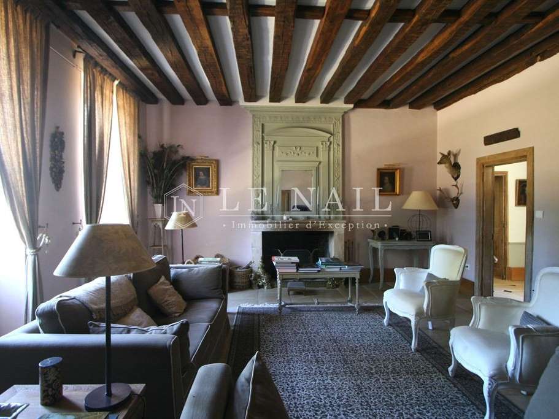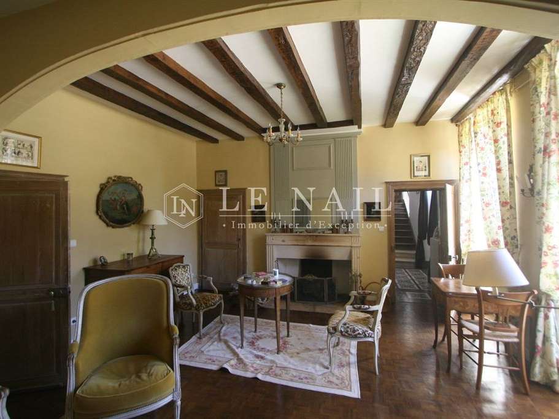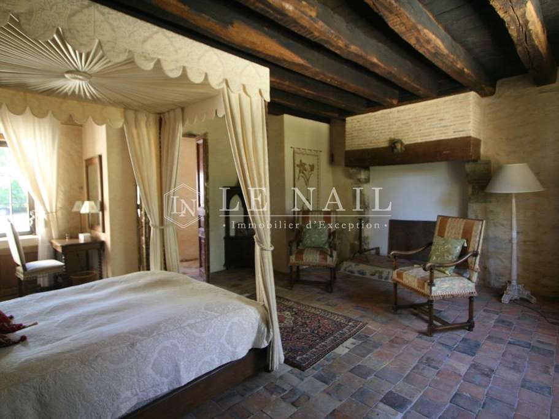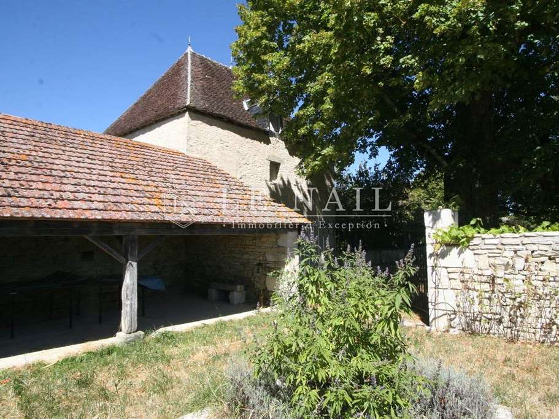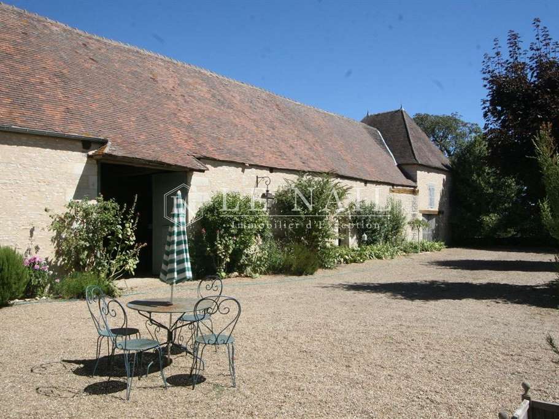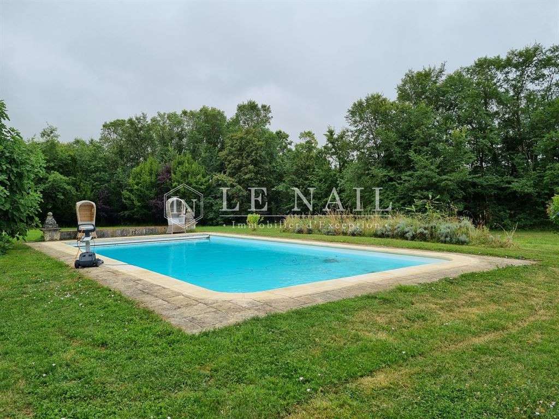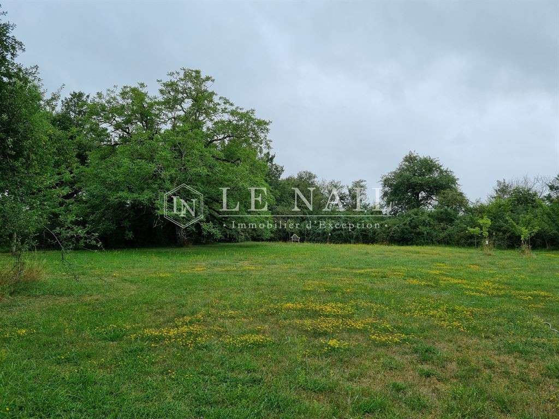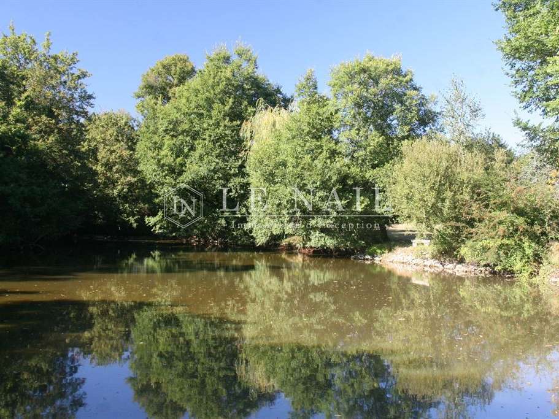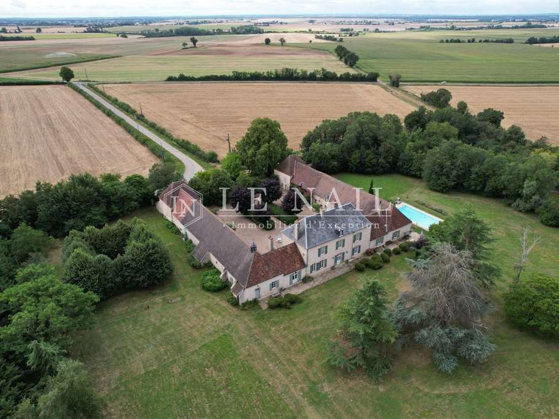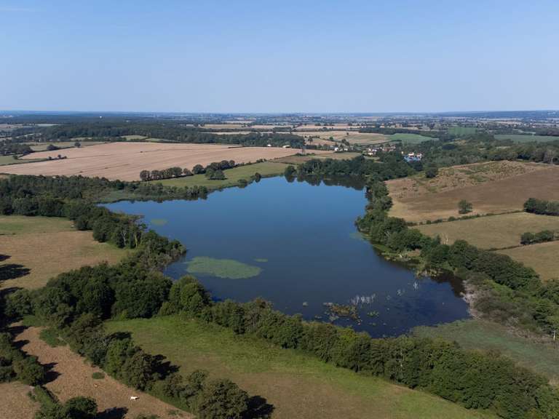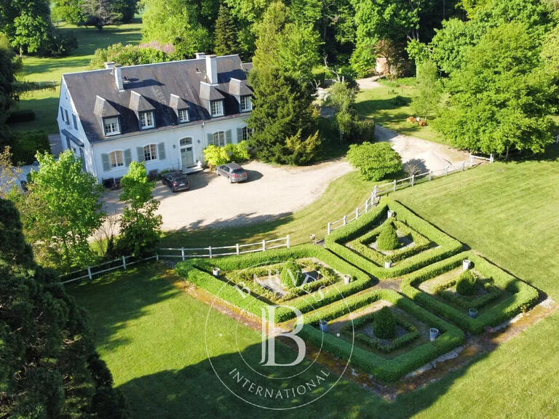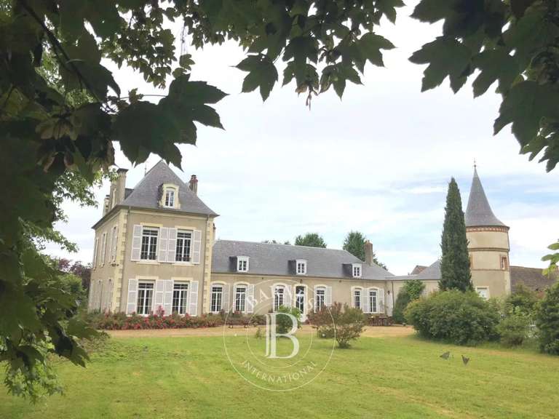House Châteauneuf-sur-Cher - 7 bedrooms - 250m²
18190 - Châteauneuf-sur-Cher
DESCRIPTION
Ref.4607 : In the Cher, a beautiful noble dwelling with outbuildings and swimming pool
Set in the authentic, unspoilt Boischaut Sud region of the Cher department, this restored farmhouse offers a peaceful, refined setting.
Surrounded by the emblematic landscapes of the Champagne Berrichonne region, with its succession of farm fields and verdant hedged farmland, the property embodies the harmony between nature and rural tradition.
Sheltered from the hustle and bustle of the city, it is nevertheless ideally located, less than 5 kilometres from all the essential amenities: shops, services and a SNCF train station that takes you to Paris in just 2 hours 30.
A rare combination of bucolic tranquillity and accessibility.
The region offers a multitude of outdoor activities for nature lovers and sports enthusiasts.
Lake Sidiailles, around twenty kilometres away, is a must for swimming, paddle-boarding, canoeing and tree-climbing in an enchanting natural setting.
When it comes to heritage, the local cultural wealth is just as remarkable.
The town of Saint-Amand-Montrond captivates with its medieval quarter, its impressive fort and its famous Cité de l'Or.
Nearby, the Château de Meillant, a jewel of flamboyant Gothic architecture, marvels at its sumptuous gardens and refined interiors.
Noirlac Abbey, a masterpiece of Cistercian art, is an invitation to contemplate and discover.
Finally, the Route Jacques Cœur, a veritable Ariadne's thread of Berrichon heritage, makes it easy to explore the treasures of this exceptional region.
The complex comprises a main house flanked by two single-storey pavilions.
Two long wings of outbuildings, set at right angles to each other, form a charming inner courtyard, each topped by a square tower, accentuating the symmetry and character of the site.
The main house, built of rendered stone with a slate gable roof, faces north-west to south-east.
Spanning two stories and topped by an attic, it spans around 250 sqm of living space divided into five bays, offering a fine architectural presence.
It comprises :
On the ground floor, the main dwelling features an entrance hall served by a central staircase.
Opposite, a billiards room leads on one side to a luminous lounge, and on the other to a comfortable bedroom with its own shower room and toilet.
The west pavilion houses three bedrooms, one of which opens directly onto the terrace adjoining the swimming pool, and a shower room with WC, ideal for welcoming family or guests in a separate space.
The east pavilion features a fully-equipped fitted kitchen, extended by a functional utility room.
An adjoining study provides access to a remarkable private chapel, meticulously restored to give the estate a touch of spirituality and exception.
Upstairs in the manor house are three comfortable bedrooms, each with its own bathroom or shower room with toilet.
A library completes this level, providing a peaceful space for reading or working.
There is a vast attic above, offering additional potential for conversion.
The generous outbuildings offer remarkable development potential.
With a little work, they could easily be used to double the living space, opening up the possibility of numerous residential or recreational projects.
The west wing, which is set back at right angles, contains former stables, cowsheds and an old chicken coop, now used as storage space.
One of the rooms houses the swimming pool equipment room.
Continuing on, a covered porch provides parking for vehicles, followed by a tower with a dirt floor that can be reinvented as required.
The opposite building houses the boiler room, a vast barn and a second pavilion, similar in every respect to the previous one, creating a beautiful symmetry throughout the common areas.
The carefully designed grounds form a real green setting around the residence.
A veritable green belt, it almost makes you forget how close the neighbouring farm is.
A wide variety of ornamental and fruit trees, including majestic cedars, maples, quince, apple and pear trees, give elegant rhythm to the landscape as the seasons change.
A charming bower, forming a sort of plant cloister, shelters a delicate fountain.
This shady corner, with its natural coolness, is a peaceful place to relax and daydream.
A water feature enhances this pleasant park of more than 5 acres.
Finally, there's a generously sized swimming pool (12 x 5 m).
It is salt-treated and heated by a heat pump.
The liner will be replaced around 2021, reflecting the rigorous maintenance carried out.
Cabinet LE NAIL – Loiret - Sologne – M.
Baudouin LE GRELLE : +33
Baudouin LE GRELLE, Individual company, registered in the Special Register of Commercial Agents, under the number 917 712 358.
We invite you to visit our website Cabinet Le Nail to browse our latest listings or learn more about this property.
Charming noble dwelling and its 5 acre park in Berry
Information on the risks to which this property is exposed is available on the Géorisques website :
Ref : NA4-2011 - Date : 28/05/2025
FEATURES
DETAILS
ENERGY DIAGNOSIS
LOCATION
CONTACT US
INFORMATION REQUEST
Request more information from CABINET LE NAIL.
