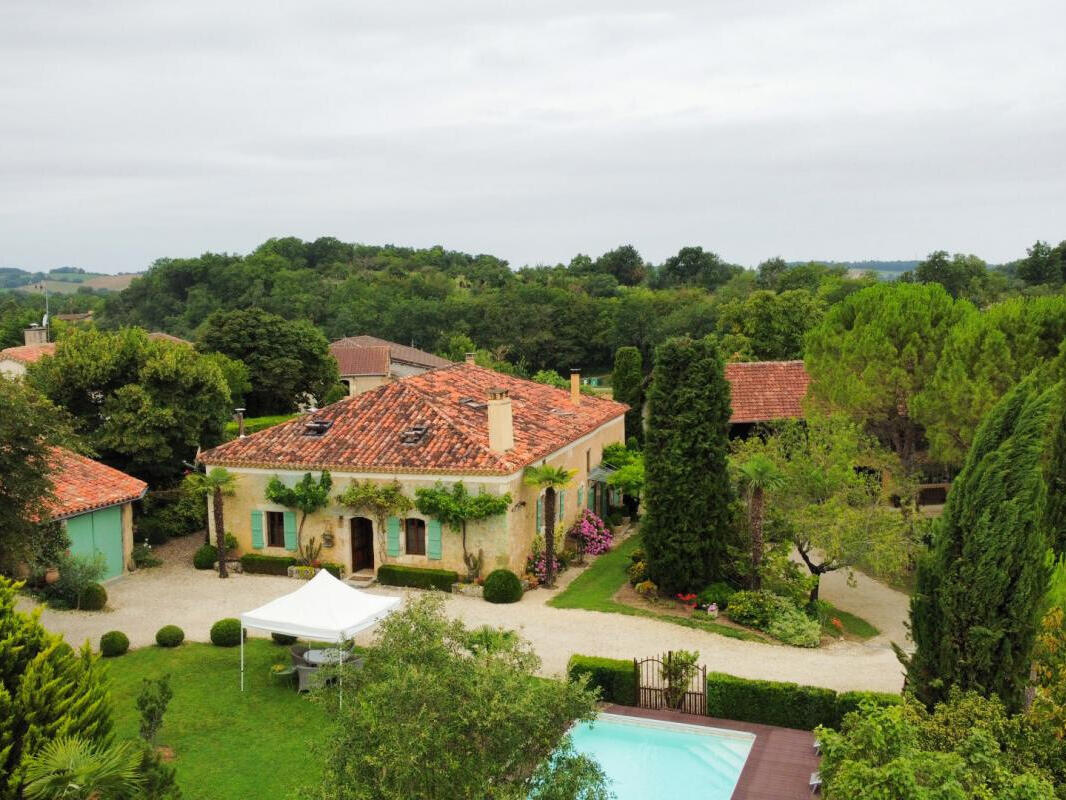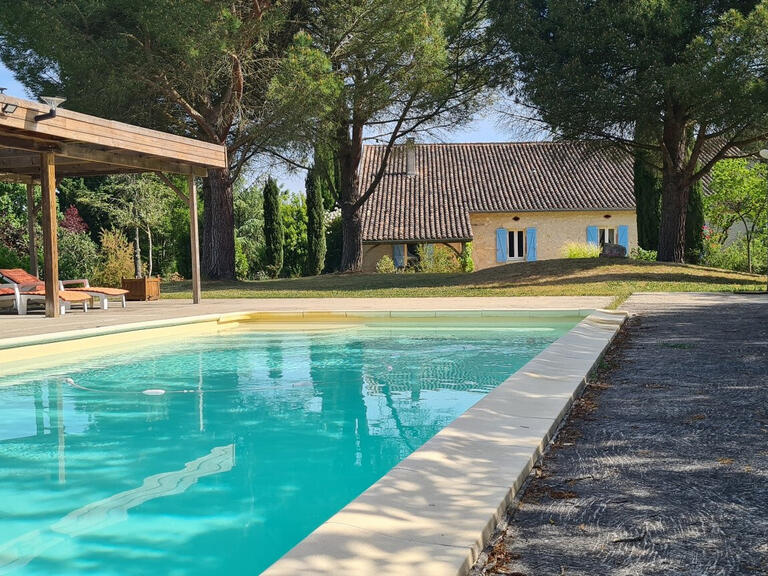Sale House Castéra-Verduzan - 4 bedrooms
32410 - Castéra-Verduzan
DESCRIPTION
This property enjoys a privileged location on the edge of a quiet hamlet, just 1.5 km from all amenities (shops, services, school, crèche, spa, casino, leisure centre, etc.). It features a large house, swimming pool, outbuildings and several water features, all set in 3.9 hectares of land.
The house underwent complete renovation in 2004 and boasts a number of charming features, including an old fireplace, exposed beams and an old stone sink. It measures 206m² in total but could be divided in two to retain a living area (123m²) comprising a kitchen, lounge, shower room and toilet on the ground floor and a mezzanine and two bedrooms on the first floor. There is also a second, rental part (83m²) comprising a ground floor living room, bedroom, bathroom and toilet, and upstairs a mezzanine and a second bedroom.
As far as the outside is concerned, the setting is bucolic. The garden is landscaped and very well maintained, and the covered terrace and pool area are very welcoming. There are several outbuildings, including a semi-open barn (169.99 m²), a barn (86.08 m²), a garage (27.78 m²) and a garden shed (7.64 m²). There are also beautiful grassland areas of approx. 3.3 hectares with 3 ponds and a stream. This would be ideal for horses.
Information on the risks to which this property is exposed is available on the Géorisques website: https://www.georisques.gouv.fr
Ref : VH2830 - Date : 17/07/2023
FEATURES
DETAILS
ENERGY DIAGNOSIS
LOCATION
CONTACT US
INFORMATION REQUEST
Request more information from COMPASS IMMOBILIER.


