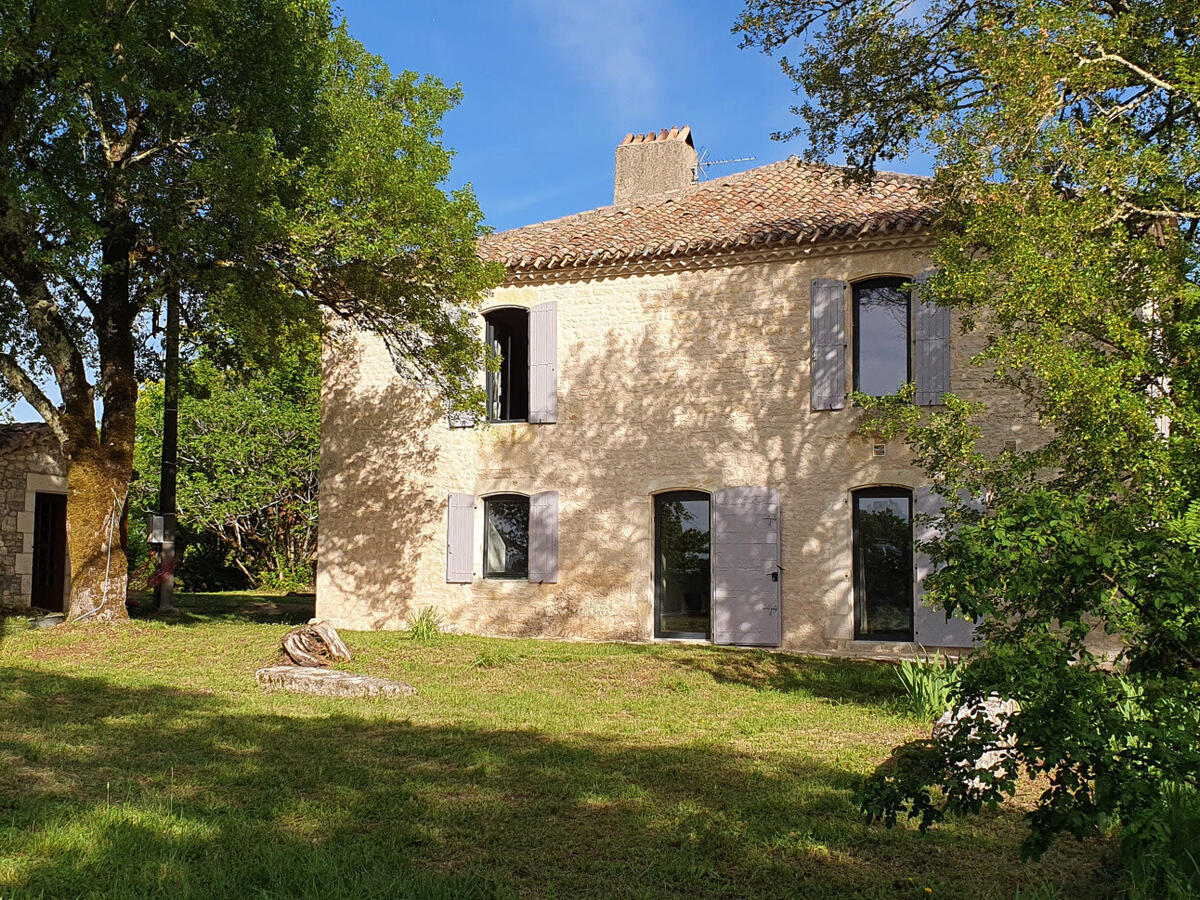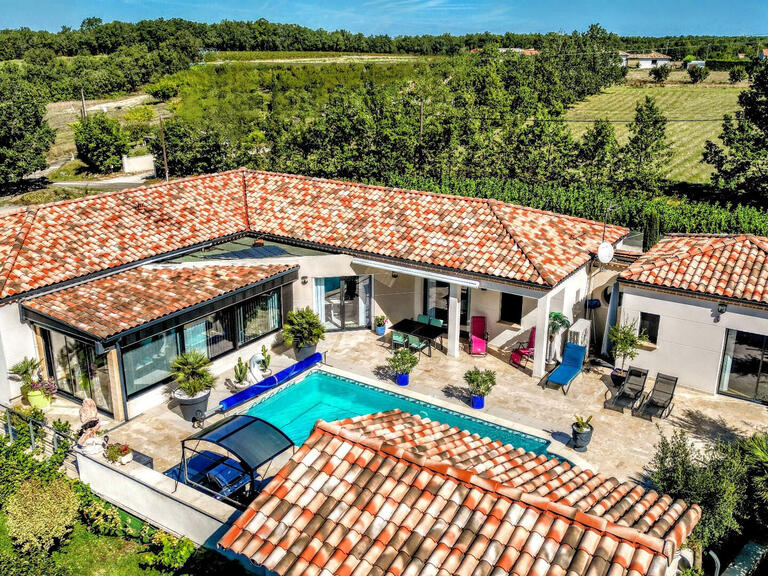Sale House Castelnau-Montratier - 5 bedrooms
46170 - Castelnau-Montratier
DESCRIPTION
This beautiful authentic property, built in 1626, nestles on a plateau in the Quercy Blanc region in the south of the Lot, surrounded by around 10 hectares of meadows and woods.
Louis XIII had the privilege of visiting the property.
For lovers of stone, this fortified house has the architecture of yesteryear.
It features a handsome stone staircase with a château feel, leading to a bolet with carved stone columns.
There are some very attractive outbuildings, including a working bread oven, an old building known as the tenant farmer's house with a few remains, a garage for two cars, an old pigsty with a magnificent vaulted room and salt cellar.
There used to be a large kitchen, a well, a spring in the woods and a port equipped with photovoltaic panels producing its own electricity.
The whole property is enhanced by a 9 x 4 swimming pool in a green setting.
The owners, who have a real passion for this property, have not hesitated to make it pleasant and welcoming by carrying out renovation work that respects the architecture of the building.
On the ground floor, four independent studio flats have been created, all the joinery is double-glazed, the attic is insulated with a good thickness of glass wool, the heating system has a ducted air/air heat pump and an oil-fired boiler supplying cast-iron radiators that are not currently used, and domestic hot water is produced by a thermodynamic hot water tank.
DESCRIPTION: Residential house: Garden level Studio 1: Lounge, 2 bedrooms, shower room, kitchen area: 26.46 m² Studio 2: Bedroom, shower room and kitchen area: 20.58 m² Studio 3: Bedroom, shower room and kitchen area: 18.54 m² Studio 4: Bedroom, shower room and kitchenette: 25.75 m² Utility room: 23.35 m² Ground floor Bolet: 31.00 m² Living room with fireplace: 34.15 m² Separate, fitted kitchen: 26.26 m² Large living room: 37.13 m² Master bedroom: 16.50 m² Shower room: 6.82 m² Separate WC : 1.53 m² OUTBUILDINGS: Former tenant farmer's house 52.35 m² Former bread oven converted into office: 16.75 m² Garage: 12.65 m² Former stables with vaulted room: 21.18 m² Car port with photovoltaic panels for 4 cars Well and spring in grounds Outside : Attractive, carefully landscaped grounds embellished by a 9 x 4 swimming pool with recent liner NET SELLER PRICE: 950,025 FEES: 5% payable by the vendor Information on the risks to which this property is exposed is available on the Géorisques website:
Information on the risks to which this property is exposed is available on the Géorisques website :
Ref : 103_82 - Date : 22/02/2024
FEATURES
DETAILS
ENERGY DIAGNOSIS
LOCATION
CONTACT US
INFORMATION REQUEST
Request more information from Prada Prestige Immo.


