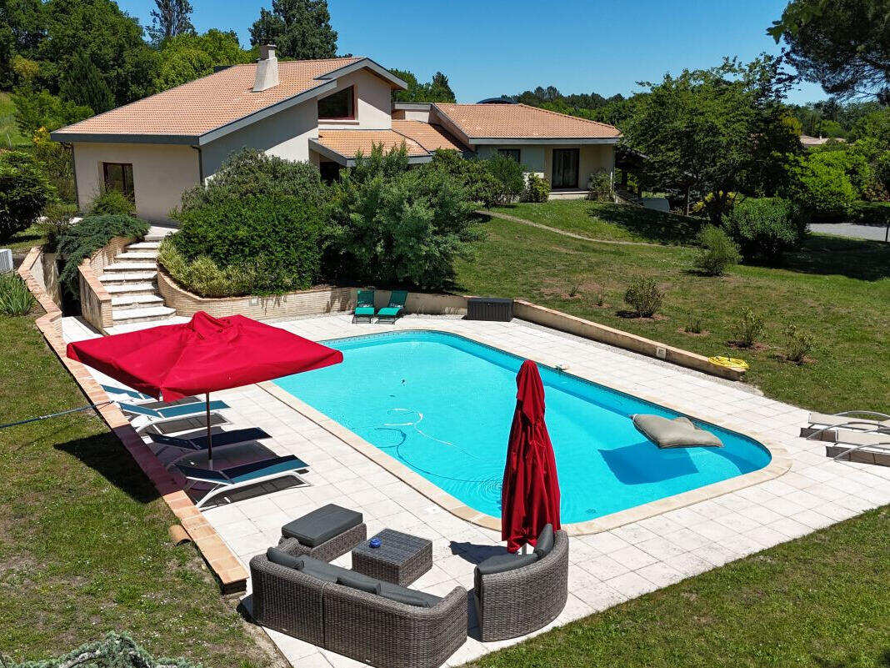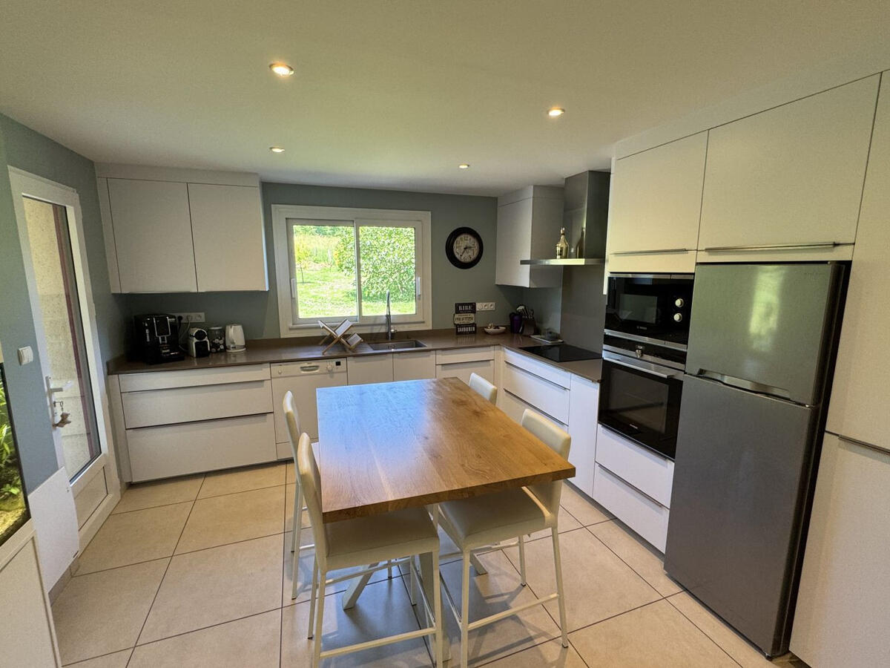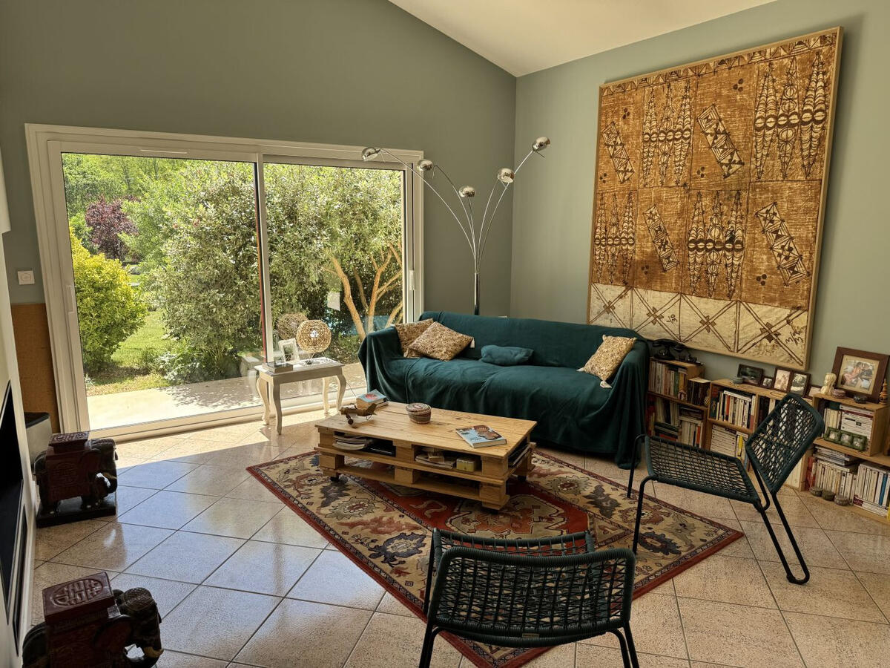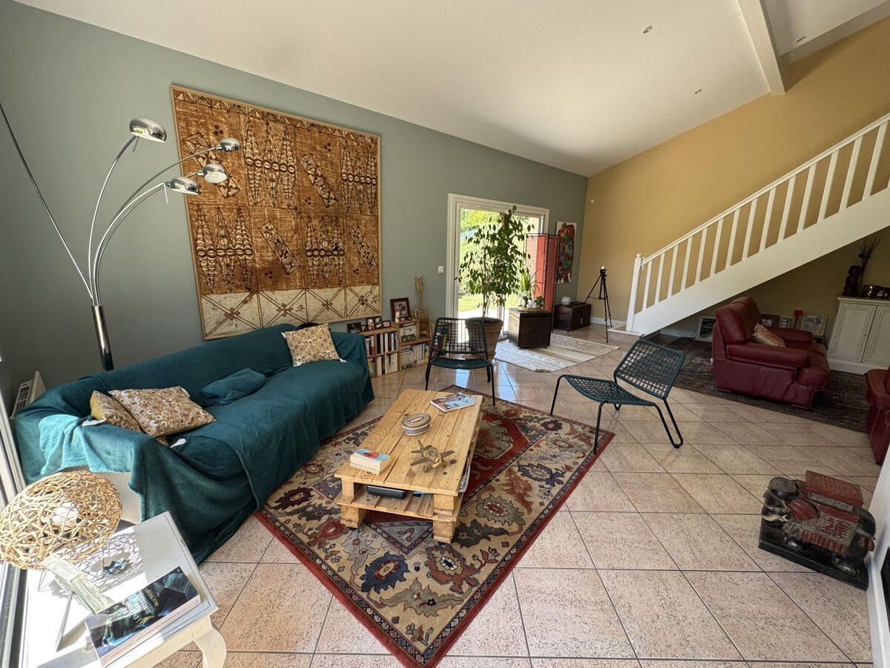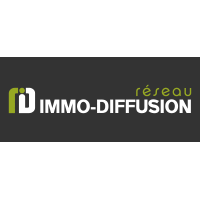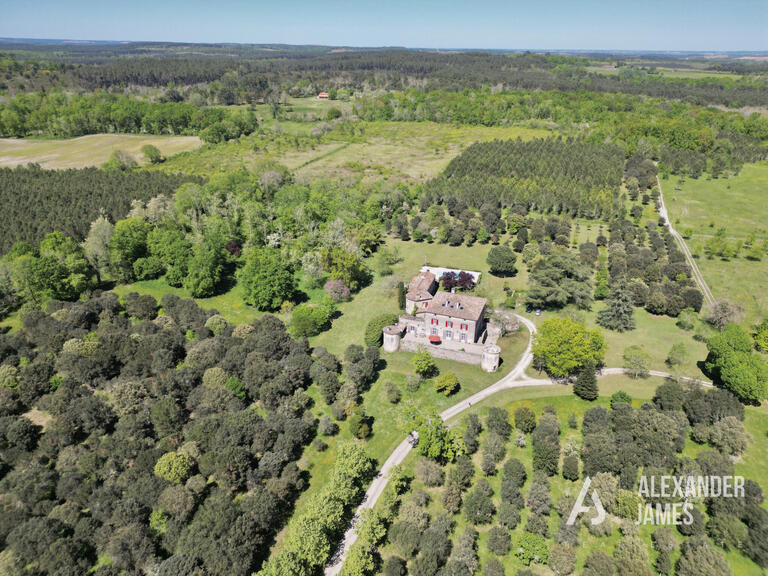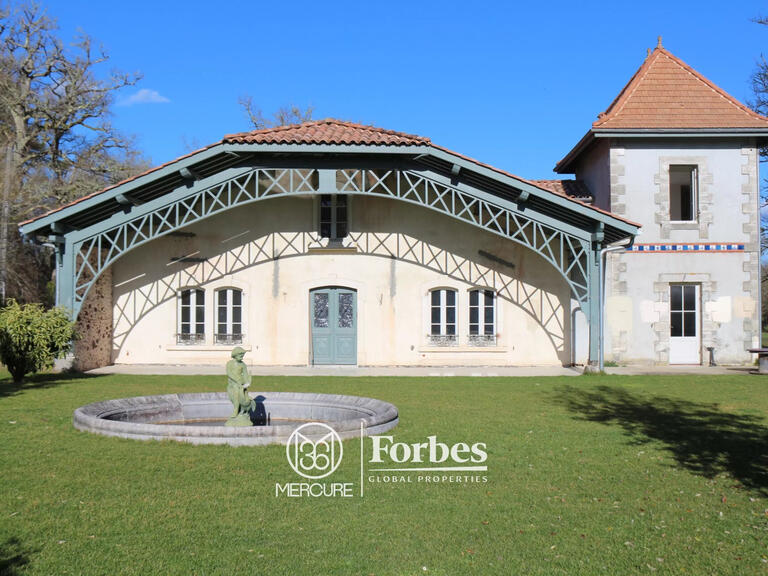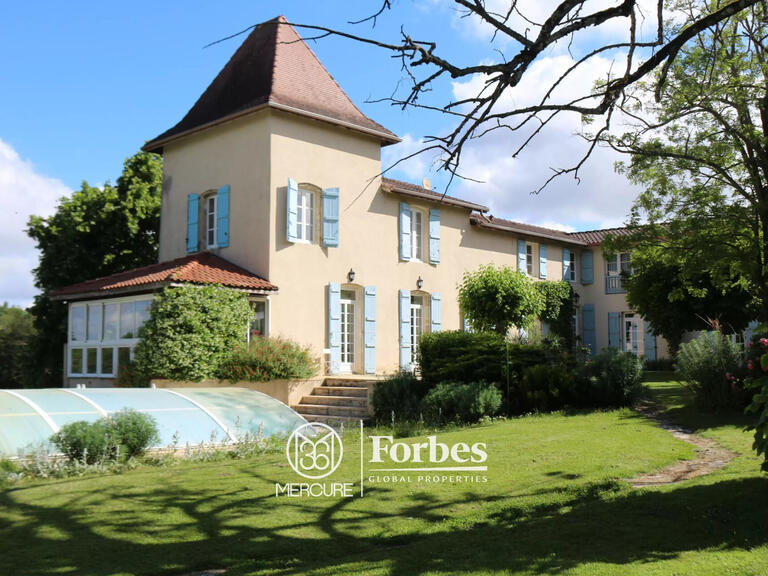House Casteljaloux - 235m²
47700 - Casteljaloux
DESCRIPTION
Id-OCT175458 : Only 850 m from Casteljaloux town centre - discover this magnificent architect-designed single-storey villa of 235 m² - completely renovated - bright and open to the outside - with a ground floor entrance opening onto a 70 m² living room with closed hearth fireplace - fitted kitchen and storeroom.
There is also a night area comprising 3 individual bedrooms (with wardrobes) - a master suite with dressing room - shower room and private terrace - a bathroom with WC - and a separate WC.
Upstairs, a mezzanine overlooks the living room, with an additional bedroom with en-suite shower room and WC.
The house also has a basement with a 33 m² garage, wine cellar, workshop and games room.
There is also a lovely 12 x 6 m swimming pool (salt water) and a covered south-facing terrace in the heart of 6,000 m² of landscaped grounds, which are fully fenced and have electric gates.
Unique turnkey property in the Casteljaloux area.
- Legal information: Proposed for sale at 556000 Euros (fees payable by the vendor) - Energy Class C: 165 kWh.m2.an - Estimated annual energy costs for standard use between 2150 and 2950 Euros - Case monitored by Mr Maxime MARBOUTIN (Estate agent - Manager) - Reseau Immo-Diffusion Casteljaloux - For more information, please contact our secretariat on (Free call or price of a local call).
House 235m2 - town centre - Garden 6000m2
Information on the risks to which this property is exposed is available on the Géorisques website :
Ref : Fid-OCT175458 - Date : 02/06/2025
FEATURES
DETAILS
ENERGY DIAGNOSIS
LOCATION
CONTACT US
INFORMATION REQUEST
Request more information from IMMO DIFFUSION.
