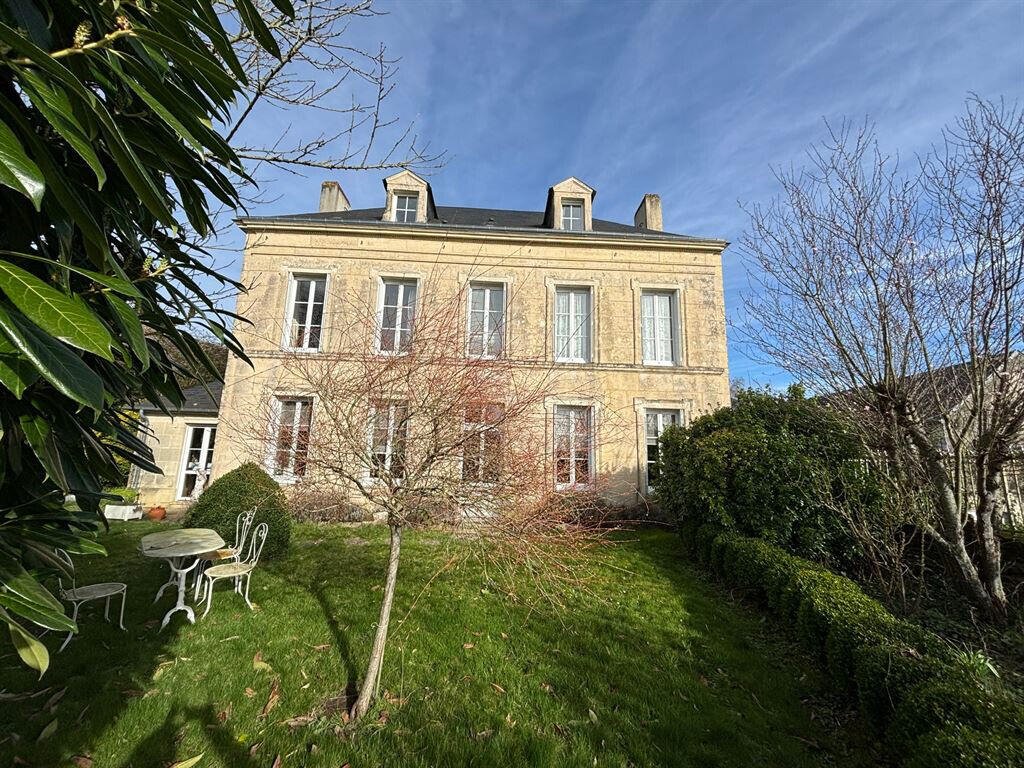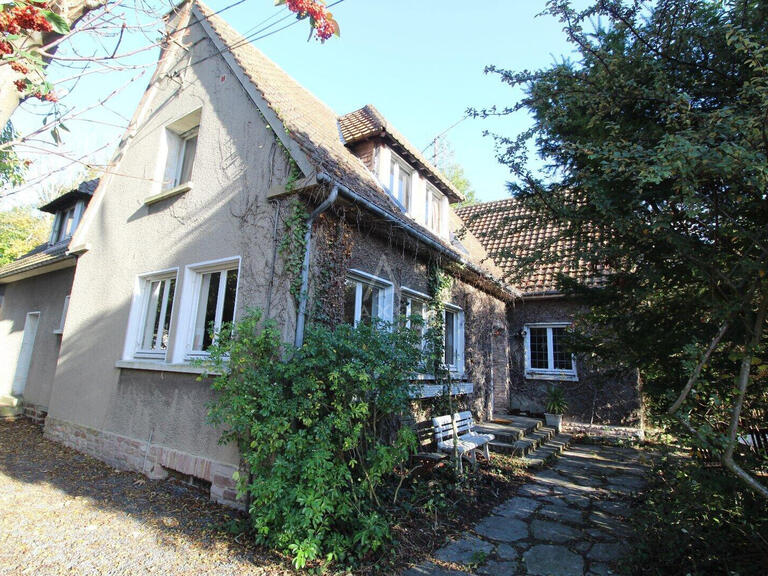Sale House Caen - 4 bedrooms
14000 - Caen
DESCRIPTION
In the heart of the Bocage countryside, close to a small town with shops and services, quick access to the A84 (Caen-Rennes), approx.
5 minutes away.
Equestrian property set in approx.
5 hectares, comprising a beautiful manor house and outbuildings.
The classical-style main dwelling has three levels.
On the first floor, you'll find a functional layout of living rooms, including a reception room of over 50m², very bright thanks to its high ceilings and triple exposure, and an office with bay windows opening onto a lovely English garden.
The luminous mezzanine landing on the first floor leads to three bedrooms, one with private shower room, bathroom and toilet.
The second floor, with its slightly sloping ceilings and two dormer windows, features a beautiful bedroom with cathedral ceiling and a games room.
The stone outbuildings form a semi-enclosed courtyard to the north of the property, with great potential for conversion into gîtes, for example.
A former cowshed connects with a 500 m² covered riding arena, which could be converted for other uses.
Two garages, an old dairy and a small stone bakery, full of charm with its authentic floor and fireplace, complete the set of outbuildings.
For those who wish, it is possible to build a show jumping arena.
The flat meadows, covering just over 4 hectares 50 ares, are ideal for horses.
This property offers an exceptional living environment, with unobstructed views over the surrounding countryside providing an idyllic setting.
If you're a walker or horse rider, you'll be delighted by the proximity of the Chemin de Guillaume.
Information on the risks to which this property is exposed is available on the Géorisques website :
Ref : DE4-029 - Date : 19/02/2024
FEATURES
DETAILS
ENERGY DIAGNOSIS
LOCATION
CONTACT US
INFORMATION REQUEST
Request more information from Bayeux-Sothebysrealty.


