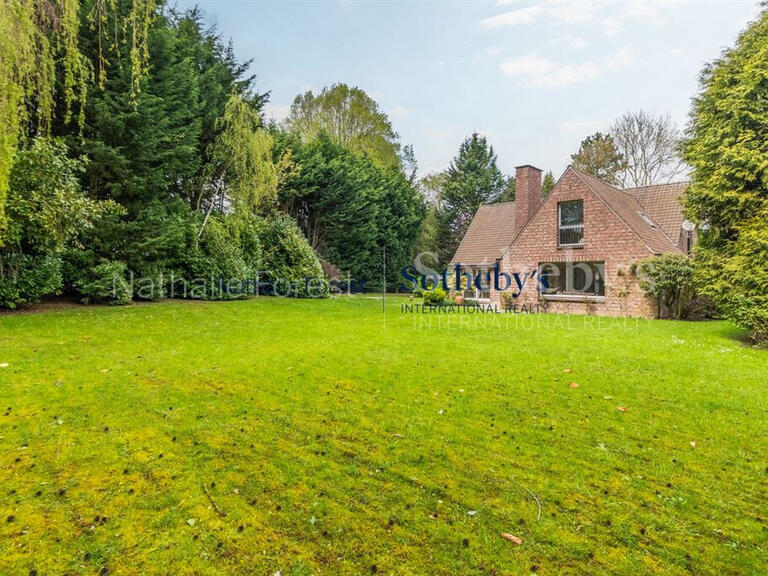Sale House Bondues - 5 bedrooms
59910 - Bondues
DESCRIPTION
Exclusive . Bondues countryside . Unique features for this incredible architect-designed house, completely revamped by an interior designer in 2014, set in 7,000 m² of beautiful wooded grounds with an outdoor swimming pool.
It offers 467 m² of living space on two levels and impeccable fixtures and fittings. On the ground floor, there is a spacious entrance hall with a magnificent white oak staircase. Fabulous, light-filled 90 m² living and dining room, with an ultra-contemporary wood-burning fireplace and numerous bay windows. Huge, custom-built 50 m² "family room"-style kitchen (Corian worktops and extra-large central island) with lovely views over the outdoor swimming pool and close to a spacious, secure, air-conditioned cellar (3000 bottles). Integrated office space adjoining the kitchen. Gym overlooking the park.
On the first floor, a large mezzanine landing leads on one side of the house to a parental area of over 50 m², comprising a spacious bedroom with its own terrace overlooking the garden, an immaculate linear dressing room in white lacquer, a custom-made office area in Zebrano wood, a full bathroom (Stark bath and Italian shower with Zuchetti taps, Stark Japanese-style wc).
On the children's side, a wide corridor with plenty of storage space leads to three beautiful bedrooms, all opening onto the garden, each with its own private bathroom or shower room and storage space. Office, utility room and a separate flat with kitchenette, shower room and two bedrooms, one of which is on the mezzanine. (independent access from the ground floor). Very good home automation, interior and exterior alarms, Led lighting throughout the house, new joinery, Master suite furniture designed and produced by the furniture designer for the Louis Vuitton shops. All the rooms have RJ 45 plugs, new roof, simple, trendy decoration.
Large one-car garage, car port for 1 car and additional cellars in the basement. Convertible attic for two extra bedrooms or home cinema.
Secure outdoor parking for 8/10 cars. Beautiful garden with many cedars and pines. Charming rose garden. Orchard and petanque area.
A magical place, 5 minutes from the croix blanche college and a stone's throw from the shops. Sublime ... Visit by appointment.
Information on the risks to which this property is exposed is available on the Géorisques website :
Ref : NF1-4568 - Date : 20/04/2024
FEATURES
DETAILS
ENERGY DIAGNOSIS
LOCATION
CONTACT US
INFORMATION REQUEST
Request more information from Nathalie Forest Sotheby's International Realty.


