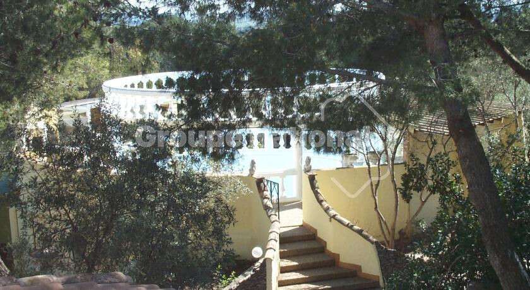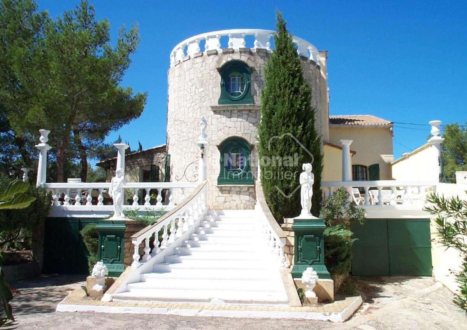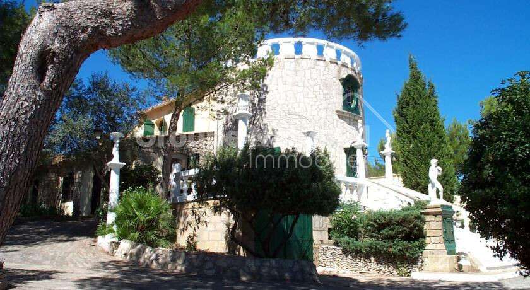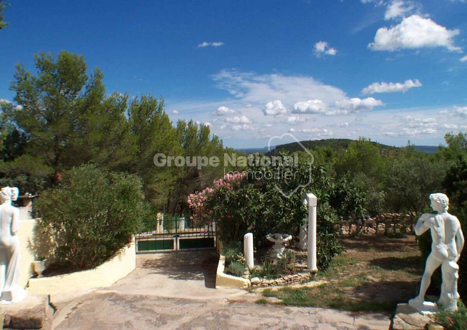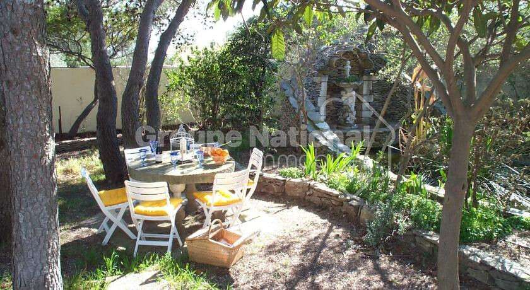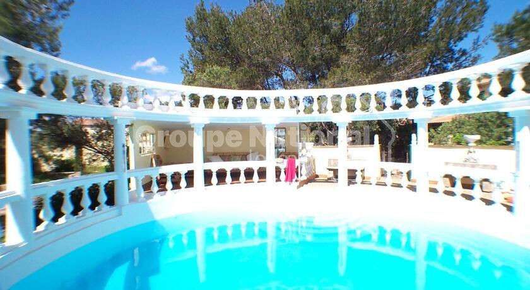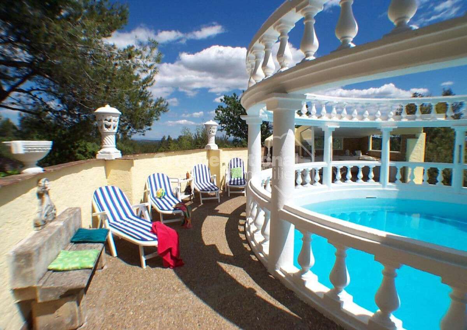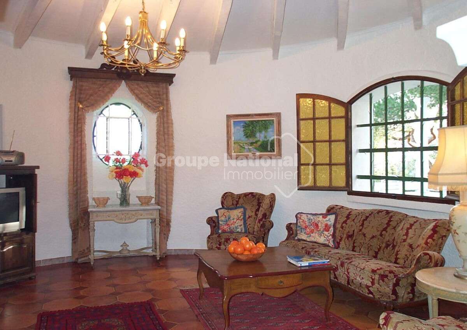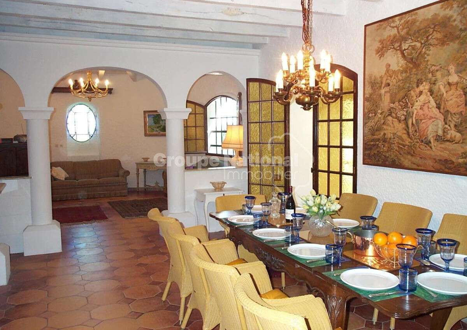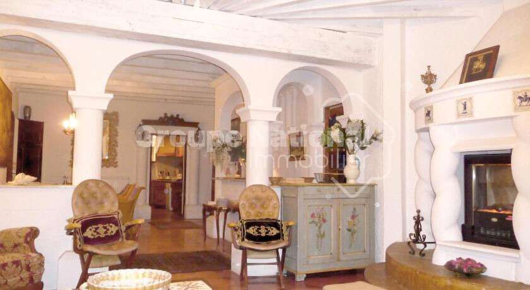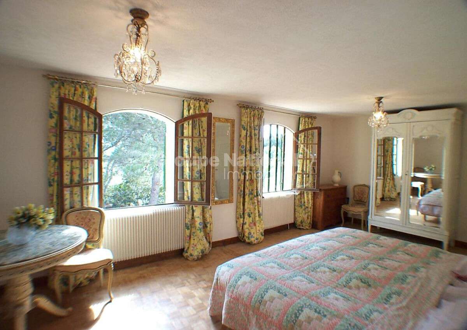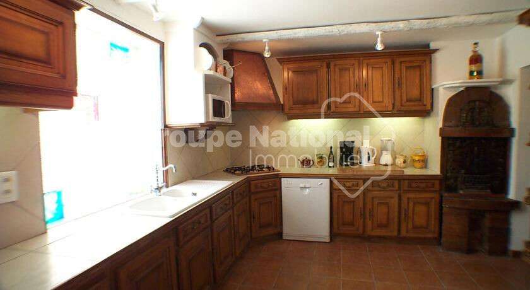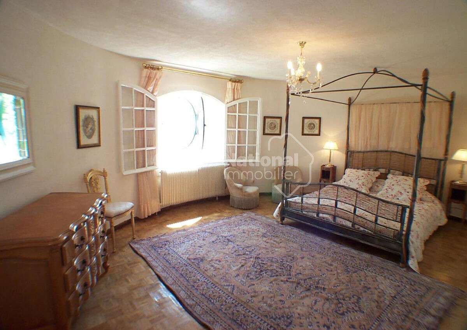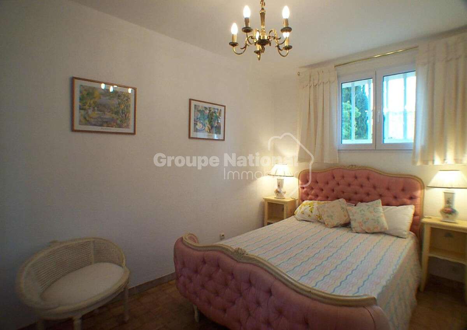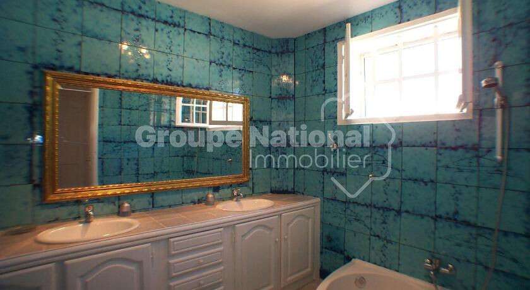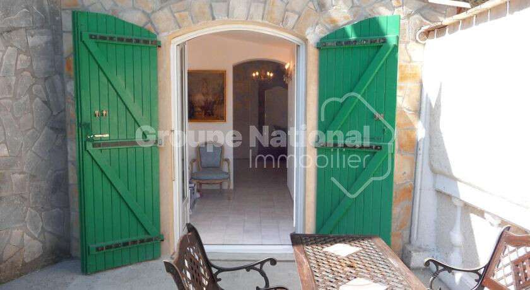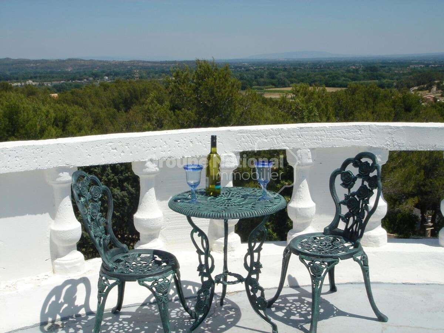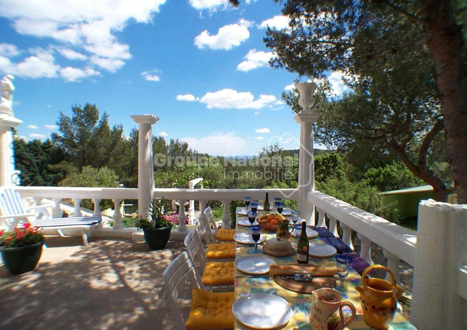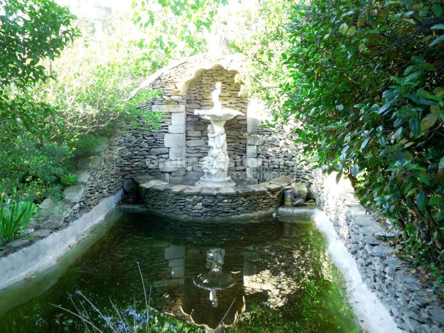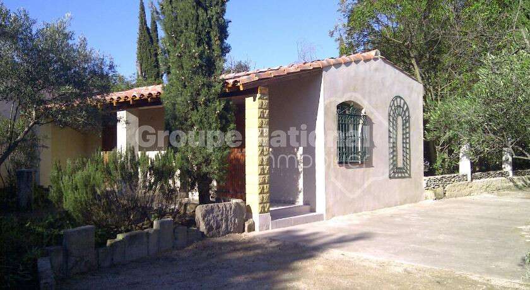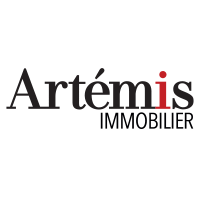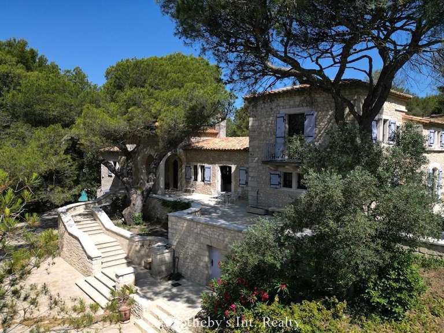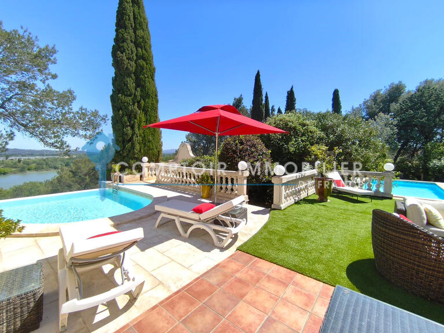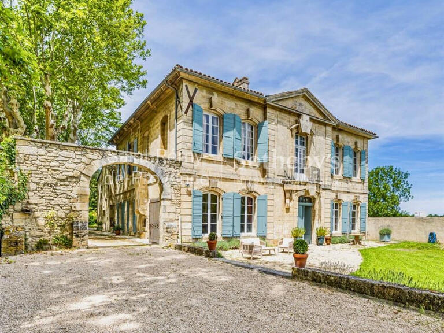House Beaucaire - 7 bedrooms - 272m²
30300 - Beaucaire
DESCRIPTION
In the hills above Beaucaire, superb architect-designed villa with tower.
The property comprises the following features: Access to the property is via an automated gate, under the main house, there is a garage on each side, and also a carport.
Roman-style statues surround the staircase.
Ground floor: A large paved hallway leads to the lounge/dining room with a fireplace.
There is a separate, fully-equipped kitchen, a storeroom and a utility room for storage and miscellaneous items.
On the same level are 2 master suites, one with a bath.
There is a separate WC.
Upstairs: 4 bedrooms, two of which have sloping ceilings, 3 shower rooms (2 with WC) and a separate WC.
The same level provides secure access to the tower terrace with its breathtaking views.
Outside: A more recently built house, ideal for a caretaker or for the future owner if the main house is rented out seasonally.
This dwelling, with garden, has private access and a covered terrace.
The bedroom and kitchen open onto the living room and lead directly onto the terrace.
The garden is planted with trees and is fully enclosed.
The pool surrounded by columns is at the heart of the pool house and covered terrace.
Utility room accessible behind the pool.
Architect house 12 rooms 272 m2
Information on the risks to which this property is exposed is available on the Géorisques website :
Ref : 854_58360403 - Date : 07/05/2025
FEATURES
DETAILS
ENERGY DIAGNOSIS
LOCATION
CONTACT US
INFORMATION REQUEST
Request more information from ARTEMIS Immobilier.
