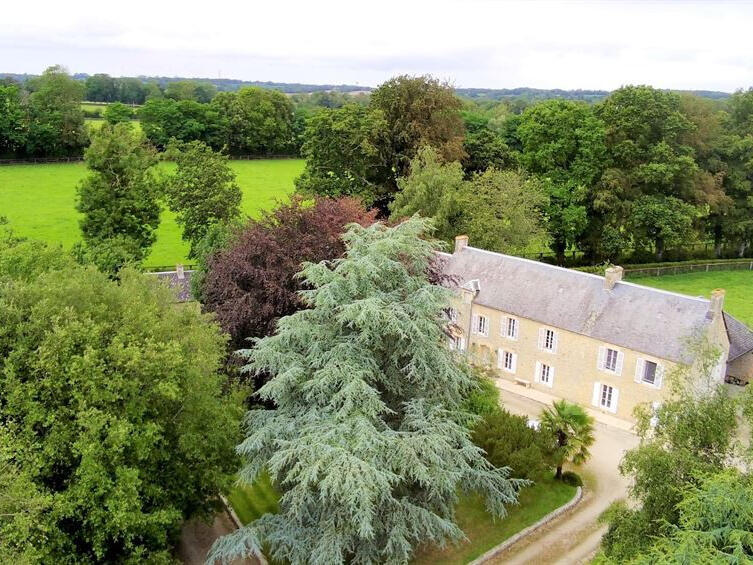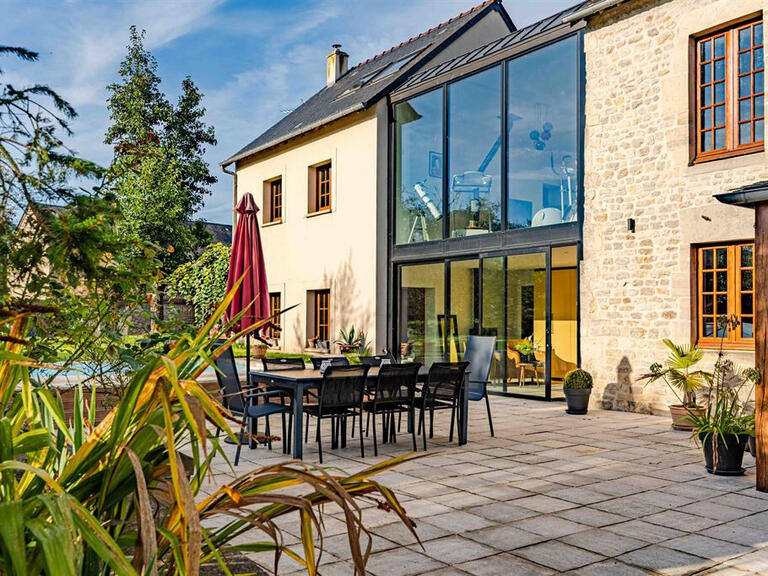Sale House Bayeux - 7 bedrooms
14400 - Bayeux
DESCRIPTION
In the heart of a privileged and protected environment, around 10 km from Bayeux, 4km from Omaha-Beach international golf course, 5km from Port-en-Bessin and 9 km from the fine sandy beaches of Saint-Laurent-sur-Mer (Omaha-Beach).
Beautiful stone property with character, typical of the Bessin region, set in over 8,500 m² of beautifully wooded and well-kept parklands.
The two-storey main dwelling spans approx. 225 m², with the ground floor being given over to receptions and offering generous floor areas: a vast entrance hall and a hallway with a cupboard, a dining room of approx. 30 m² with an attractive fireplace and an old vegetable garden, a typical feature of Bessin farms; a separate lounge of more than 35 m² with an attractive stone fireplace. A large, beautifully designed, fitted and equipped kitchen of around 20m², where you can share your daily meals. Technical rooms complete this level: a beautiful scullery (approx. 13m²), a large shower room with a walk-in shower and a guest toilet with washbasin.
The first floor comprises 4 bedrooms, 2 of which are double-glazed, and features a number of original features such as parquet flooring, two fireplaces, one in marble and the other in Caen stone, and a large bathroom with bath, shower, double washbasin unit and toilet.
On top of this complex of buildings is a huge attic offering great potential for conversion into bedrooms and bathroom fittings.
Adjoining the house, with an existing communication link that could be put to use, is a house used as a gîte of approx. 95 m², built over two levels. On the ground floor, you will find: an entrance hall, a toilet, a bright living room with a large fitted and equipped kitchen where you can have breakfast and an afternoon snack with the children, a bedroom making it possible to live on the same level. Upstairs, your guests will be able to enjoy two other bedrooms with good surface areas (approx. 17 and 20 m²). There is also a shower room with toilet. This gîte has been decorated to a very high standard.
There is also a boiler room with a laundry area.
Life outside the property is very pleasant, and the 35m² terrace with its pergola will enable you to spend pleasant summer evenings with your family.
If you have backyard animals, then an enclosed area of around 600m² with a stone building will be reserved for them.
The orchard, with its apple, pear, plum, chestnut, hazelnut and walnut trees, will allow you to grow your own fruit as the seasons go by.
If you are planning to build another gîte or guest house, a charming stone outbuilding with two rooms, one of which has a fireplace, could be converted for this purpose.
A wooden garden chalet has been converted into a summer bedroom, adding a bucolic touch to the setting.
Finally, there is a garage with space for several cars and a connection for recharging an electric vehicle.
Once you've visited this property, you can't fail to be seduced by its peaceful setting.
Information on the risks to which this property is exposed is available on the Géorisques website :
Ref : DE4-043 - Date : 07/10/2023
FEATURES
DETAILS
ENERGY DIAGNOSIS
LOCATION
CONTACT US
INFORMATION REQUEST
Request more information from Bayeux-Sothebysrealty.


