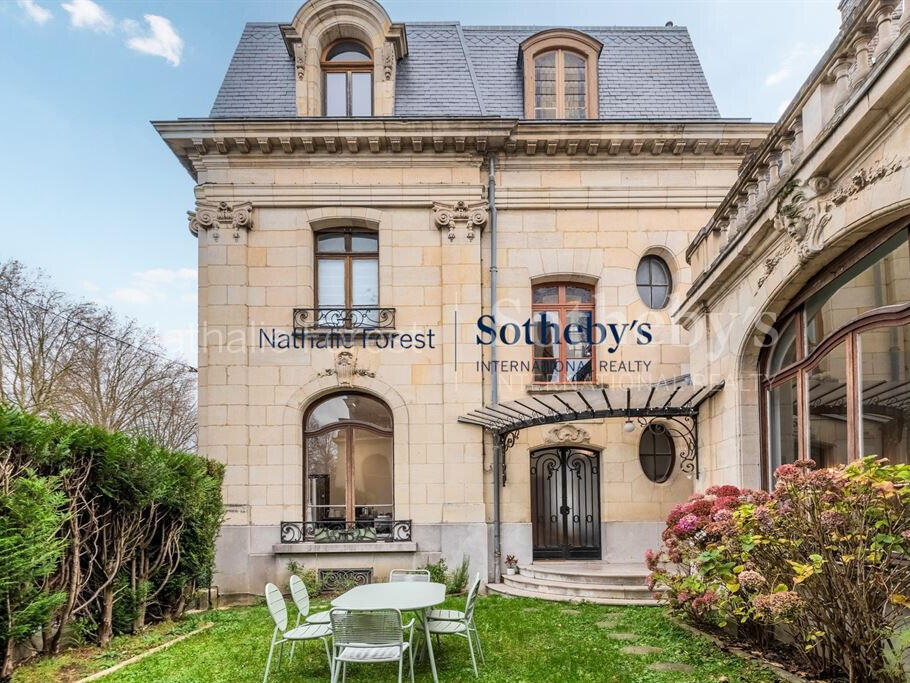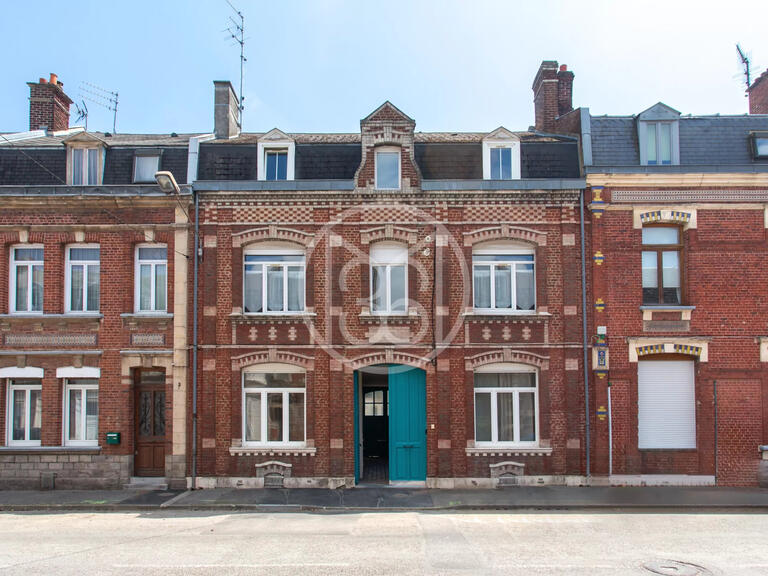Sale House Arras - 6 bedrooms
62000 - Arras
DESCRIPTION
This 350 m² manor house was built in 1921. This splendid building, steeped in history and authenticity, features a superb entrance hall, a terrazzo staircase and a magnificent wrought-iron banister. The ground floor comprises a large study, a 20 m2 fully-equipped kitchen, a 35 m2 lounge with a superb wood-burning fireplace, and a second 55 m2 lounge/dining room with a wood-burning fireplace and views over the garden. On the first floor, a large landing leads to 2 large bedrooms, one of which is a master suite with a large bathroom. There is also a second bathroom and toilet on this level. On the second floor, a second landing leads to 4 further large bedrooms. Outside, a 90m2 town garden offers a spot of greenery right in the centre of town. Two-car garage. Cellar. A must-see!
Technical aspects: 2021 condensing boiler, electricity and plumbing in order. Roof from 2012. All windows and doors to be replaced.
This magnificent house is ideal for a large family looking for spaciousness and authenticity.
Information on the risks to which this property is exposed is available on the Géorisques website :
Ref : NF1-4545 - Date : 28/11/2023
FEATURES
DETAILS
ENERGY DIAGNOSIS
LOCATION
CONTACT US
INFORMATION REQUEST
Request more information from Nathalie Forest Sotheby's International Realty.


