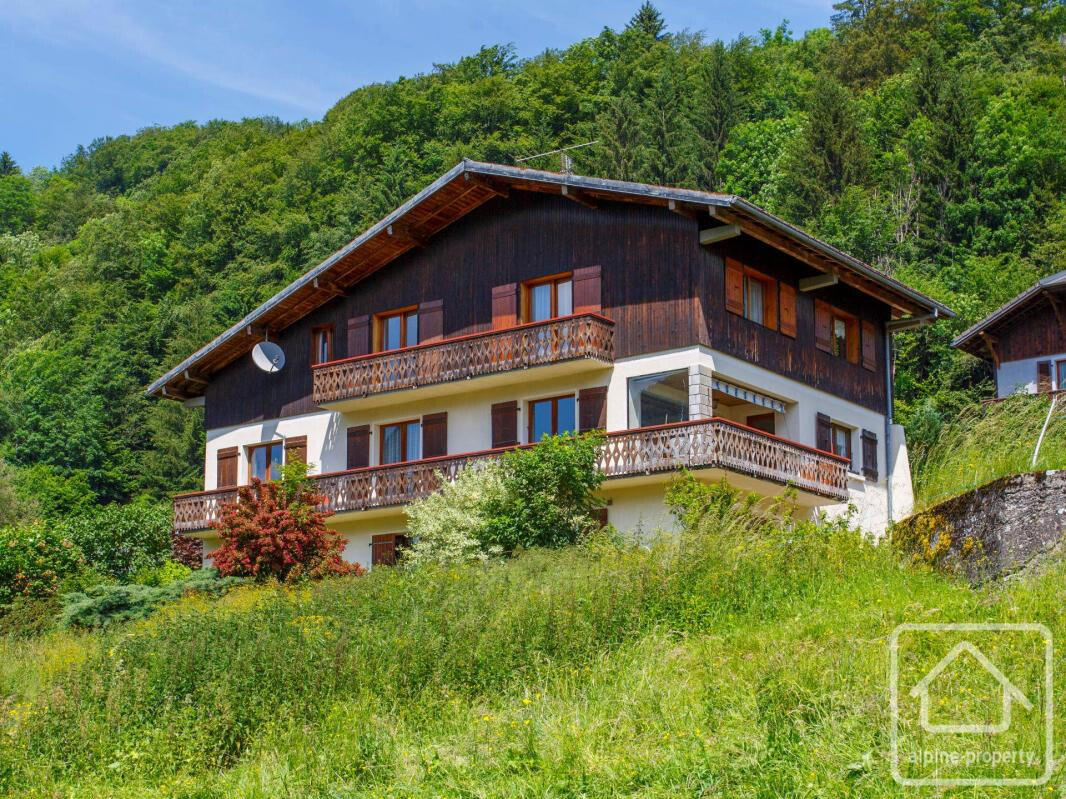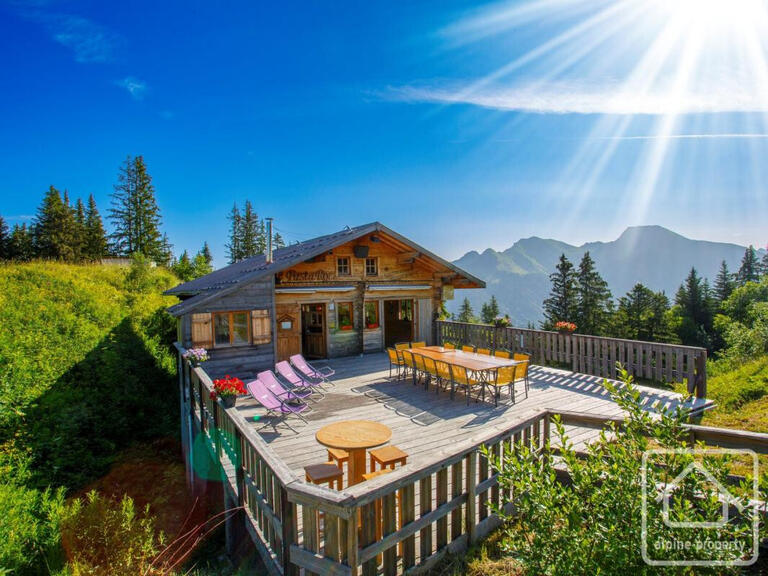Sale Chalet Saint-Jean-d'Aulps - 6 bedrooms
74430 - Saint-Jean-d'Aulps
DESCRIPTION
Chalet Grizou is a chalet of very generous proportions, set in substantial grounds in the immediate vicinity of the village centre of St Jean d'Aulps. The chalet was built in the late 1960s, and is ready for modernisation into a contemporary family chalet.
The chalet is located almost in the centre of the village, with all local amenities within walking distance. It is perched on an elevated plot of approximately 1400m2, with superb views over the village, valley and surrounding mountains. The plot is south-west facing and therefore very sunny, with ample private parking and a beautiful variety of shrubs and trees, as well as plenty of scope for additional terraces and landscaping, or why not install a hot tub or outdoor sauna? The land is also fully constructible, meaning there is the possibility of building a separate additional property or reselling part of the land as building land.
The property is built over three floors, with an internal stairwell linking the three floors. The main entrance is on the ground floor and comprises an entrance hall, large kitchen, and lounge with fireplace, sunny views and direct access to a large south-facing covered balcony which also wraps around the front of the chalet. This floor is completed by a double bedroom, bathroom and separate WC. There is also an integral garage with internal access from the entrance hall.
Upstairs, a landing off the stairwell leads to four double bedrooms, a walk-in dressing room/attic area, and a bathroom with separate WC. Two of the bedrooms have access to a south-facing balcony with views.
On the ground floor, there is an independent one-bedroom flat, accessible either via the internal stairwell and external porch, or via its own private external access. The flat comprises an entrance hall, a kitchen opening onto the living room, a double bedroom, a bathroom and a WC. This flat could be retained as a separate dwelling for holiday lets or to accommodate friends and family, or could be reintegrated into the main house. A boiler room and a large cellar complete the ground floor.
Outside, the garden leaves plenty of space around the property to enjoy the views and sunshine. The total surface area of the plot is approximately 1400m2 and is in a buildable zone, offering potential for development. There is plenty of parking, and there is also a separate cellar, ideal for storing the barbecue, garden furniture or lawnmower, etc.
The property is less than 5 minutes' walk from the village centre, offering a selection of shops, bars and restaurants as well as an ATM, medical centre and post office. The ski bus stop is also nearby, providing quick access to the Roc d'Enfer ski area, or to Morzine for access to the wider Portes du Soleil. For those looking to make the property their main residence, the school is also within easy walking distance. Morzine is approximately 10 minutes away by car and Geneva airport is less than 90 minutes away.
The chalet is in very good structural condition and is ready for the arrival of a new family to breathe new life into this property and realise its fabulous potential! Don't hesitate to contact us for more information, or to arrange a viewing!
Information on the risks to which this property is exposed is available on the Géorisques website :
Ref : chaletgrisou - Date : 29/07/2023
FEATURES
DETAILS
ENERGY DIAGNOSIS
LOCATION
CONTACT US
INFORMATION REQUEST
Request more information from Alpine Property.


