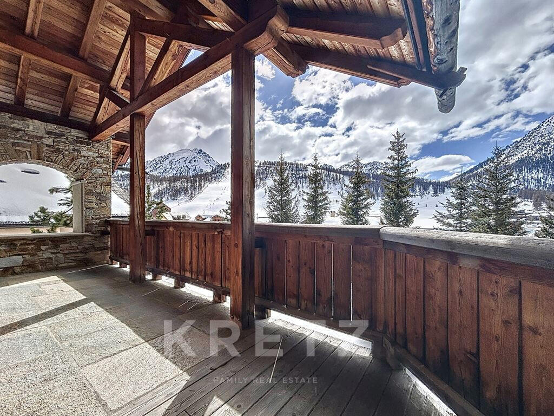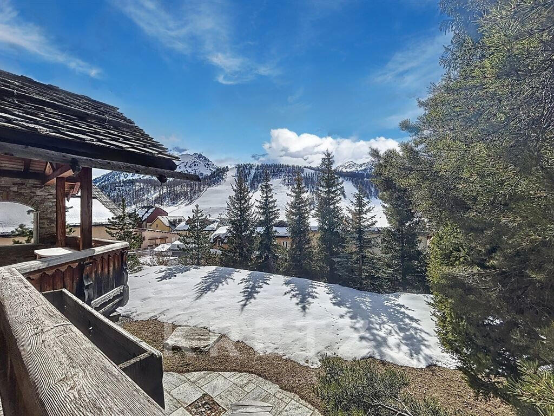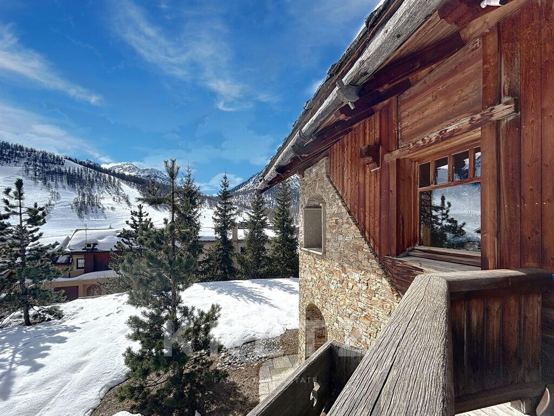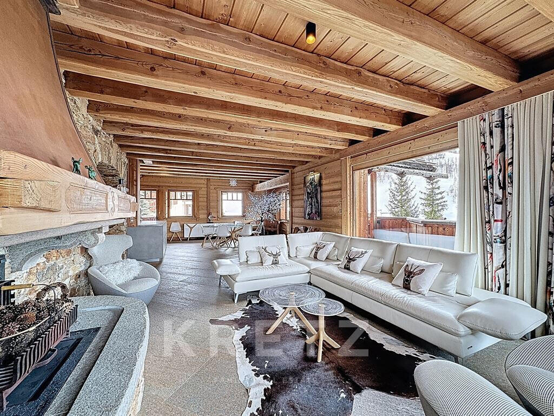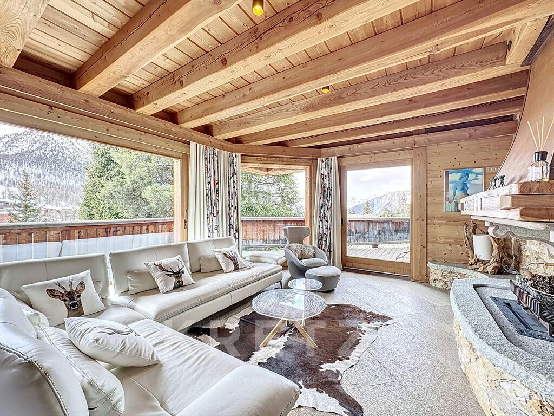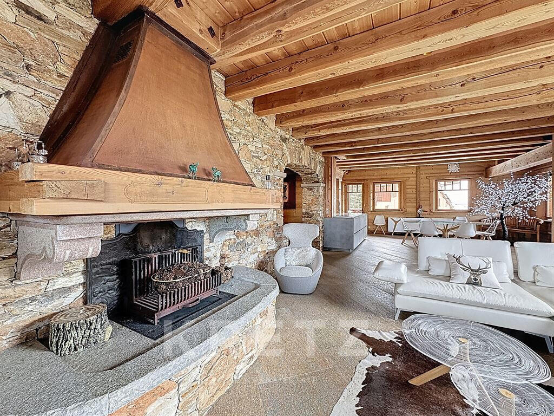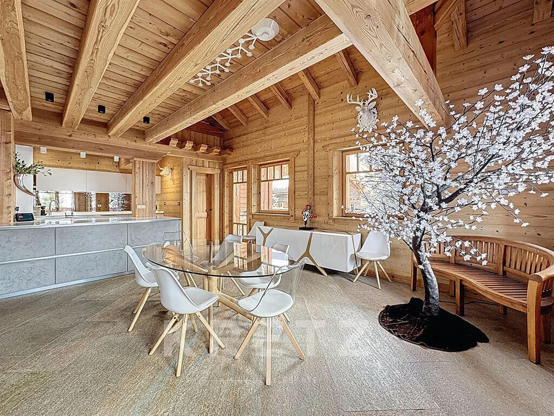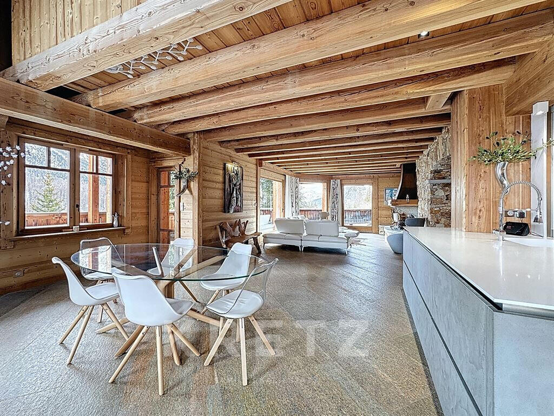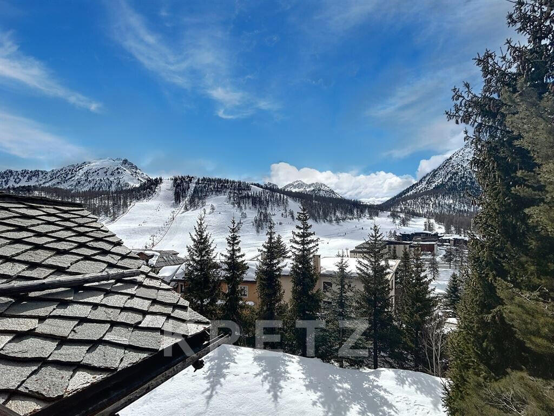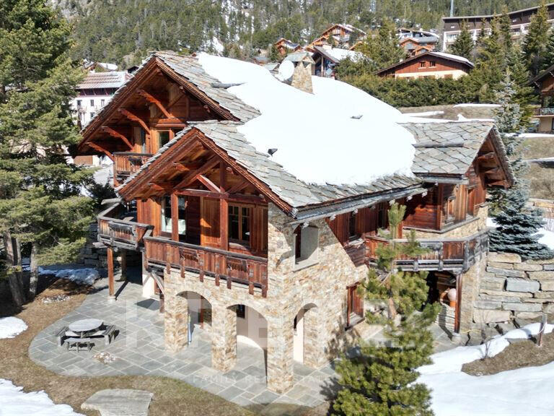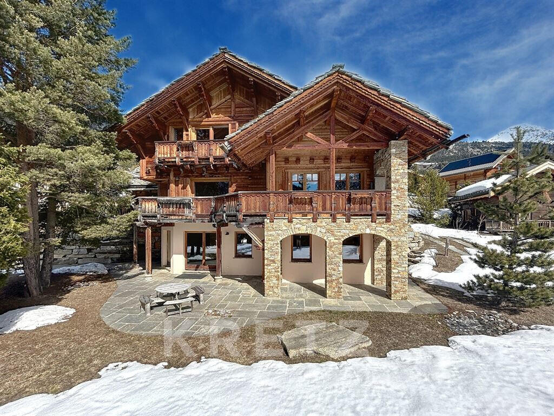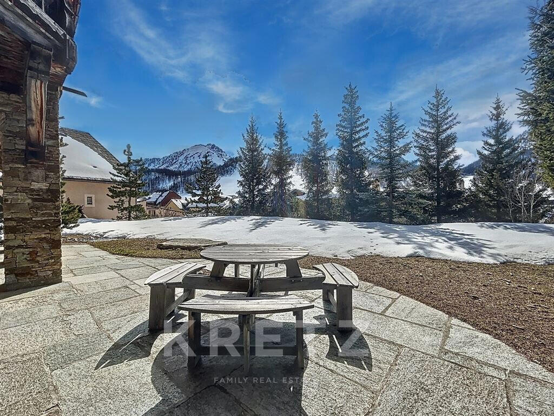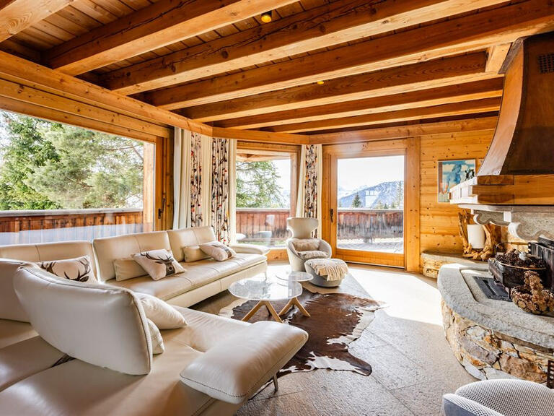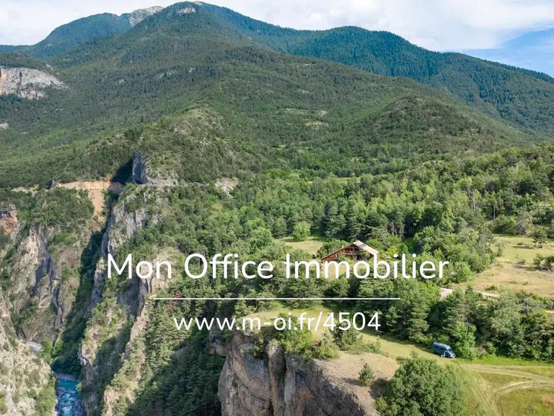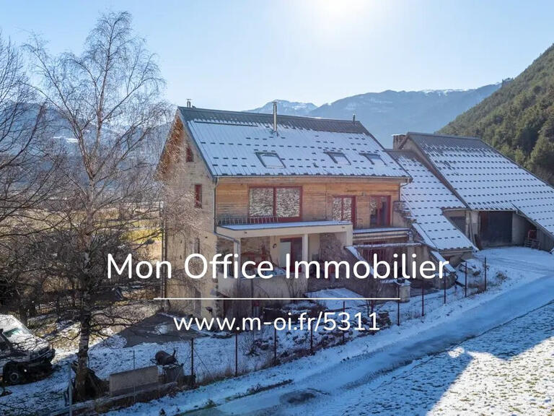Chalet Montgenèvre - 8 bedrooms - 400m²
05100 - Montgenèvre
DESCRIPTION
In Montgenèvre, right in the heart of the village and facing the Écrins massif, this exceptional chalet, completed in 2010, embodies the successful marriage of Alpine tradition and contemporary comfort.
With a floor area of around 300 m² and set in 1,200 m² of wooded grounds, it was built using the finest materials - worked wood, natural stone, shaped steel - and benefits from remarkable craftsmanship.
The living room, which opens onto a large terrace with three views, is accompanied by a fitted kitchen and adjoining pantry.
Spread over several levels, eight bedrooms, including a self-contained flat with private entrance and direct access to the garden, can accommodate families and guests in complete autonomy.
Jacuzzi, Italian-style stone shower, fitted mezzanines and plenty of bespoke storage all add to the everyday comfort.
The chalet also boasts large landscaped grounds, a heated garage and the possibility of creating a sports/ski room or cinema room.
A rare property, warm, spacious and refined, designed for year-round mountain living, with underfloor heating, solid parquet flooring, Lauze roofing and larch roof timbers.
Village centre and ski slopes within walking distance.
Charlotte Borie
Chalet Montgenèvre
Information on the risks to which this property is exposed is available on the Géorisques website :
Ref : KP1-10043 - Date : 29/04/2025
FEATURES
DETAILS
ENERGY DIAGNOSIS
LOCATION
CONTACT US
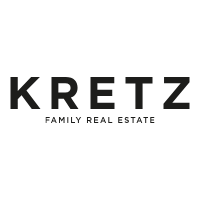
KRETZ FAMILY REAL ESTATE
14 Avenue Robert Schuman
92100 BOULOGNE-BILLANCOURT
INFORMATION REQUEST
Request more information from KRETZ FAMILY REAL ESTATE.
