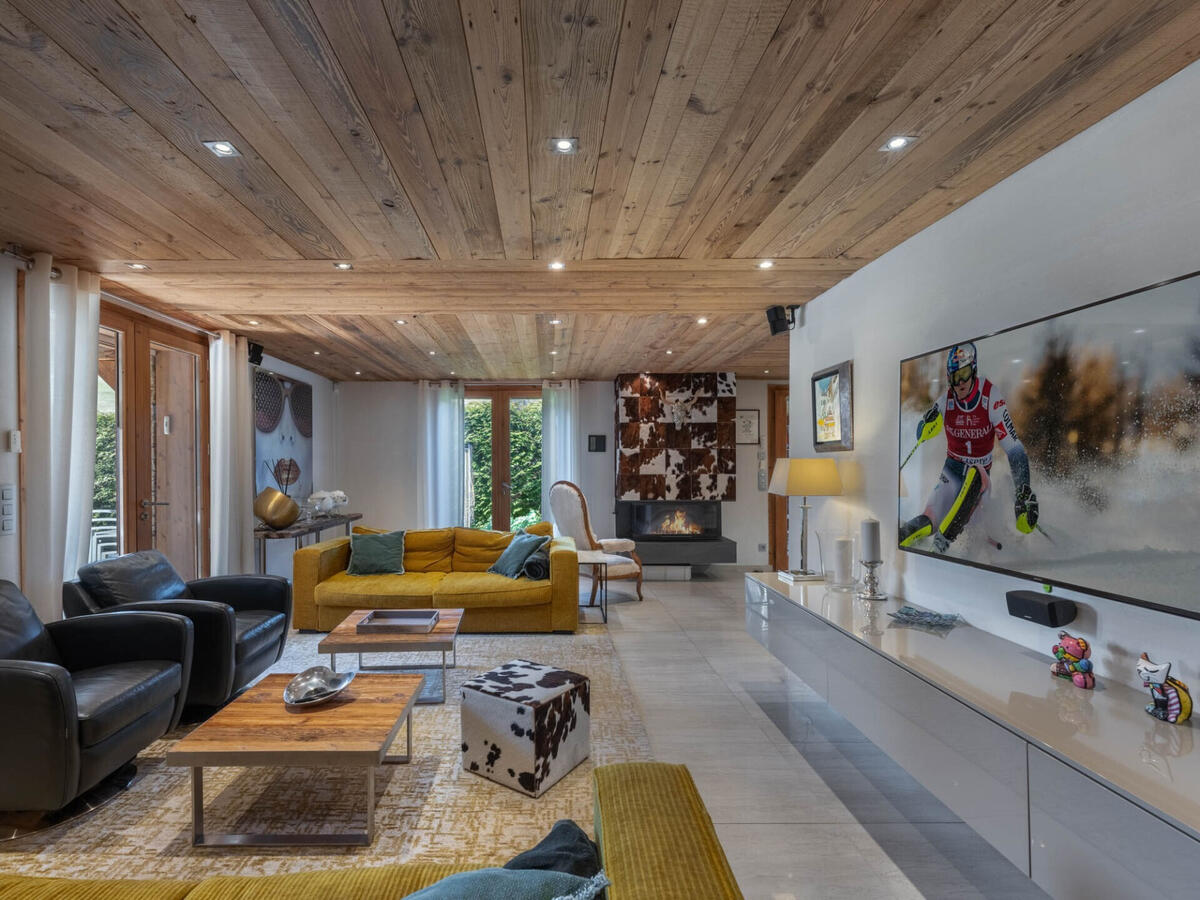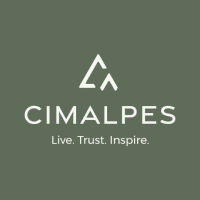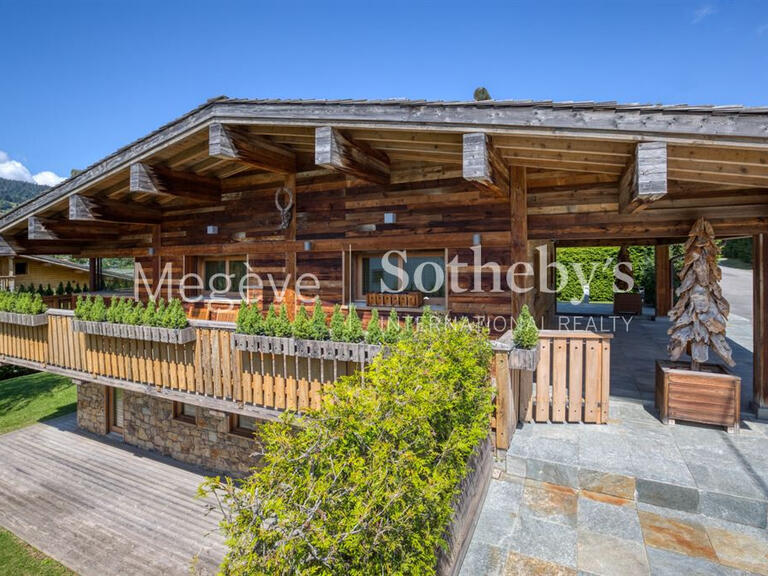Sale Chalet Megève - 8 bedrooms
74120 - Megève
DESCRIPTION
Nestled just a few minutes' walk from the centre of Megève village, this charming 10-room chalet is ideally located in a peaceful setting.
With 285.68m² of living space and 303m² in total, this welcoming property divides harmoniously into two separate dwellings, offering flexibility of use.
On the garden level, a 4-bedroom flat offers a warm and cosy setting with a spacious living room opening onto a fitted kitchen, bathed in natural light and giving access to a sunny south-west-facing terrace, complete with a jacuzzi area.
This level includes four well-appointed bedrooms, each with its own bathroom, offering privacy and comfort to its occupants.
The ground floor is home to a 4-bedroom duplex flat with traditional Alpine charm.
Four spacious bedrooms and three bathrooms provide comfortable living space for residents.
The bright living room and fully-equipped kitchen open onto a magnificent 25 m² south-west-facing terrace with views of the surrounding mountains, ideal for relaxing or enjoying meals al fresco.
There is also a 28 m² garage, providing secure parking for vehicles, and an 11 m² outbuilding, ideal for storing leisure equipment such as bikes, motorbikes or skis.
Information on the risks to which this property is exposed is available on the Géorisques website :
Ref : 5196 - Date : 04/05/2024
FEATURES
DETAILS
ENERGY DIAGNOSIS
LOCATION
CONTACT US
INFORMATION REQUEST
Request more information from Cimalpes.


