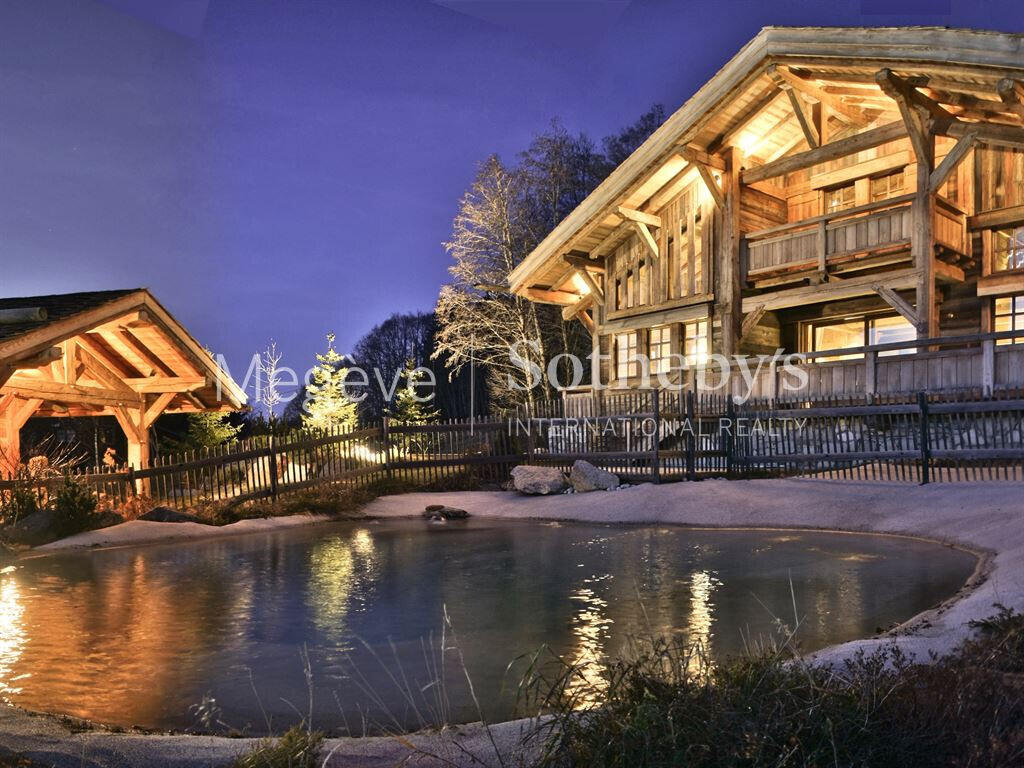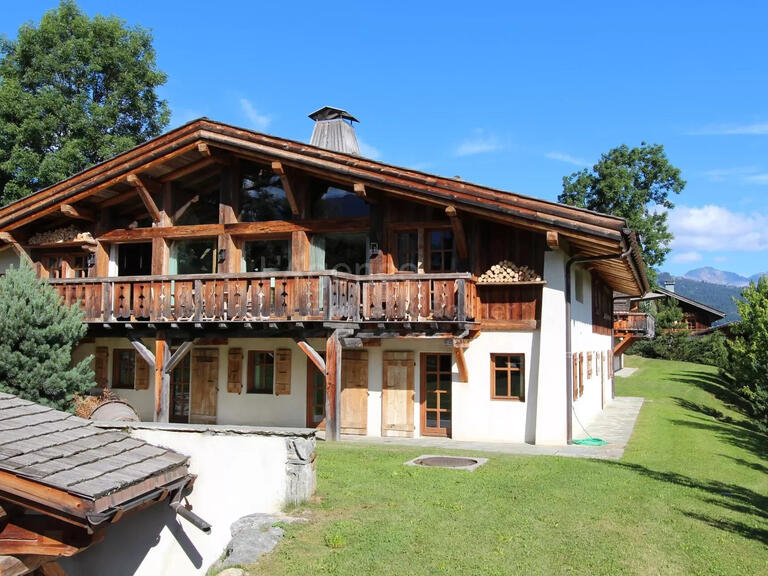Sale Chalet Megève - 7 bedrooms
74120 - Megève
DESCRIPTION
On the heights of the village of Megève, this traditionally designed chalet combines the modernity and authenticity of a contemporary alpine chalet.
In an environment that favours views and sunshine, this property next to the Nordic ski area benefits from a site protected by town planning regulations limiting any new construction in the vicinity.
Treated with the utmost care, the chalet's exteriors invite you to relax and unwind in the midst of nature.
The interior architecture features magnificent roof heights, with an exposed roof structure made of solid timber to great effect.
Built over 4 levels, with a total floor area of more than 400 m and an additional 45 m2 garage, this chalet has 4 en suite double bedrooms, 3 children's bedrooms and an independent studio.
On the garden level, the living area comprises a kitchen, a living room with a fireplace and a sitting room, totalling more than 100 m2 with balconies and terraces.
The basement includes a hammam, a children's playroom and a cinema.
Megève - Sotheby's International Realty, experts in the sale of luxury chalets and flats in Megève.
Information on the risks to which this property is exposed is available on the Géorisques website :
Ref : PM1-522 - Date : 17/02/2024
FEATURES
DETAILS
ENERGY DIAGNOSIS
LOCATION
CONTACT US
INFORMATION REQUEST
Request more information from Megève Sotheby's International Realty.


