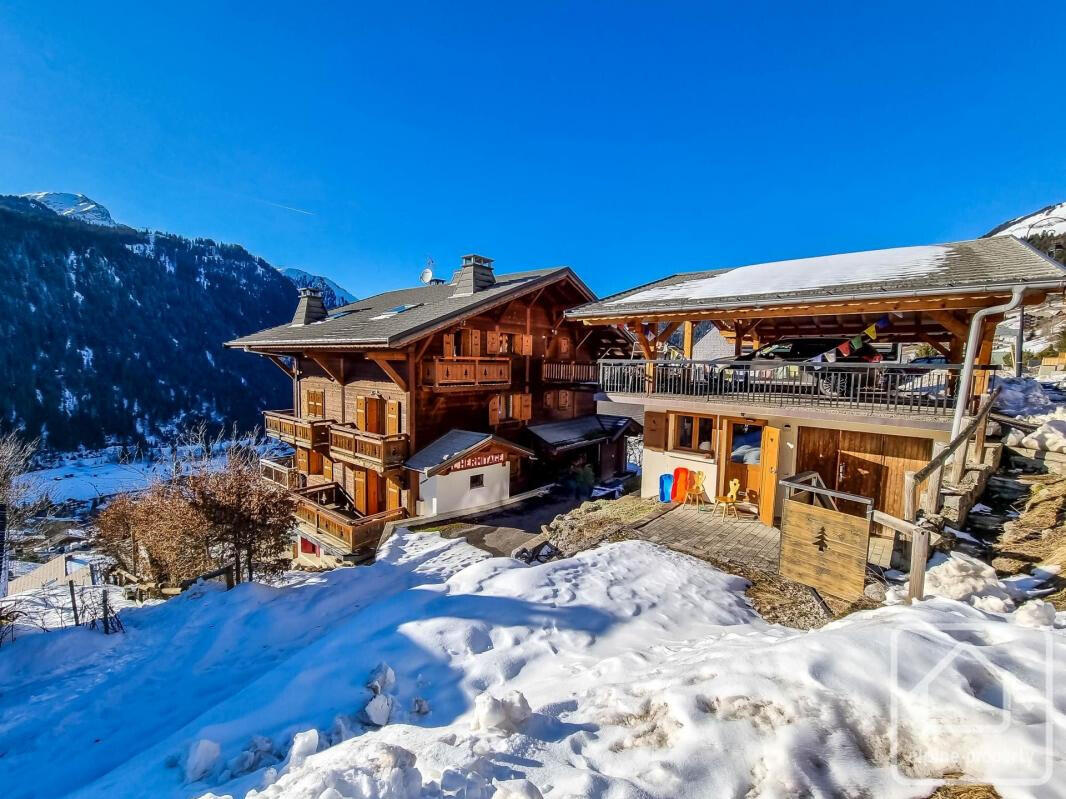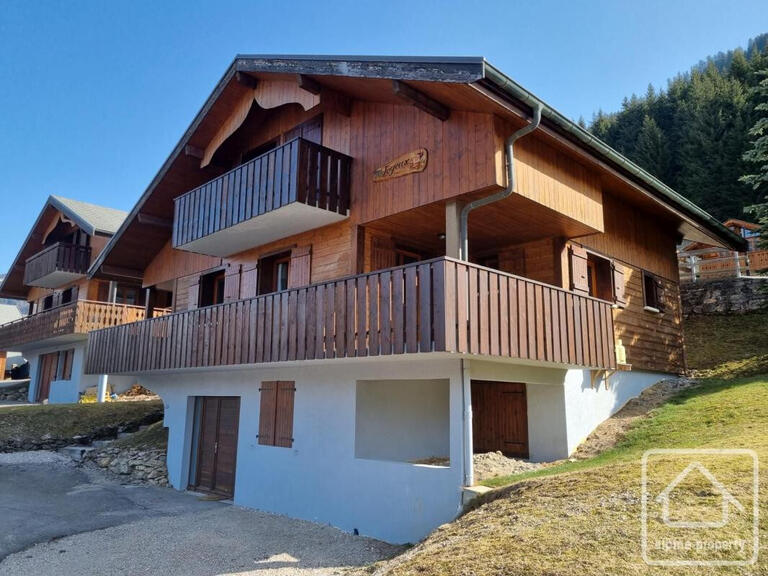Sale Chalet Châtel - 10 bedrooms
74390 - Châtel
DESCRIPTION
This beautiful and spacious chalet, Chalet l'Hermitage, is a former hotel that was completely renovated in 2003 to create an exceptionally large chalet with 9 bedrooms and 9 bathrooms plus annexes.
The main chalet is built over 4 floors. It has around 380 m² of living space. It is laid out as follows:
On the ground floor there is a dining room, kitchen, TV lounge, sauna and access to a large sunny balcony.
On the first floor are four large bedrooms with en suite bathrooms.
On the second floor there are three further large bedrooms with en-suite bathrooms.
The top floor comprises a living room with kitchenette, two bedrooms with en-suite bathrooms and a mezzanine. This level can be used as an independent flat with its own private entrance.
The property also has an annexe with a garage, a 38 m² T2 flat and covered parking for four cars.
L'Hermitage is set in 1146 m² of private grounds in a sunny and sought-after part of the village, with uninterrupted views and easy access to the ski slopes and village centre.
Information on the risks to which this property is exposed is available on the Géorisques website :
Ref : chalethermitage - Date : 09/12/2023
FEATURES
DETAILS
ENERGY DIAGNOSIS
LOCATION
CONTACT US
INFORMATION REQUEST
Request more information from Alpine Property.


