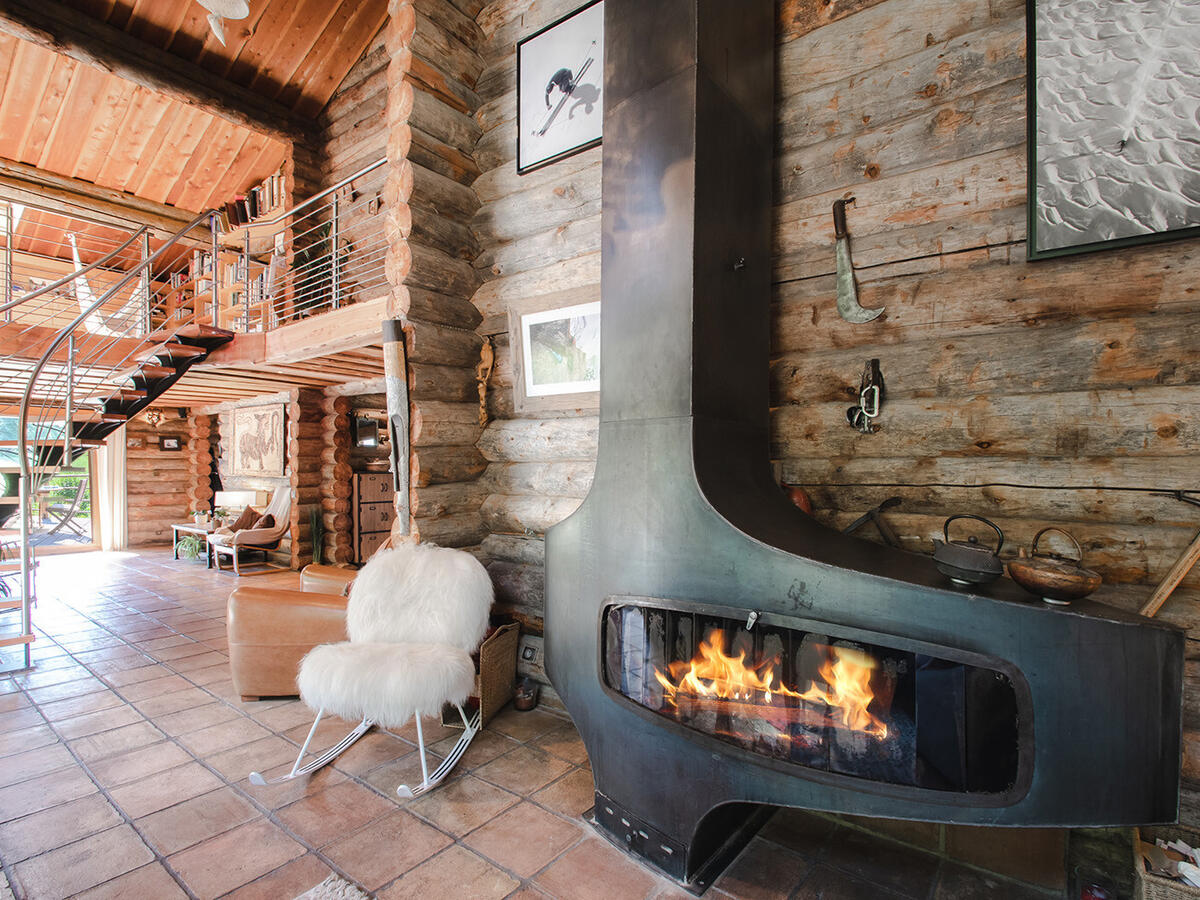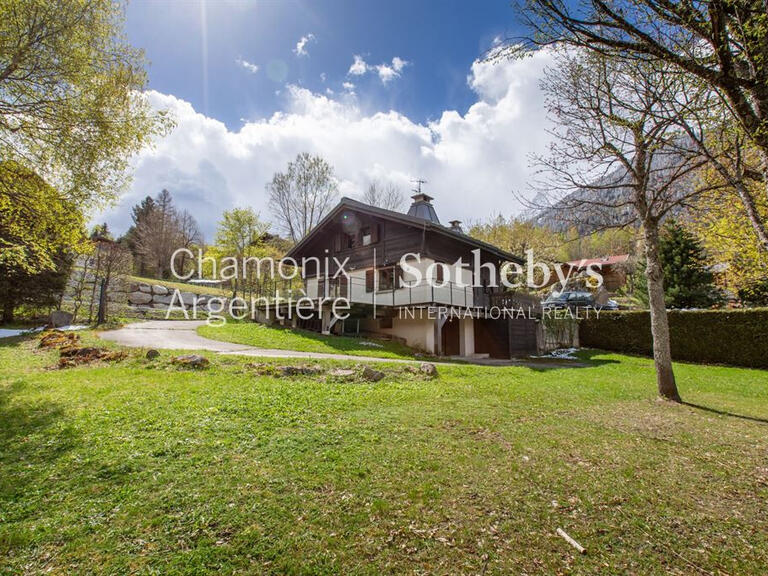Sale Chalet Chamonix-Mont-Blanc - 5 bedrooms
74400 - Chamonix-Mont-Blanc
DESCRIPTION
Set in rural surroundings, this chalet, designed by architect Mazza, offers spacious accommodation and the charm of log construction.
The chalet is located at the end of a cul-de-sac, facing a field and an uninterrupted view of the mountains, an exceptional environment for nature lovers.
It is located between Les Houches and the centre of Chamonix.
The chalet has around 200 m² of floor space on a 1220 m² plot of land and is divided over three levels: on the main floor, there is a kitchen with bar, a large living room with fireplace overlooking the south and west-facing terraces, and a bedroom.
On the garden level, two double bedrooms opening onto the natural grounds, a shower room and plenty of storage space.
Upstairs, a mezzanine opening onto the living room, a double bedroom and bathroom as well as a dormitory TV room.
The grounds offer great potential for further development.
South-facing with unoverlooked views of the Mont Blanc massif.
Ref : 5061/LesHouches - Date : 12/03/2024
FEATURES
DETAILS
ENERGY DIAGNOSIS
LOCATION
CONTACT US
INFORMATION REQUEST
Request more information from Cimalpes.


