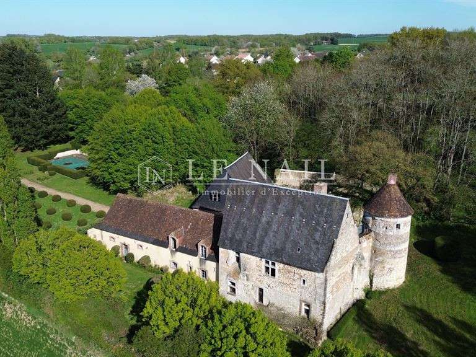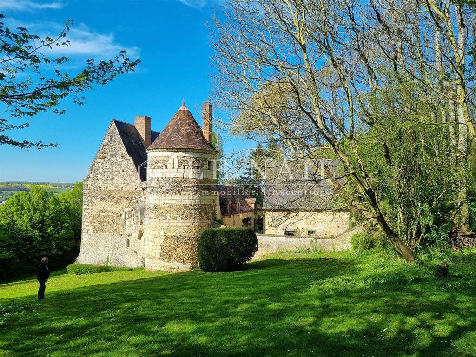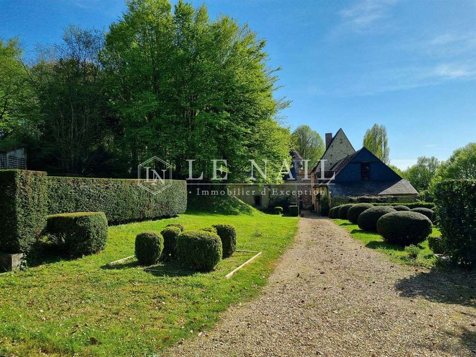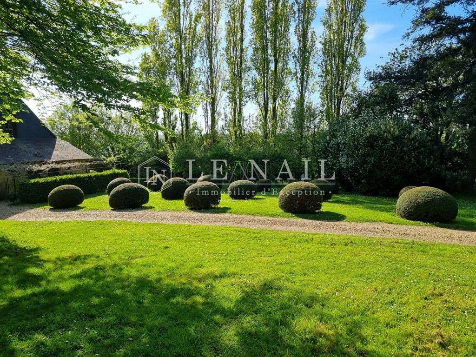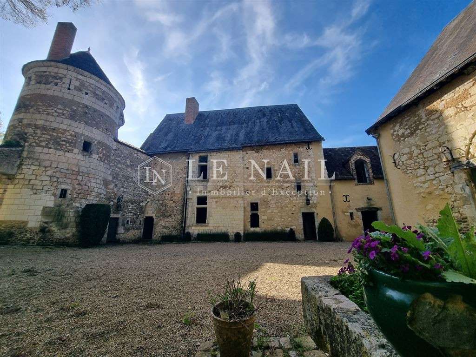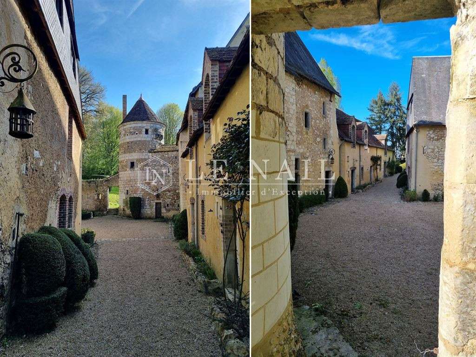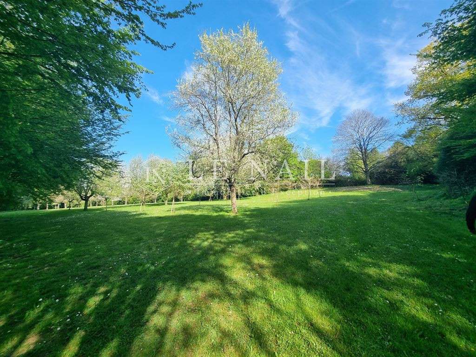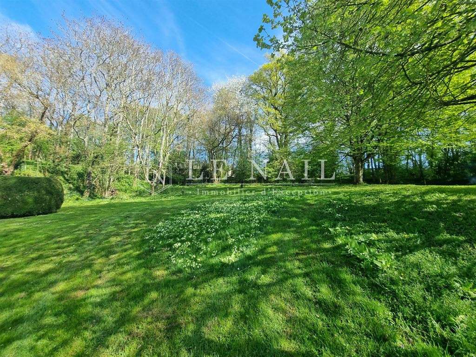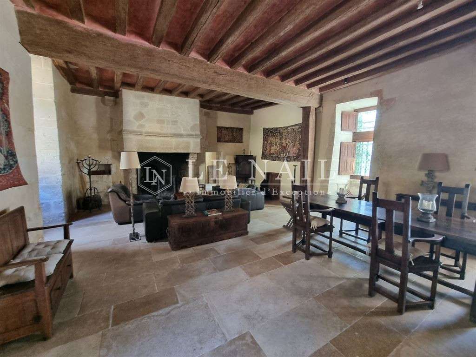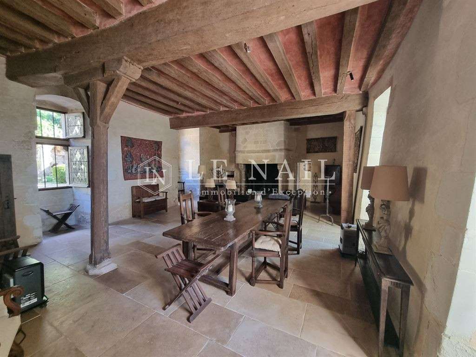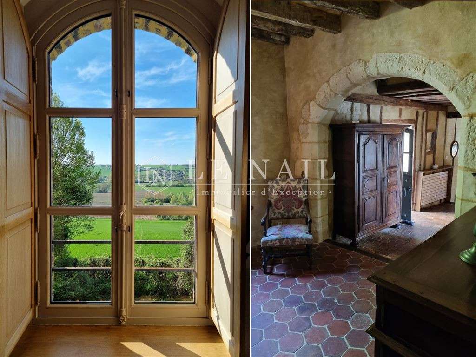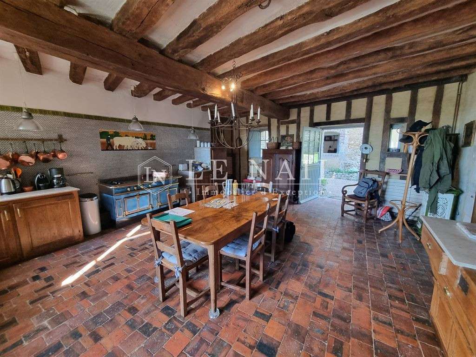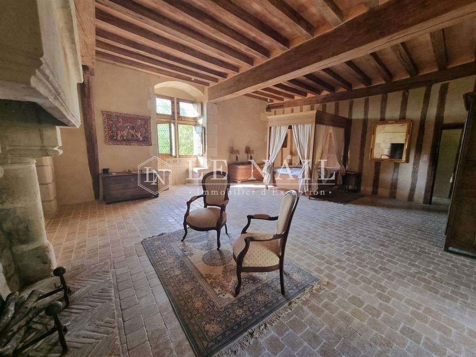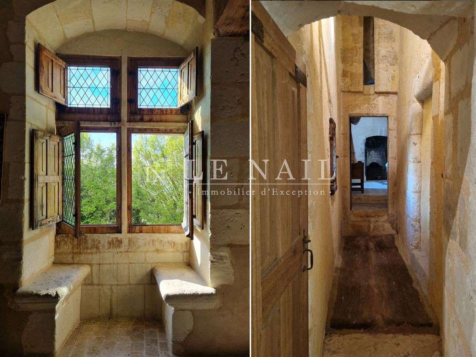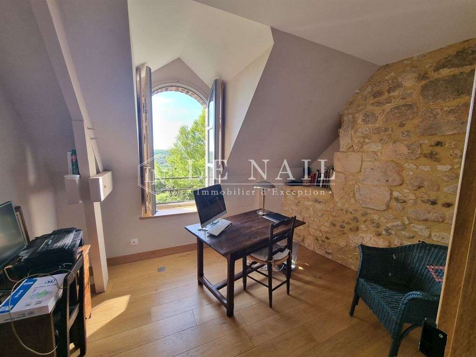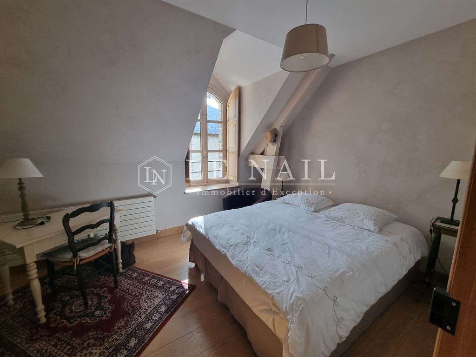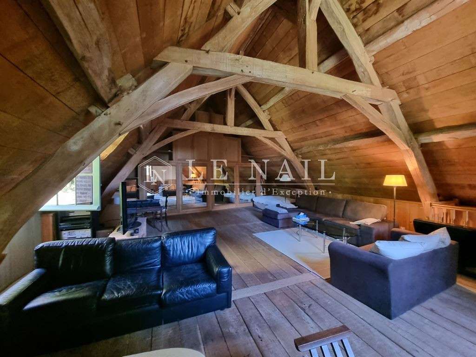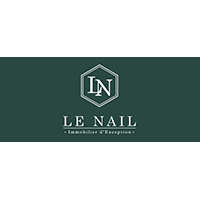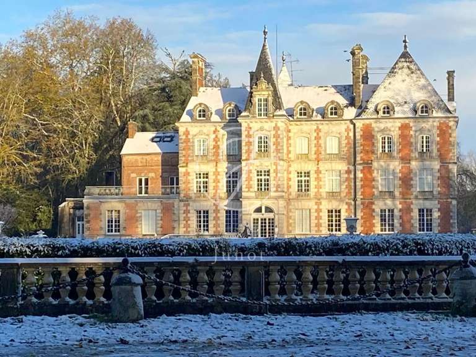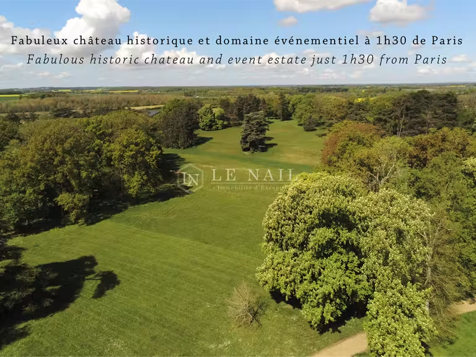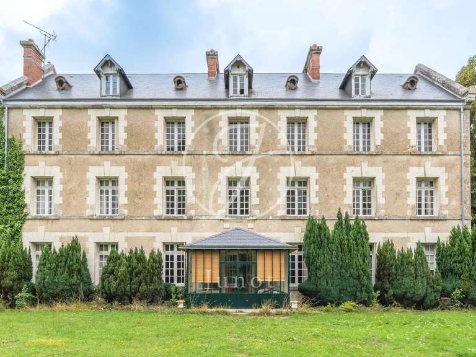Castle Vendôme - 8 bedrooms - 400m²
41100 - Vendôme
DESCRIPTION
Ref.4582 : Beautiful french castle for sale 30 km from Vendôme.
Its dominant position overlooking the valley confirms the defensive origins of this charming property.
On the edge of a small village, a short distance away from a selection of shops, schools and restaurants this private home offers secluded living in a protected period building full of original features combined with modern comforts.
This is an exceptional architectural ensemble, restored with care and sobriety, where a peaceful monastic atmosphere reigns.
Period features galore with authenticity and refinement providing comfortable accommodation for family and friends.
On the ground floor, the main entrance hall welcomes us with the original spiral wooden staircase leading to the upper floors.
To the left is the main living room used as both lounge and formal dining, a large 60 sqm, double aspect with tiled floors, exposed beams, period central fireplace and leaded glass windows with views over the valley below on one side and the courtyard the other.
A study behind the end wall with arched access to the courtyard and guardroom at the base of the former “donjon”.
Returning across the living room to the other side of the entrance hall is the large kitchen of 40 sqm also enjoying those views on both sides.
Quarry tiled flooring and beams offering plenty of space for breakfast for the family.
Conveniently located just along from the kitchen is a utility/laundry room and then the first family bathroom and wc.
A second bathroom with sauna is located nearby the second stairs leading also to the first floor.
The main spiral staircase offers access to both parts of the first floor.
The original “manor” part provides two double bedrooms of circa 10 sqm and the other of 45 sqm both with original stone “window seats” to enjoy those great views and sharing a 10 sqm bathroom and wc.
Across the internal former drawbridge is a third bedroom in the circular “keep” with stone circular ceiling and crawl space into the defensive room in the tower above.
The other side of the spiral stairs is the converted loft space of the “longere”.
Converted by the current owners in 2012 with new roof, etc.
it now provides five good sized double bedrooms, one used as an office and another 53 sqm vaulted ceiling (4.5m high) used as second lounge, with hidden access to the other three/four bedrooms and separate staircase to the ground floor.
Continuing the spiral staircase above the manor we have a large attic area of 63 sqm and a smaller room offering numerous possibilities (games room, extra bedroom space, etc.)
Opposite the manor is the former chapel with 100 sqm of useable space on each of its three floors.
The first is current used as an office, workshop and games area.
The second and third are both open plan offering a number of options.
Carved into the rock across the courtyard from the manor are period troglodyte dwellings with ornate crossed vaulted stone ceilings, bread over an ideal environment to mature that wine collection.
There are also several garden tool stores and the pump room for the pool.
In addition to the courtyard, which provides shaded outdoor dining, we have a charming park with topiary and medieval gardens, gravelled entrance drive to the main gates, heated pool of 13 x 6 m with enclosed deck.
There is an orchard and more than 20 “truffle tress” along with a forest area and dry moat.
Part of the property is also two historical knolls (“mottes”) dating back to years 490 and 550/600.
The following parts are listed on the Inventory of Historic Monuments : This property has the title of “Château” dates back to the 13th-15th century.
It was added to the inventory of monuments historic, its façades and roofs have been protected since 18th October 1971 and the property in its entirety since 8th April 2009.
Protected features:
“The facades and roofs (cad.
B 25): listed by decree of November 18, 1971 - The manor house with its round tower in its entirety; the motte and its troglodyte dwelling in its entirety; the facades and roofs of the building called “the chapel” against the motte; the floors of the inner courtyard, the floors of the ditches and the farmyard (cad.
ZL 128 to 135): listed by decree of April 8, 2009.”
Cabinet LE NAIL – Touraine - Loire Valley – Mr Tony WELLS : 02.43.98....
Tony WELLS, Individual company, registered in the Special Register of Commercial Agents, under the number 444 692 156.
We invite you to visit our website Cabinet Le Nail to browse our latest listings or learn more about this property.
Beautiful 13th C. and 15th C. listed castle near Vendôme ( Loir-et-Cher department)
Information on the risks to which this property is exposed is available on the Géorisques website :
Ref : NA4-1996 - Date : 10/05/2025
FEATURES
DETAILS
ENERGY DIAGNOSIS
LOCATION
CONTACT US
INFORMATION REQUEST
Request more information from CABINET LE NAIL.
