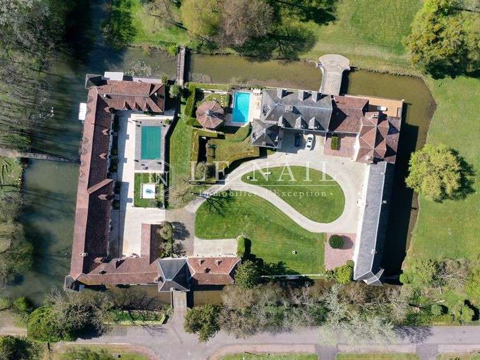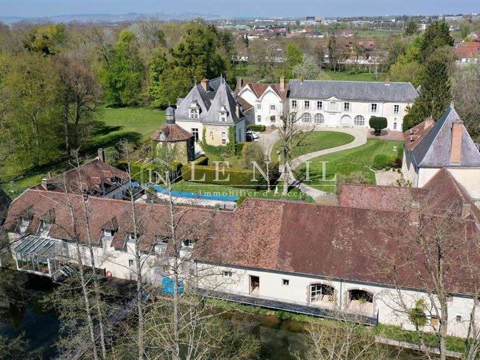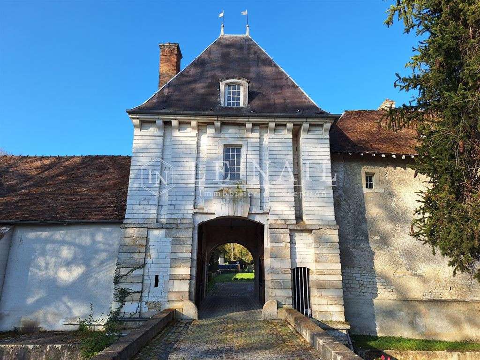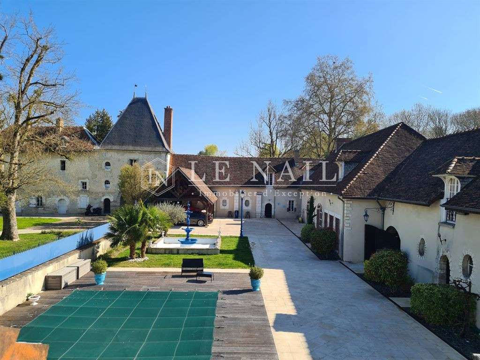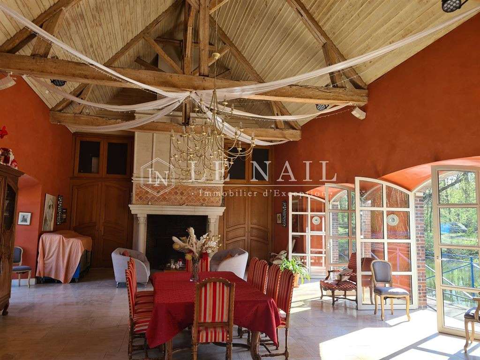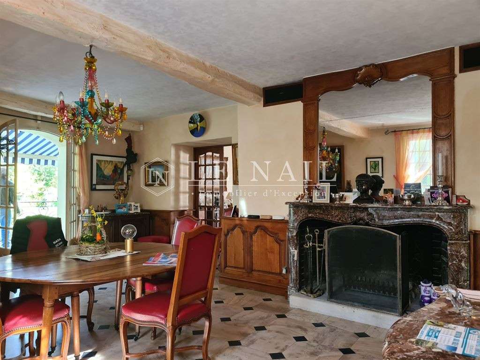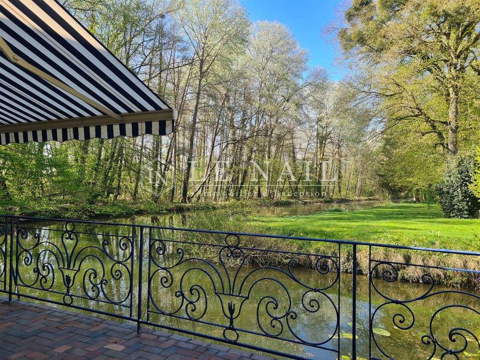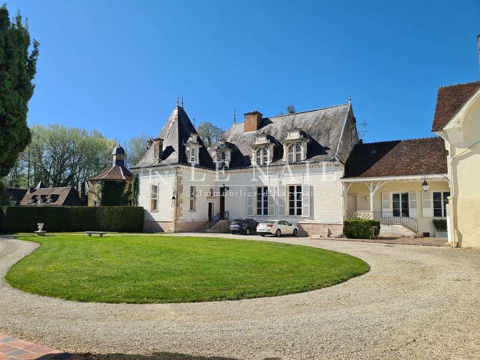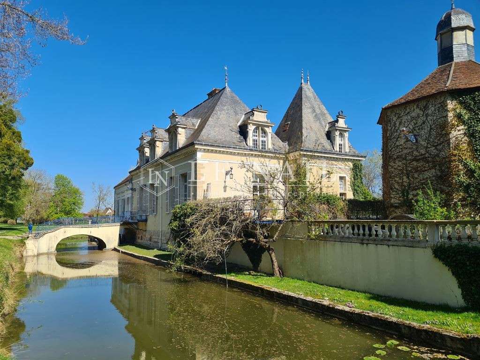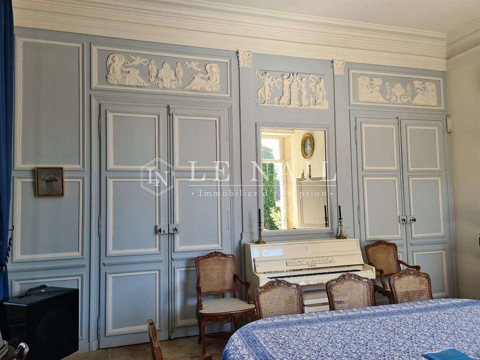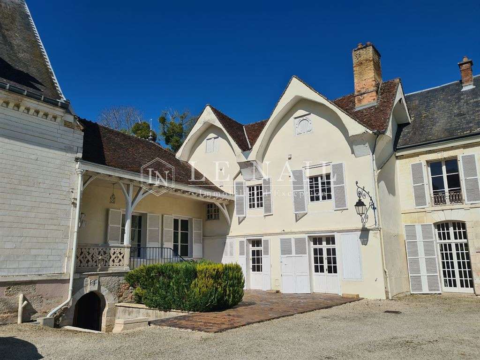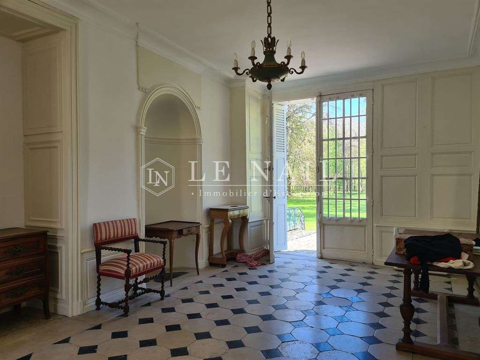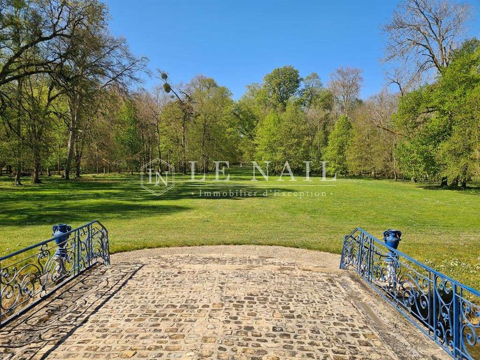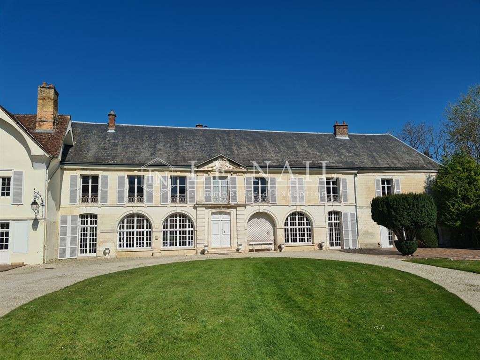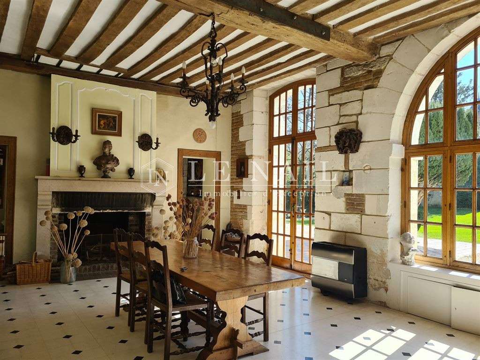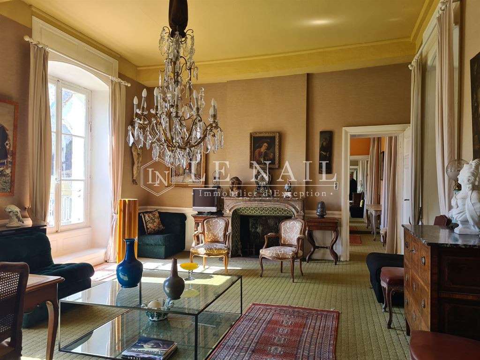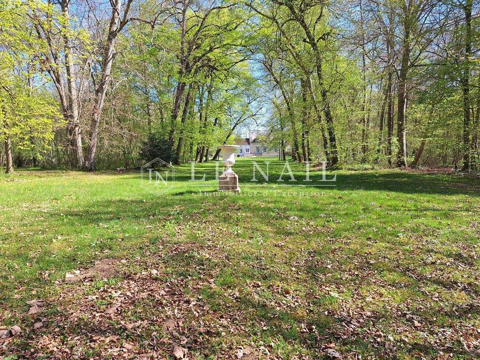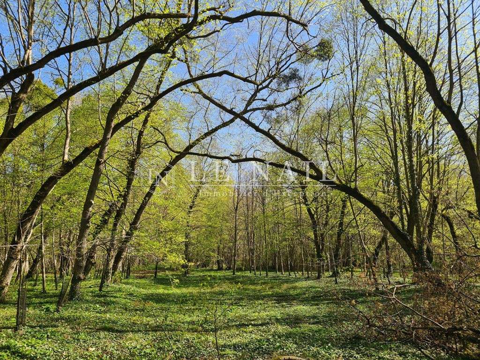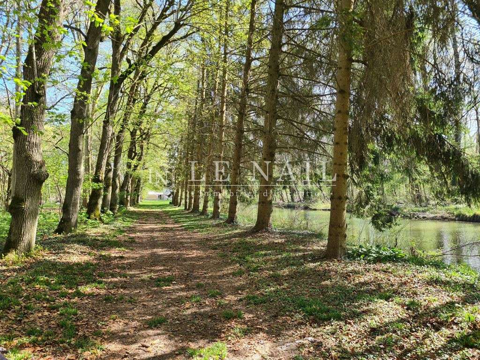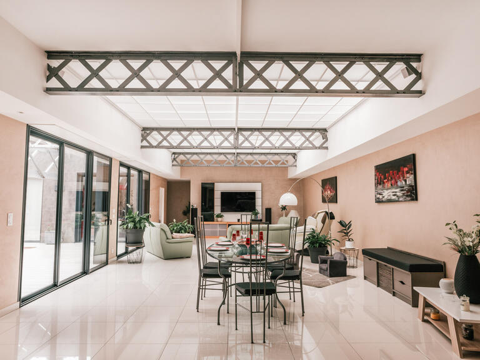Castle Troyes - 15 bedrooms - 1500m²
10000 - Troyes
DESCRIPTION
Ref.4598 : Listed château in 30 acres of parkland for sale near Troyes
Troyes town center is 5 km away, and the factory outlets are a war away.
The property is not far from the great Champagne lakes, the wine estates of the Cote des Bar and Les Riceys, a charming winegrowing village.
Character towns such as Bar sur Aube and Bar sur Seine are also close by.
Troyes, a city with a rich heritage, booming with tourism
In recent years, François Baroin, the mayor of Troyes, has worked hard to restore this medieval and Renaissance town to its former glory, making it one of the most remarkable in France, both in terms of its size and the homogeneity and quality of its buildings.
Downtown Troyes is home to a unique, tightly-packed ensemble of 16th-century timber-framed and chalk houses.
Several museums have been restored to a very high standard, including the Cité du Vitrail and an interesting Museum of Modern Art, nestled in the former 16th-century episcopate.
The town has been awarded the “Ville d'Art et d'Histoire” label.
In a former French-style park of over 30 acres, criss-crossed by avenues and punctuated by a large canal, the property brings together 4 houses from different eras ranging from the Renaissance to the 19th century, all just 3 minutes as the crow flies from downtown Troyes.
To acquire it is to benefit from a unique green setting 2 hours from Paris by car and 1 H 15 by train (by 2028).
The buildings, built on a rectangular terreplein, are isolated by a moat.
After crossing the châtelet, redesigned in the 17th century in place of the old drawbridge (1521), you will find :
The Former outbuildings
The former outbuildings have recently been renovated.
They offer over 650 sqm on 2 levels, with 5 bedrooms and more than 9 rooms including kitchen, dining room, veranda, billiard room and living room.
This 19th-century building, which is lived in year-round, boasts all the modern amenities for living and entertaining, including an 8.60 x 5.40-meter heated swimming pool, a carport for 3 cars, a sauna and an open-plan, neo-Gothic-style reception room for up to 80 guests.
A wooden terrace extends the building to the rear, overlooking the moat, barely disturbed by the leaping of a carp.
A small, lichen-strewn stone bench on the other side of the moat adds a romantic touch.
One of the most beautiful views of the estate can be found here, with the perspective of this great canal, in the purest spirit of French gardens.
Passing the former outbuildings, we return to the central area, which features a languid, teardrop-shaped lawn.
It serves several dwellings, including :
The Renaissance pavilion
With its beautiful Polisy ashlar, it stands out from the crowd, with its octagonal dovecote overlooking a 9 x 4.50-meter swimming pool.
Above the entrance door, a bust of Diana is framed in an oculus, flanked by two horns of plenty.
The pavilion comprises 7 rooms, including 4 bedrooms.
The kitchen, with its azure ceiling studded with stars on a blue background, has been installed in place of the estate's former chapel.
A beautiful Louis XV fireplace forms the epicenter of the very large living room, whose nobility is underlined by the ceiling height (around 4.30 meters) and a beautiful herringbone parquet floor.
This generously proportioned, light-filled space exudes a welcoming warmth, as does the adjoining dining room.
Here, a beautiful Burgundy stone floor, with its irregular, smooth and shiny patina, adds a touch of minerality to the refined décor.
Under the First Empire, the current dining room would have been decorated with stucco depicting antique processions.
The corner house with its double pointed gable
To reach the corner dwelling, characterized by its double pointed gable, we exit the Renaissance pavilion.
From the outside, we can admire the large, late-Renaissance dormer windows, crowned with crescents reminiscent of the Henry II period.
The overhanging gables are reminiscent of the half-timbered houses that make up the charm of old Troyes.
A staircase leads to a vast hall with beautiful cabochon paving.
It opens onto the bridge leading to the park.
The house has 8 rooms, including 3 bedrooms and a bathroom.
A small living room with wood panelling and Louis XV marble fireplace leads to the kitchen, slightly lower down.
It provides access to a vast terrace overlooking the park.
A two-storey attic tops the whole.
The 18th-century wing with pediment
A long, classical 18th-century wing with pediment is set back at right-angles, featuring 4 arcades and 3 ashlar doors, and 7 windows on the second floor.
In the center of the facade, a portico with pilaster carries a triangular pediment decorated with two coats of arms joined together and surmounted by a Count's crown.
This part of the building comprises 9 rooms, including 2 bedrooms with bathrooms, several lounges, a study, a kitchen, a conservatory and a machine room located at the end of the building in the tower, accessed from the outside.
On this sunny spring day, the beautiful reception room on the first floor, bathed in through-light, exudes an impression of lightness that the beauty of white chalk cannot constrain.
The overall decoration could do with a refresh.
The châtelet
The châtelet features a stone facade with a rusticated first floor.
It housed the former drawbridge, the grooves of which can be seen on the façade of the entrance tower.
The surrounding walls were demolished to clear the view.
The first floor is accessed via a stone spiral staircase which leads to a room with a fireplace on the right, used as a storeroom, and 2 rooms on the side of the former guardhouse, probably occupied after the war.
These rooms are in need of restoration.
Part of the structure upstairs needs to be consolidated.
The park
This planted setting is reminiscent of French gardens, with its avenue trees, green carpet in the perspective of the château, traffic circle, perpendicular and star-shaped paths.
The design of the Grand Canal, which runs for several hundred meters and is fed by the Triffoire, is reminiscent of the Grand Canal at Versailles.
At the far end of the park, near the main gate, lies a well-kept secret, which the owners may (or may not) be able to tell you.
It's a salon de verdure.
It's customary to hang sandbags from the branches of trees to create a canopy of shade.
In this case, the trees are lime, one of the most common species in the park.
This space, shaped by the hand of man and by nature, has always been the setting for festivities and dances, when the innocence of youthful elks competed with the rising sap of trees ....
In the past, the château's grounds stretched far and wide across the surrounding plain, covering more than 220 acres in 1862.
Later, the château was gradually overtaken by the city.
Today, the contrast between the serenity of the park and the (barely perceptible) hectic pace of the modern world on the other side of the châtelet, which acts as a space-time gateway, is striking.
Cabinet LE NAIL – Aube - Mr Michel FLOIRAT : +33
Michel FLOIRAT, Individual company, registered in the Special Register of Commercial Agents, under the number 404 179 657.
We invite you to visit our website Cabinet Le Nail to browse our latest listings or learn more about this property.
In the Aube region, Listes Chateau of Renaissance and 18th-C. architecture, with several houses
Information on the risks to which this property is exposed is available on the Géorisques website :
Ref : NA4-1997 - Date : 16/05/2025
FEATURES
DETAILS
ENERGY DIAGNOSIS
LOCATION
CONTACT US
INFORMATION REQUEST
Request more information from CABINET LE NAIL.
