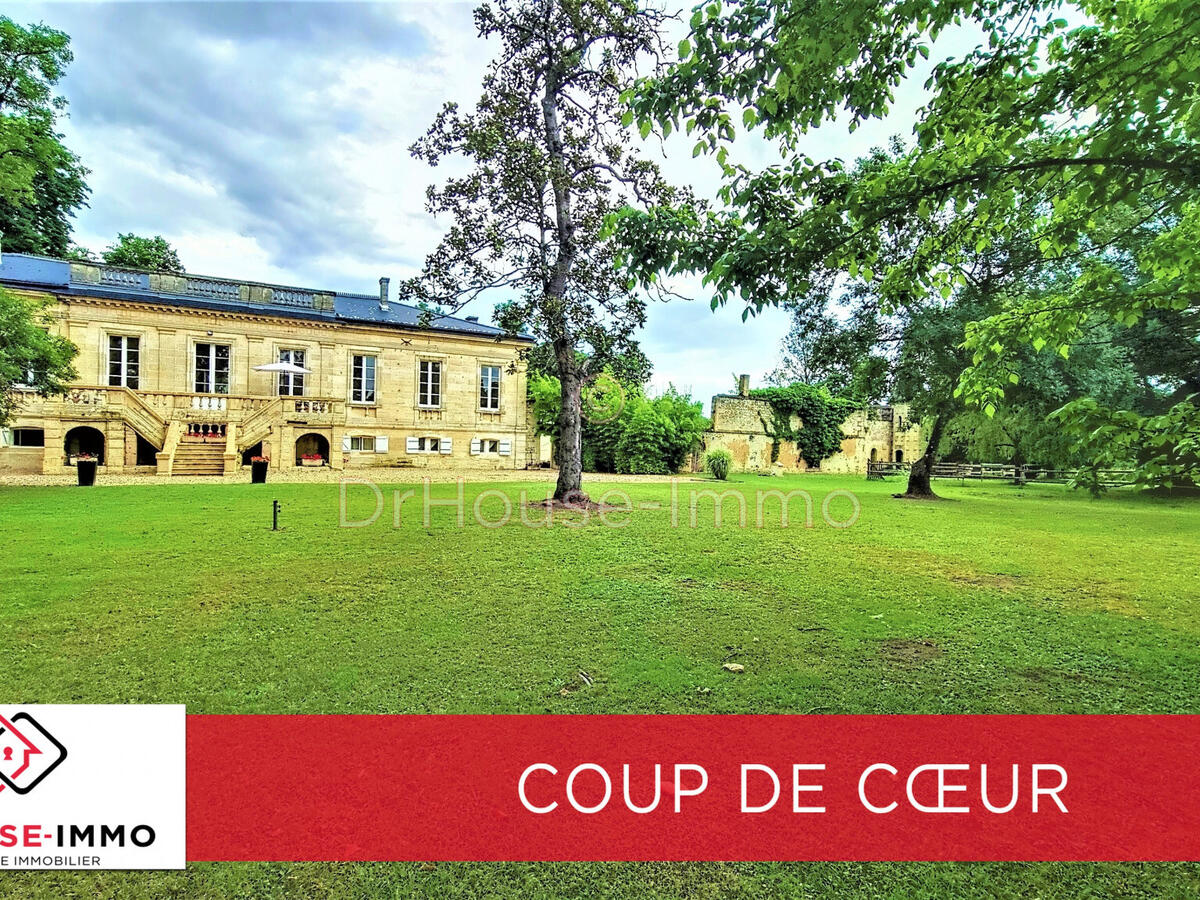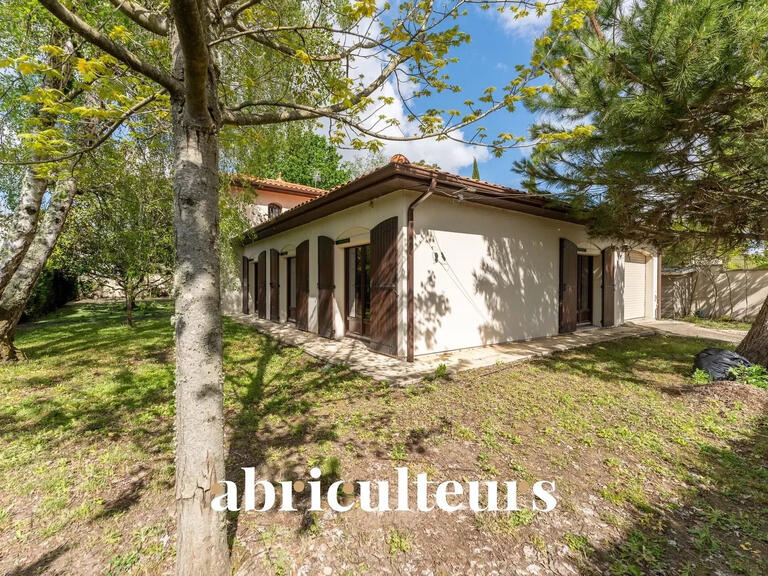Sale Castle Saint-Savin - 9 bedrooms
33920 - Saint-Savin
DESCRIPTION
OUR FAVOURITES - PRESTIGE - Gironde - Municipality of Saint Christoly de Blaye 33920 - Close to shops, schools, train station of Saint Yzan de Soudiac and Saint André de Cubzac, aerodrome of Marcillac.
Magnificent house of 1750 in cut stone of 600 m² in the heart of a park of 2 hectares.
On the ground floor, for a total area of 300 m² you will find:
⢠An independent apartment of 56 m² with a living room with equipped kitchen, a bedroom, a bathroom and a separate entrance.
⢠A second residential part composed of a large entrance, a corridor leading to four bedrooms with dressing room, an office, a master suite with its bathroom and toilet, a kitchen, a living room with fireplace, a beautiful bathroom of 30 m² with atypical bath and large walk-in shower, double sink and toilet. An office, pantry and laundry complete this level.
⢠Intimate and atypical terrace
The floor, thanks to the charm and conservation of period materials (solid parquet, moldings, paintings...) transport you to a world of fairy tales. Again, the living space is totally independent. It includes:
⢠A bright, walk-through entrance with stone stairs
⢠A large hall serving a living room with fireplace, a living room reception room, an equipped kitchen, a second living room, three master suites, one of which is 63 m², with bathroom and toilet.
⢠Multiple chimneys with insert
All spaces are incredibly bright and highlighted by the quality and authenticity of the materials.
The park contains several charming outbuildings including a dovecote, a tower and an annex of 120 m².
Contact me as soon as possible to organize the visit of this exceptional property in its green setting.
Information on the risks to which this property is exposed is available on the Géorisques website :
Ref : 61377DHI1872 - Date : 08/07/2023
FEATURES
DETAILS
ENERGY DIAGNOSIS
LOCATION
CONTACT US
INFORMATION REQUEST
Request more information from DR HOUSE IMMOBILIER.


