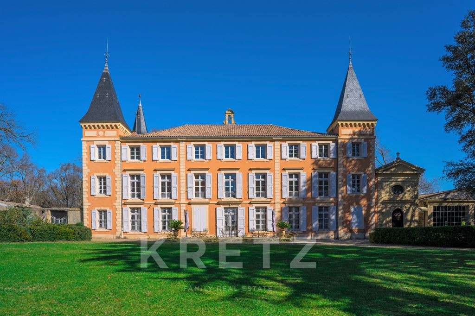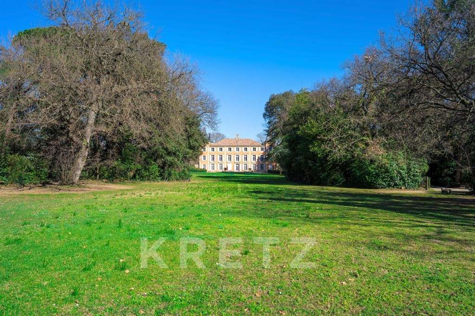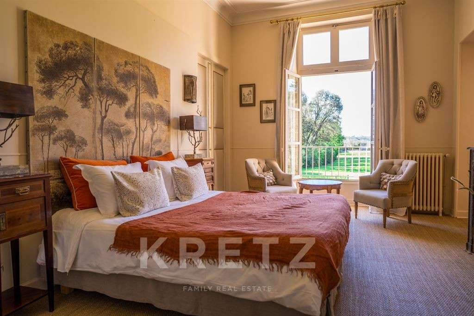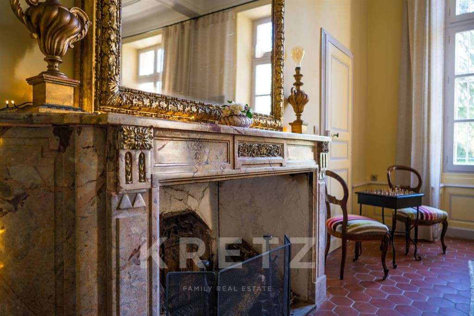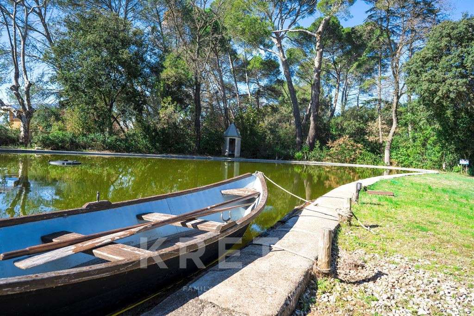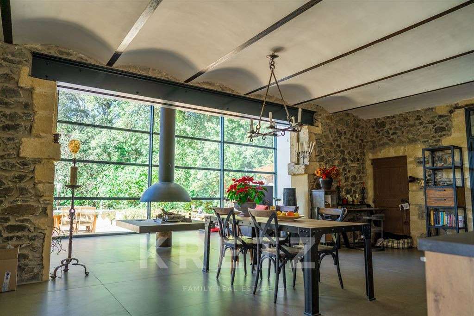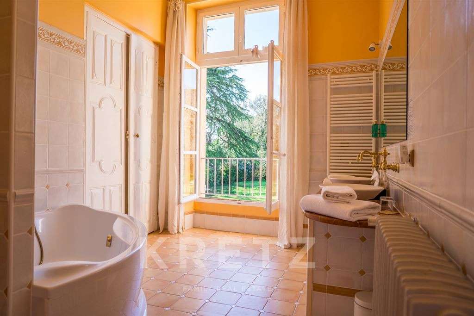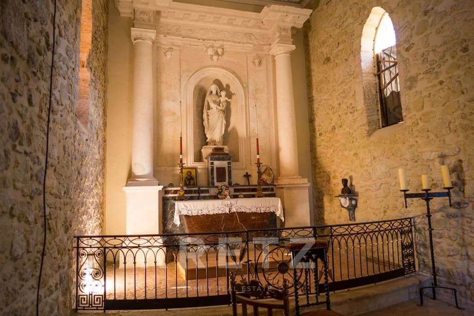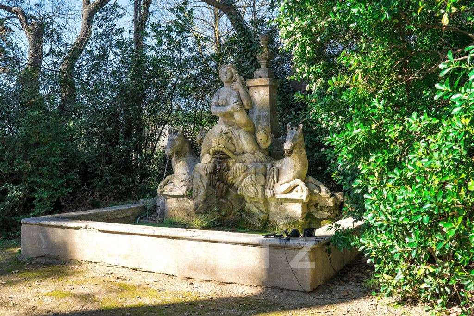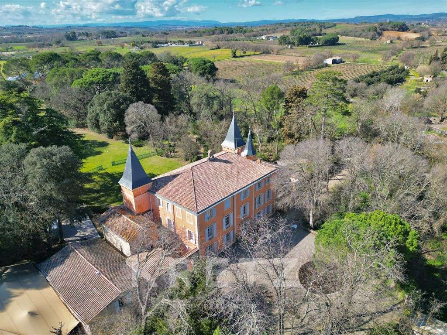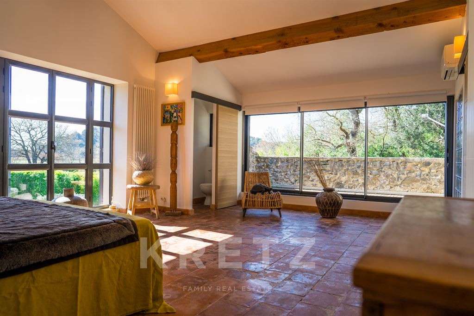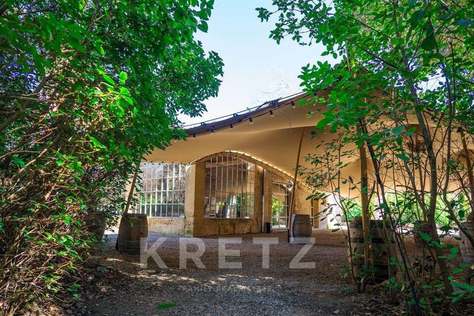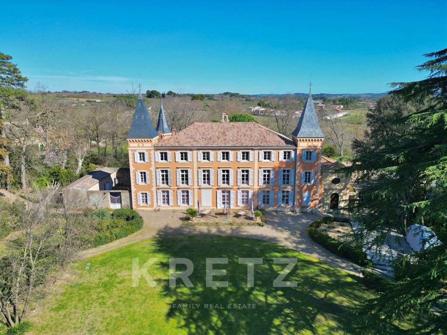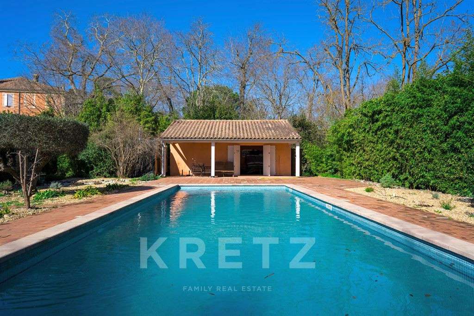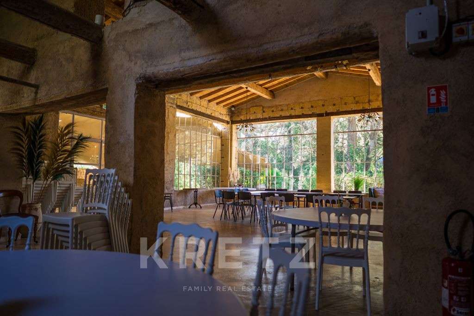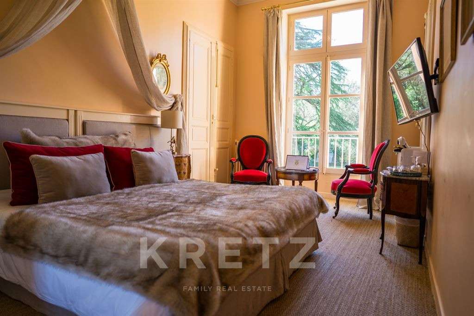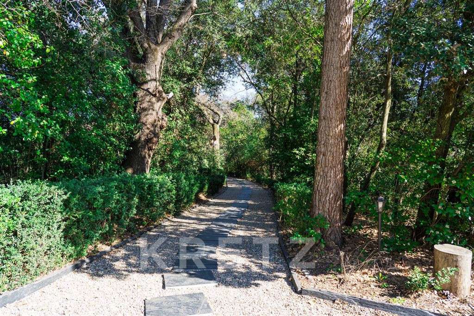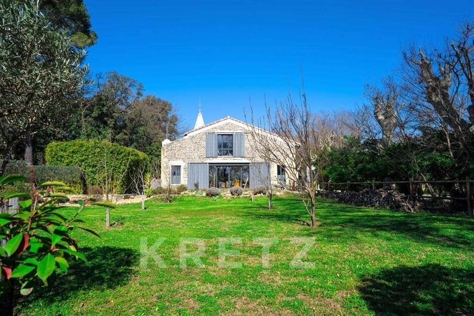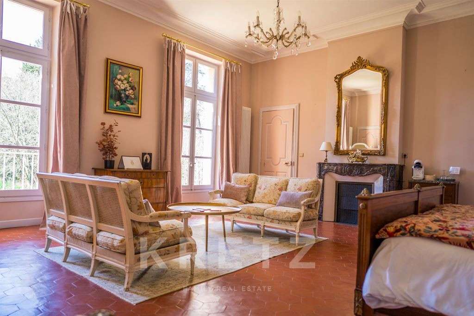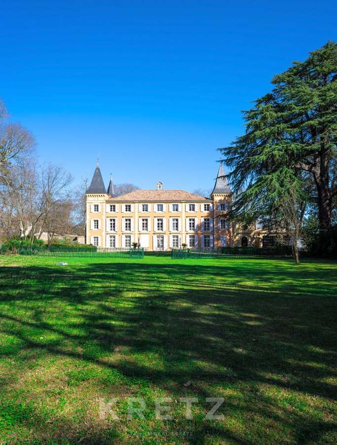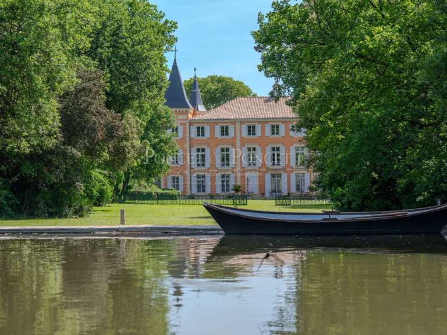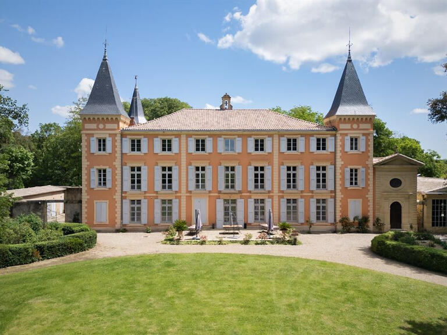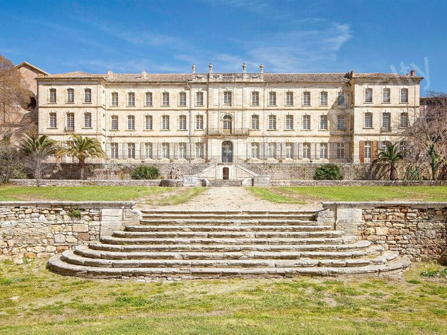Castle Pézenas - 1450m²
34120 - Pézenas
DESCRIPTION
Pézenas - Exceptional location just three kilometres from the historic town centre In a privileged, peaceful setting, this 17th-century château has been entirely restored with care and quality, and requires no work whatsoever.
The grounds, enhanced by century-old trees, offer a peaceful setting with fountains, a pool, a 15-metre swimming pool and a pond.
Two fully-equipped lodges are nestled in the heart of a green setting.
A reception car park has recently been installed.
The château enjoys uninterrupted views over the wooded park and pond.
It comprises several elegant lounges, two spacious kitchens, a wine cellar, as well as seven superb suites offering exceptional panoramic views.The top floor of the property houses four magnificent flats and an office.The former stables have been converted into a dwelling house, combining old stone with modern features including a large glass wall opening onto the forest.
The property features a vast living room with open kitchen and focus fireplace, four bedrooms, three shower rooms, independent access and an intimate garden.
The chateau's orange grove has been converted into a 130 m2 reception room, offering a wealth of possibilities.
Top-of-the-range fixtures and fittings and materials.
Chapel, hangar, dining area with food-truck, borehole with optimal treatment, air conditioning, mains drainage.
Enclosed grounds.
Three possible accesses.
Extremely rare property on the market with this level of finish.
Close to major motorways, shops and schools.
30 minutes from Montpellier, 20 minutes from Béziers and the beaches.
Full file on request
Exceptional renovated château and its 4-hectare park
Information on the risks to which this property is exposed is available on the Géorisques website :
Ref : KP1-9807 - Date : 01/07/2025
FEATURES
DETAILS
ENERGY DIAGNOSIS
LOCATION
CONTACT US
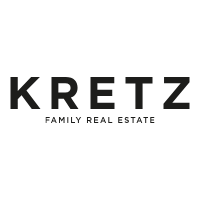
KRETZ FAMILY REAL ESTATE
14 Avenue Robert Schuman
92100 BOULOGNE-BILLANCOURT
INFORMATION REQUEST
Request more information from KRETZ FAMILY REAL ESTATE.
