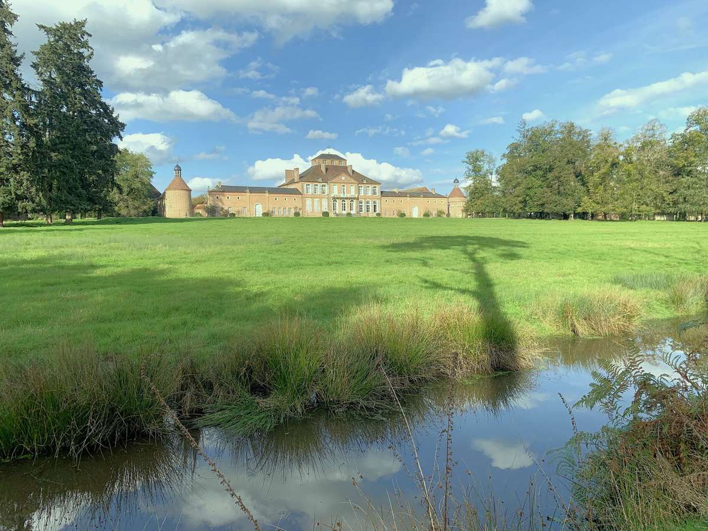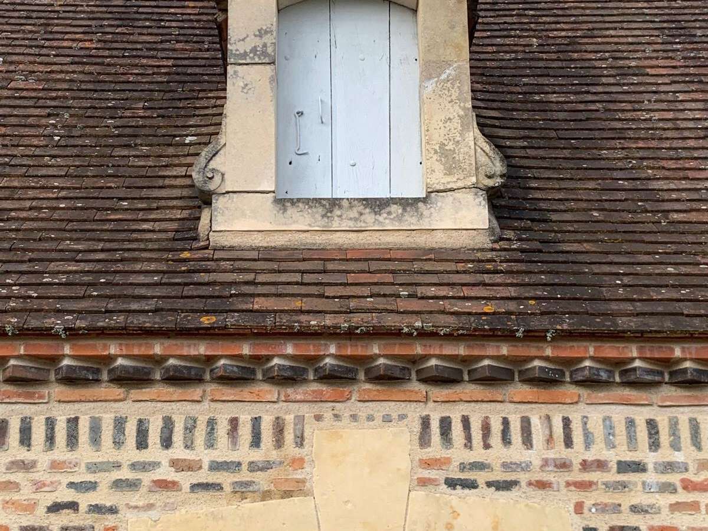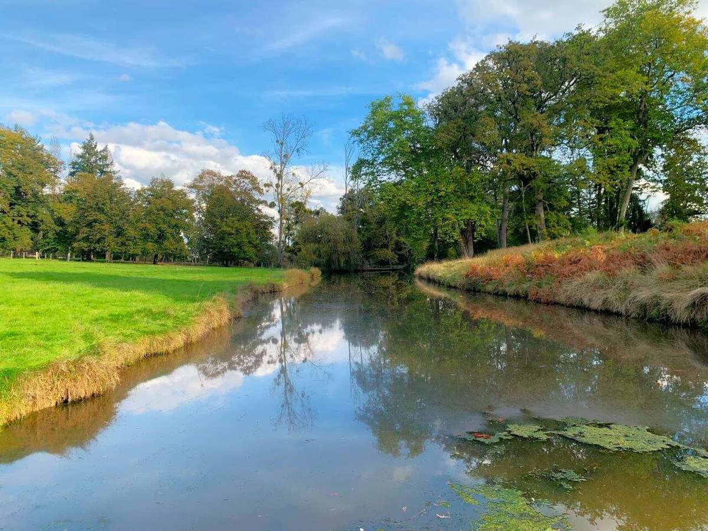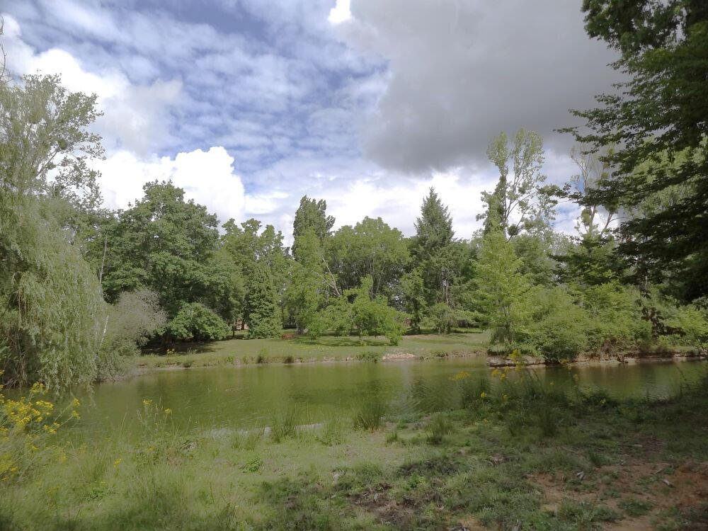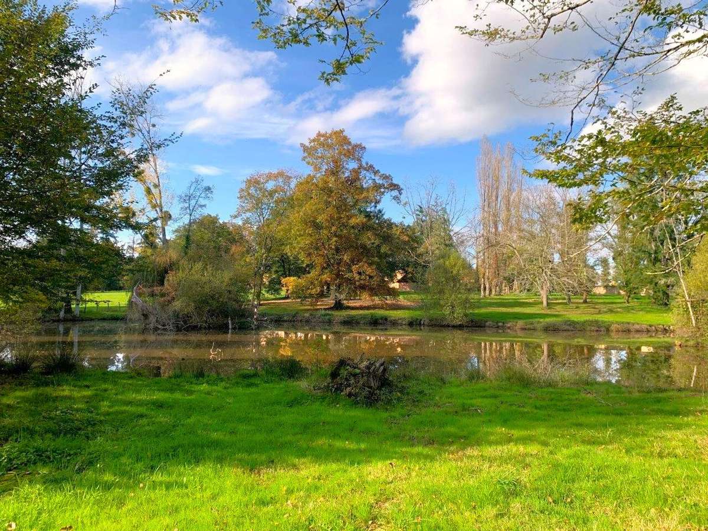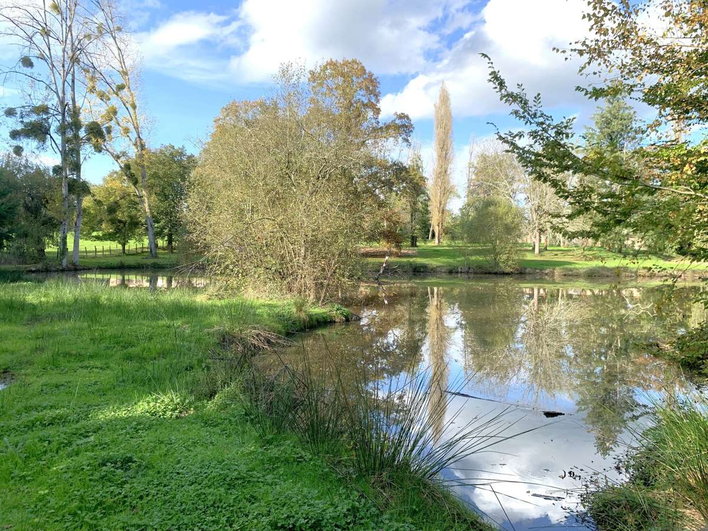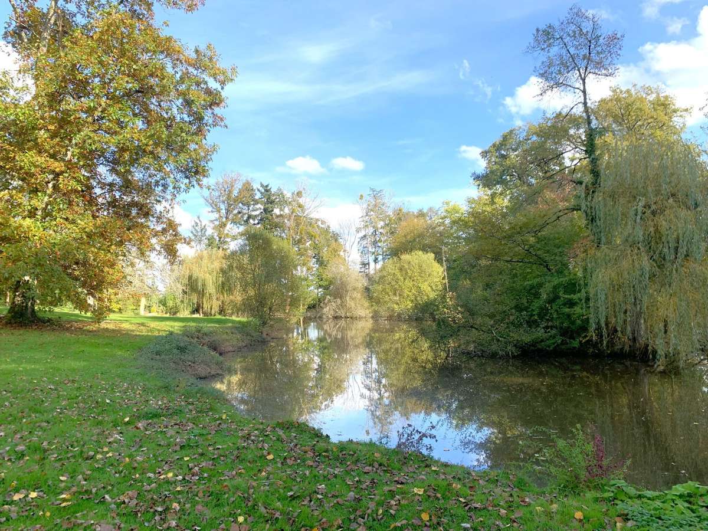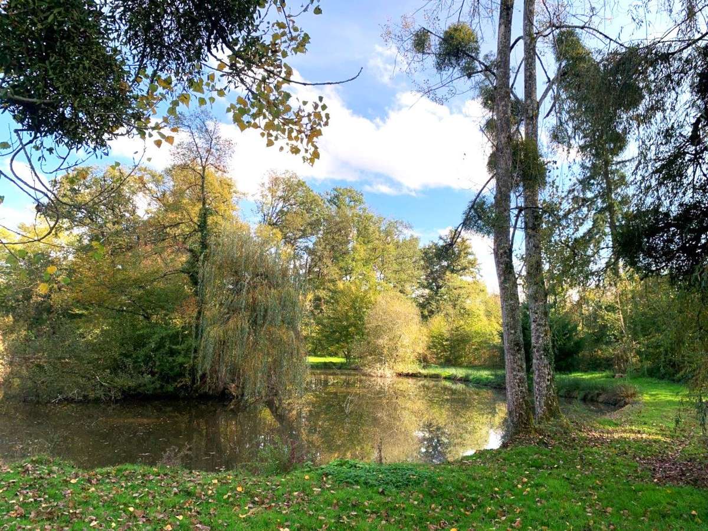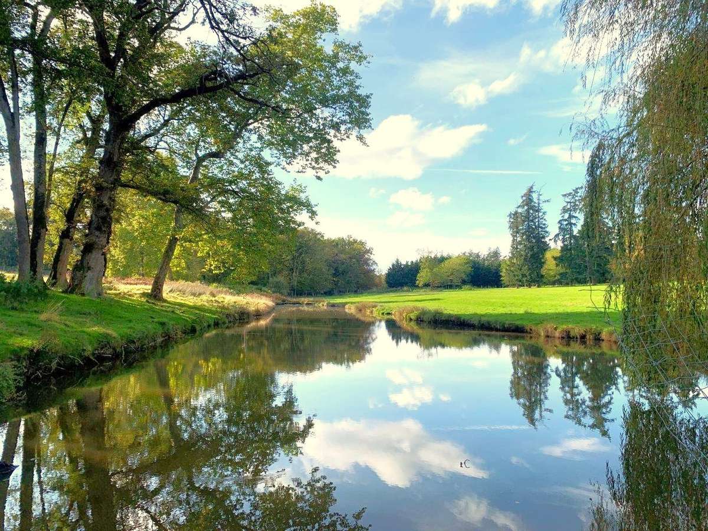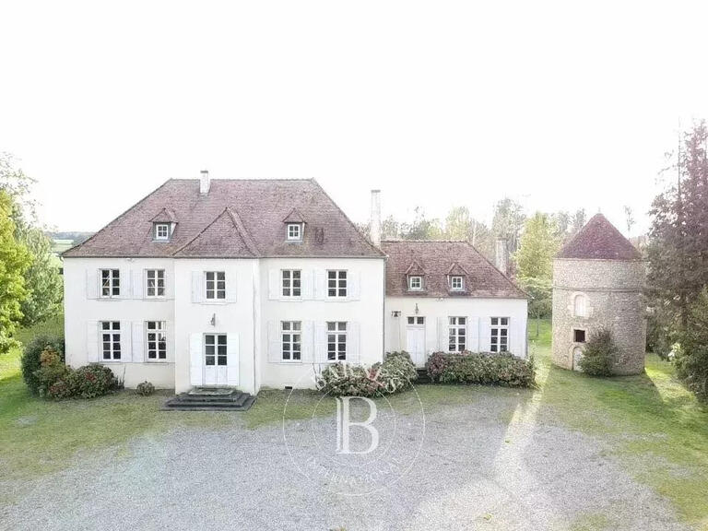Castle Magny-Cours - 9 bedrooms - 1700m²
58470 - Magny-Cours
DESCRIPTION
(aerial photos by Michel Berger, all rights reserved).
On the border of these three beautiful central regions, not far from a typical little Roman village formerly known as Montbel, with its old medieval houses surrounding the 12th-century Romanesque church, an authentic Palladian château was built on the foundations of a 16th-century enclosure closed off to the south by two corner turrets, one of which remains the chapel. At the centre of the main courtyard, bordered by vast, harmonious outbuildings in polychrome brick, is the Barons de Veauce hunting lodge.
Under Louis XV, Italian architects built the central part, which became the Cadier hunting lodge. It was transformed into a Palladian-style château by Count Chaillon de Janville during the Restoration. The story goes that his composer friend Georges Onslow was shot in the cheek while hunting on the premises. In a delirium of pain, he composed his most beautiful work, entitled "La Balle".
This manor house has circular corner turrets, but no defensive features were ever built on this place of pleasure, which was designed solely for hunting.
Hidden away in over 15 hectares of harmonious English-style parklands, copses, orchards, hedgerows, meadows surrounded by oak trees and crossed by a stream, a shady pond and coniferous plantations, the château has an uninterrupted view of its own estate from every floor. Deer and hinds from neighbouring forests graze or bray in peace in the oval meadow bordered by hunting forests. The château has approx. 900 m² (9,229 sq ft) of living space with its Italian-style wings. There are around twenty rooms, including large Baroque reception rooms with trumeaux, frescoes, statues, fireplaces, parquet flooring, mosaics and large arched windows that let the light flood in from the parklands where the deer roar. A rare hall with a double spiral staircase, trophy room, antique-style dining room, Renaissance room in a wing...
Despite the excellent general condition of the rooms, there is still some work to be carried out: renovation of the first floor with 7 bedrooms and 6 recent shower rooms.
Oil-fired and wood-fired central heating.
Listed 16th century outbuildings in two-tone brick: 6 charming "4-sided" buildings (possibility of conversion of approx. 1,000 m²) around the listed one-hectare courtyard of honour:
Facing each other:
1) large vaulted stables (approx. 200 m² floor area), paneled tack room. Spade flat in need of renovation. Fully convertible attic space.
2) Main barn recently converted into a bright, tiled reception room (exposed beams, large windows, recent old-fashioned roofing and framing).
Opposite:
2 pretty high houses, one renovated with 4 rooms and attic space for conversion, with original stone dormer windows, adorned with Apremont stone. Second house to be converted (possibility of at least 250 m² each).
- Side by side :
2 low pavilions surrounding the entrance gates, same architecture, same stone dormers, same "4-sided" roofing frameworks (possibility of conversion: at least 150 m² each).
Tax relief available on roofs and fittings.
This jewel of classical architecture, rare in this region, has been fully preserved, with the charm and harmony of the original features restored. This family-sized château also boasts an interior layout compatible with modern living and vast reception rooms. Its exterior grounds of more than 15 hectares provide a peaceful setting, as do the pleasures of a quiet, highly accessible and geographically varied region.
A historic residence, the château also offers the advantages of historic monuments, sought-after for their label and their 'tax exemption' (if opened to the public: 40% DRAC subsidy and 25% from the Conseil Général; the rest of the work is deductible from income tax).
- Close to hunting grounds in private and state-owned forests; not far from the Forêt de Tronçais.
- 2 minutes from a village with shops (markets, fairs, etc.); 5 minutes from 3 beautiful historic towns
- Between Nevers and Bourges, and not far from 2 motor racing circuits, including Magny-Cours
- 2 h 30 from Paris
Full historical and architectural file with serious references
Information on the risks to which this property is exposed is available on the Géorisques website: www.georisques.gouv.fr
Exceptional 18th century Historic Monument 700 m² common 1000 m² park 15ha
Ref : 1430 - Date : 08/10/2023
FEATURES
DETAILS
ENERGY DIAGNOSIS
LOCATION
CONTACT US
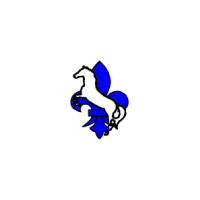
Le Lys Bourbonnais immobilier
13 chemin des Gravoches
03500 CHÂTEL-DE-NEUVRE
INFORMATION REQUEST
Request more information from Le Lys Bourbonnais immobilier.
