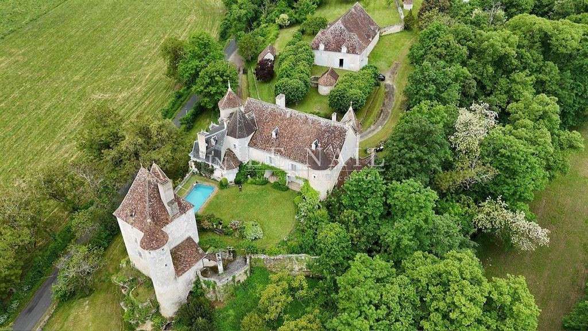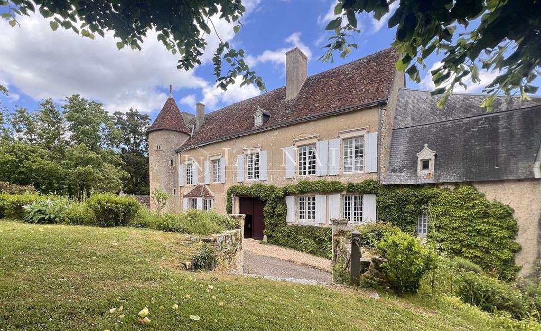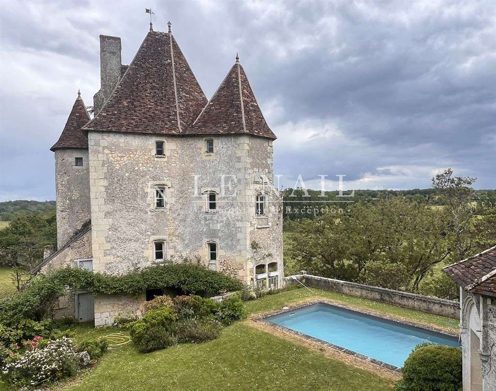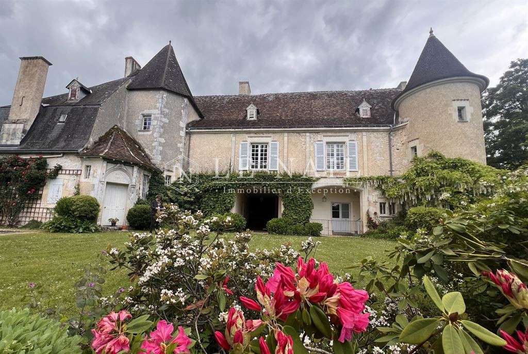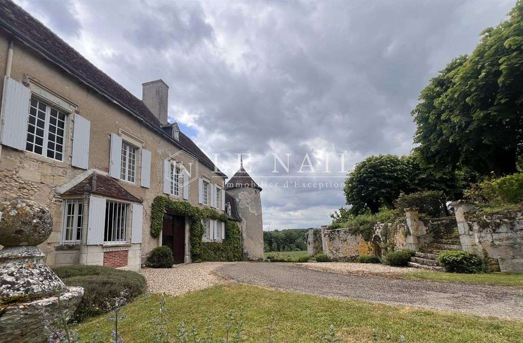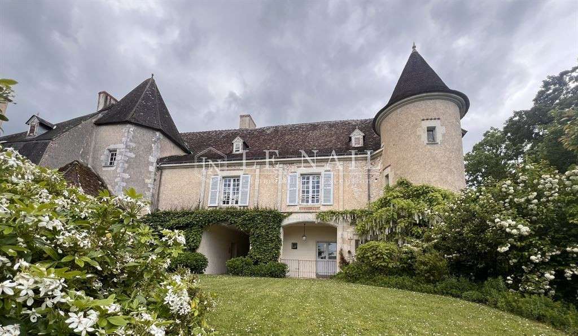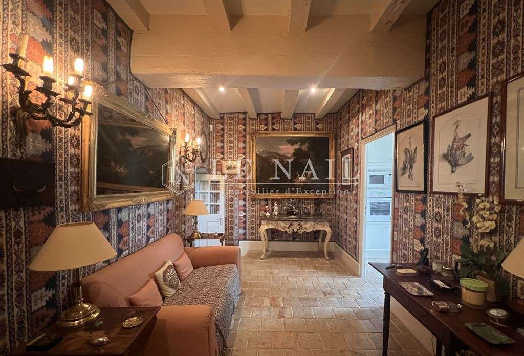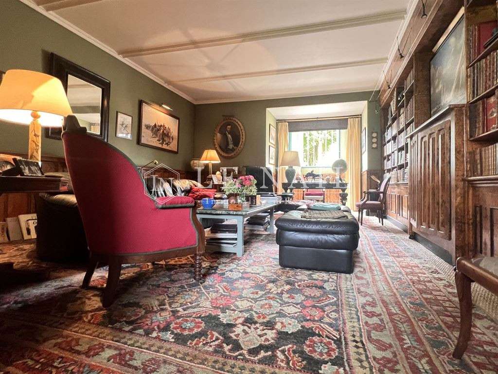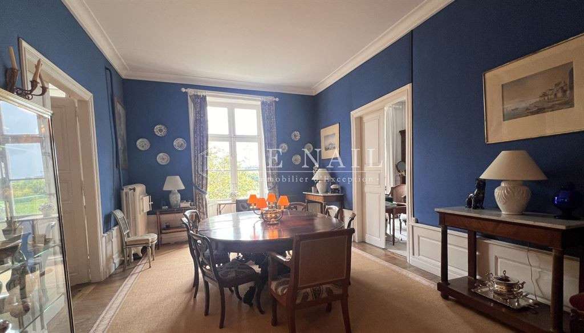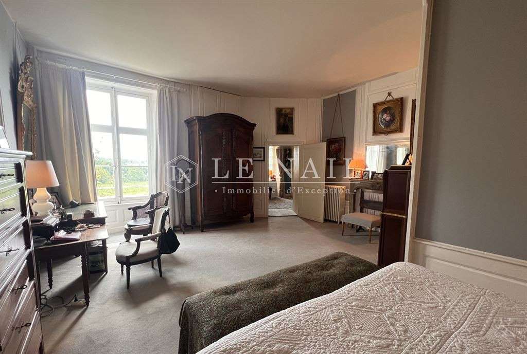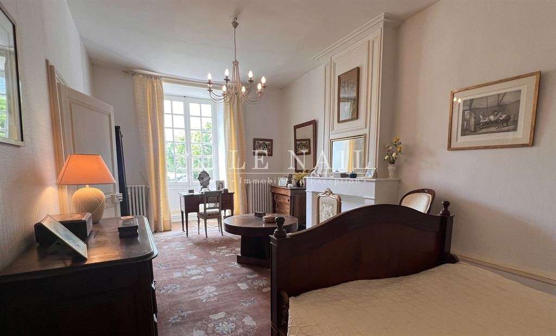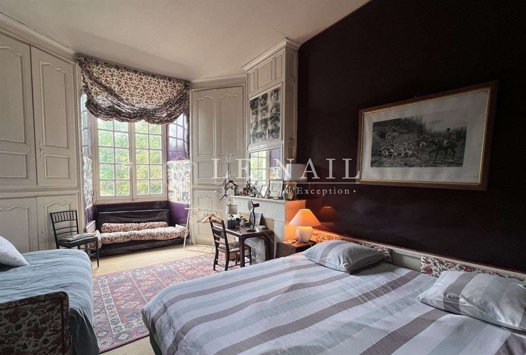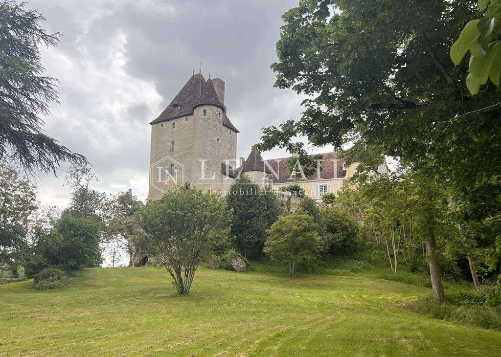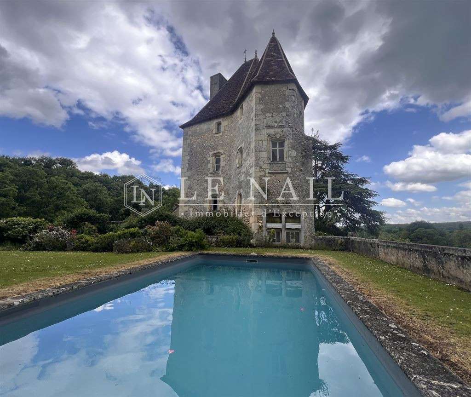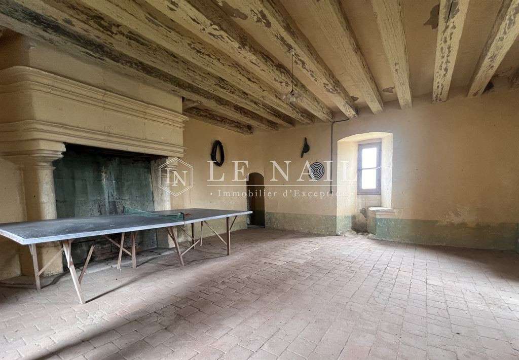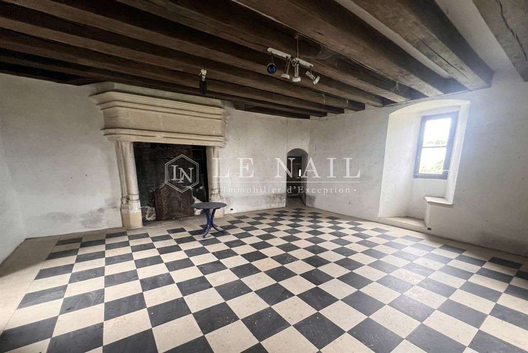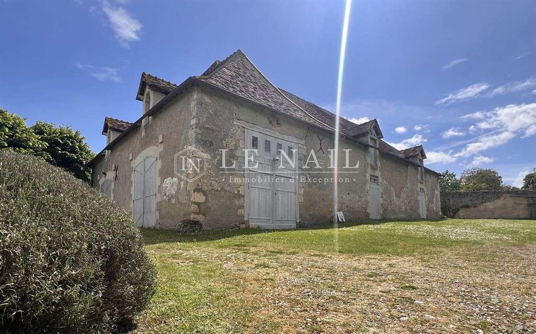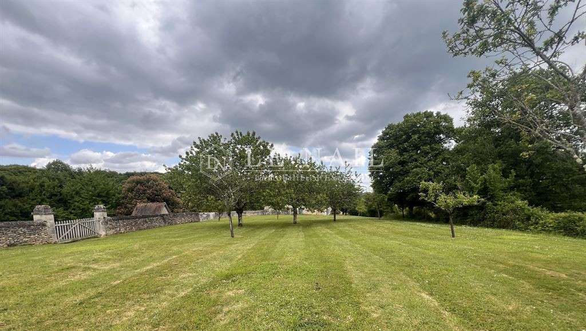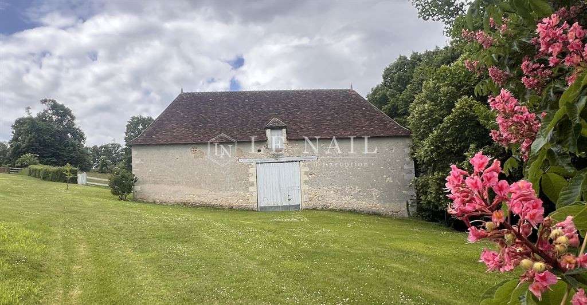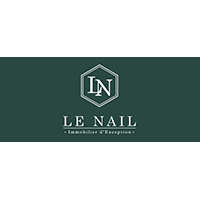Castle La Roche-Posay - 7 bedrooms - 430m²
86270 - La Roche-Posay
DESCRIPTION
Ref.4637 : French castle for sale with its dungeon
In the heart of a tourist region, between Futuroscope, Angles-sur-l'Anglin (listed as one of France's most beautiful villages) and the Creuse valley, close to La Roche Posay, an internationally-renowned spa resort, this château in a dominant position, nestled in a peaceful rural setting in the immediate vicinity of the Brenne Regional Park, benefits from an exceptional natural setting.
It combines the prestige of a place steeped in history with a rare location, just a few minutes from all amenities.
Fast access to Châtellerault and Poitiers (TGV station, airport).
The château comprises a small pavilion to the north, which appears to date back to the 15th century, and a second, more imposing building, arranged in a barely perceptible L- or even U-shape.
The whole rests on a platform supported by buttresses.
The oldest pavilion, nestling in the northeast corner, takes the form of a tall square tower with a flat-tiled hip roof.
This building has preserved its fine chamfered openings with projecting sills.
On its southeast corner, it is flanked by a hexagonal tower with an elegant flat-tiled pyramidal roof, also featuring remarkable openings, including a magnificent window with an accolade lintel adorned with a carved escutcheon.
The main body of the château is a rectangular dwelling topped by a flat-tiled gable roof.
The south-east façade features 3 bays on the first level and 5 on the second, while a small, solitary dormer lights up the attic.
At the north-west corner, a circular tower with a conical flat-tiled roof and half-roof completes the ensemble.
A similar tower rises not far from the south corner and is linked to the dwelling by a lower, single-storey wing with a canted slate roof and an attic storey, lit by elegant triangular pediment dormers.
This wing appears to have been built at a later date than the rest of the building.
The layout of the two round towers suggests that they were an integral part of the original château enclosure, whose main dwelling would have been represented by the aforementioned north pavilion.
In the last light of day, the warm hue of the tiles lends the building a particularly welcoming atmosphere.
THE CHATEAU:
Offering 430 sqm of living space, the chateau seduces with its authentic cachet and generous volumes.
A beautiful porch opens onto the charming garden.
On the ground floor : an entrance hall with dressing room opens onto a convivial and functional fitted kitchen, where you can enjoy your meals; a dining room, embellished with wood panelling and a fireplace, opens onto the valley via a balcony terrace; a light-filled living room, also with a fireplace and refined parquet flooring; a bedroom with bathroom and toilet, offering every comfort on the ground floor; a magnificent library with fireplace; storage rooms and a beautiful staircase complete this level.
First floor : 5 bedrooms, including 2 with en suite bathrooms, and two others with bathroom and toilet; separate toilet; vast attic for conversion, offering real potential for extension.
Cellar and boiler room.
THE DONGEON:
The 13th-century keep, listed as a Historic Monument, comprises 4 levels of around 35 sqm each.
In need of renovation.
It offers numerous possibilities for creating additional living space.
The outbuildings include:
A small chapel converted into a woodshed;
A large main building, comprising a janitor's cottage, a storage barn and two enclosed garages (one with electric door and electricity);
A vast barn formerly used for agricultural storage;
A greenhouse;
Small roofed shelters..
The land comprises meadows, woods and parkland covering 18.87 acres (7ha 63a87ca).
Cabinet LE NAIL – Poitou-Charentes – Mr Godefroid COLLEE: +33
We invite you to visit our website Cabinet Le Nail to browse our latest listings or learn more about this property.
Magnificent 16th and 18th C. castle with 13th C. dongeon, South of Touraine
Information on the risks to which this property is exposed is available on the Géorisques website :
Ref : NA4-2049 - Date : 03/07/2025
FEATURES
DETAILS
ENERGY DIAGNOSIS
LOCATION
CONTACT US
INFORMATION REQUEST
Request more information from CABINET LE NAIL.
