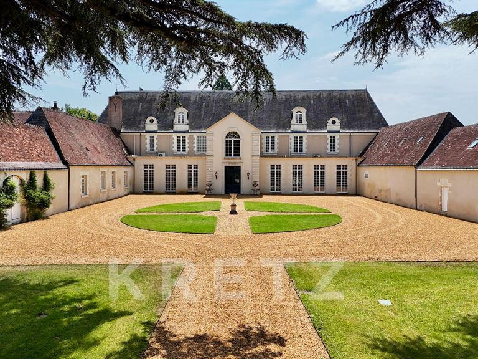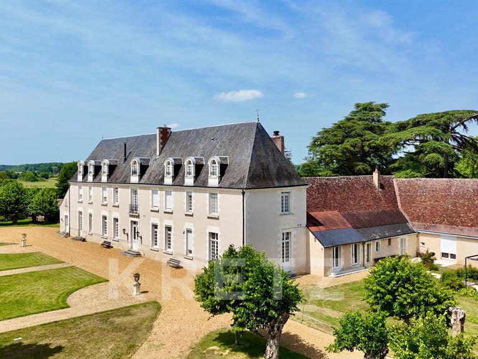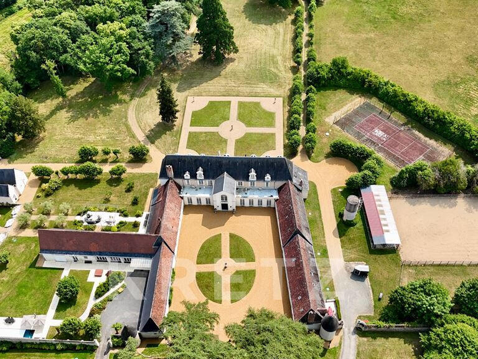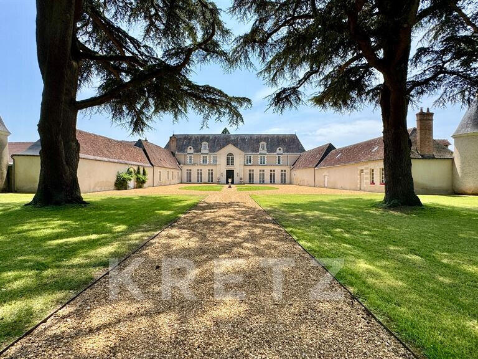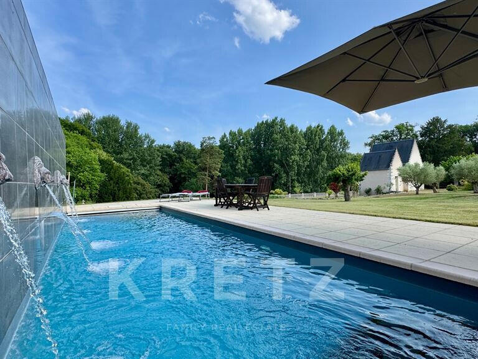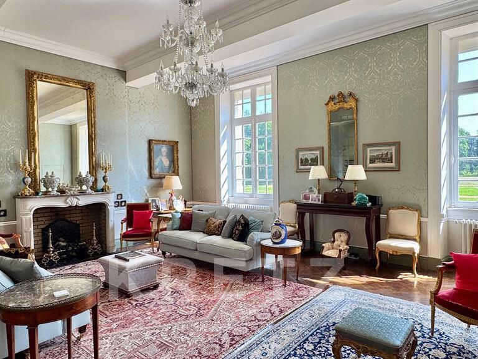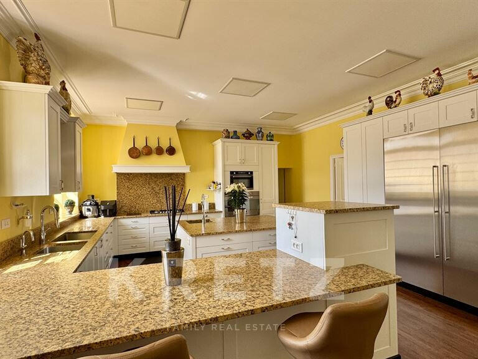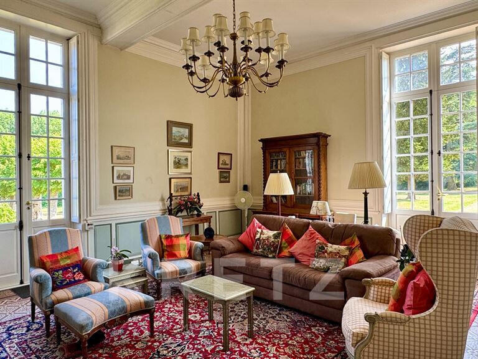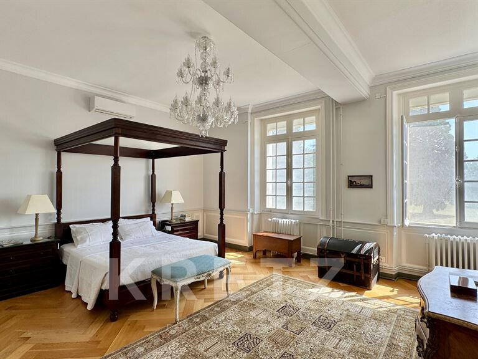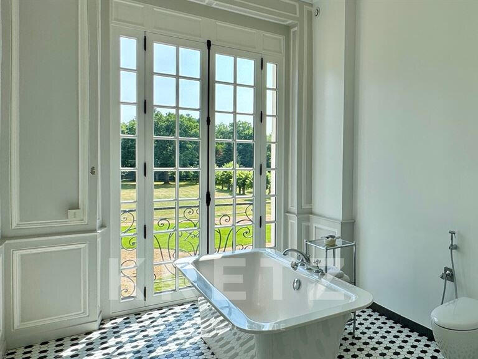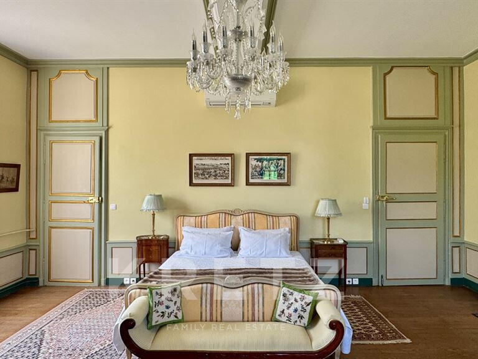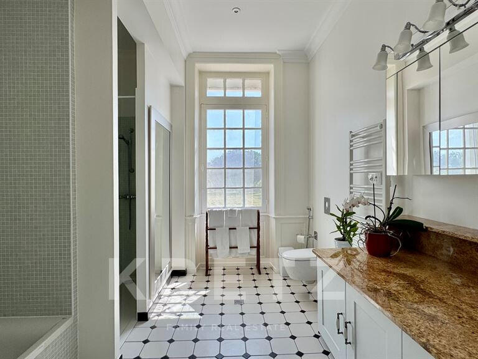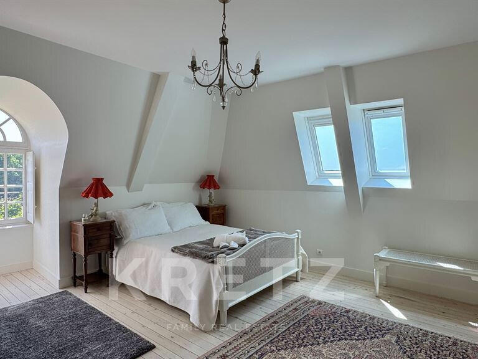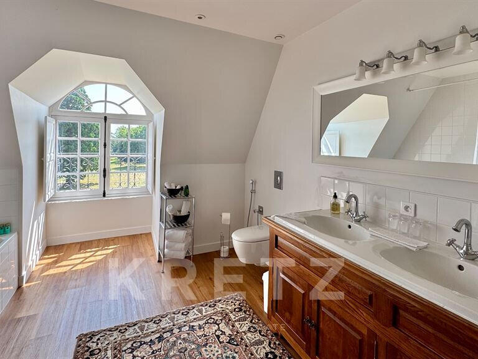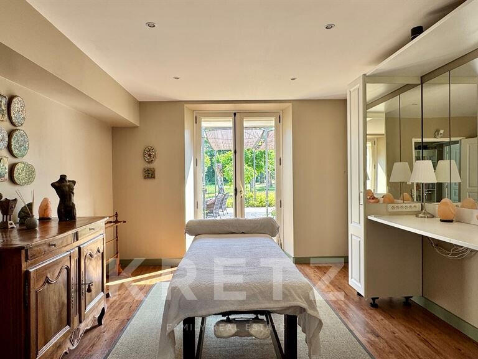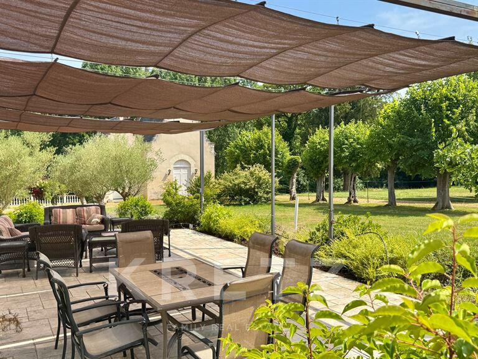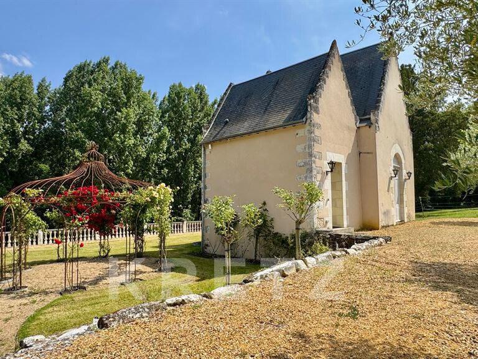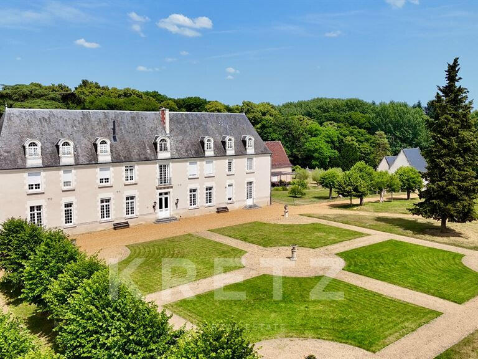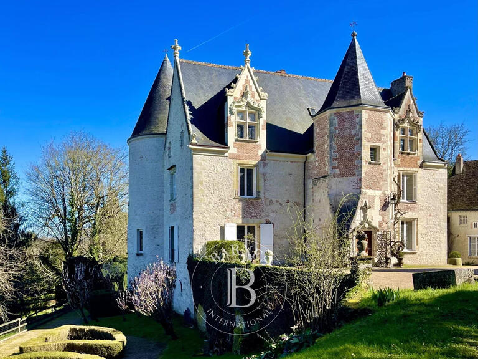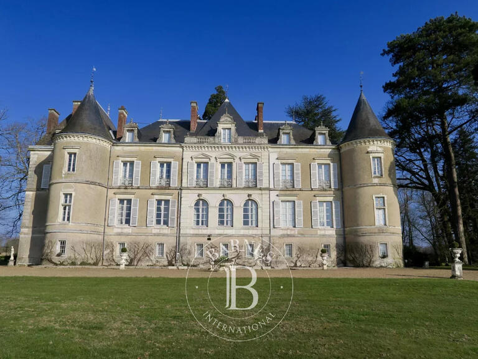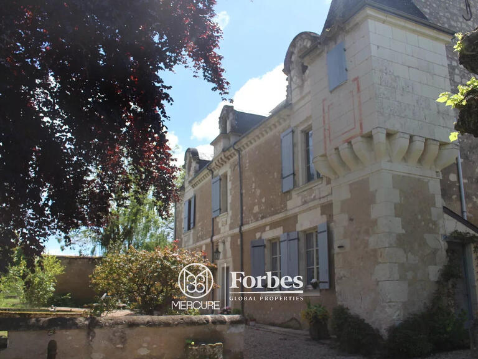Castle Chambray-lès-Tours - 9 bedrooms - 1270m²
37170 - Chambray-lès-Tours
DESCRIPTION
Exclusive.
Renaissance chateau fully restored in 2015 of approx.
1275m2, with 23Ha of one-room grounds.
Accessed via the main driveway, the Château and its main courtyard.
Ground floor in the main building: spacious entrance gallery, 2 lounges, dining room, kitchen.
In the wings: kitchen with living room, laundry room, 2 offices, cinema room, sports room, massage room, shower room, steam room.
Garage of 180m2 (possible reception room (29mx6.3m) with fitted cellar underneath.
First floor: 3 suites, 2 shower rooms and a bathroom, 2 dressing rooms, multiple attics and storage areas.
Second floor: 4 bedrooms, 1 of which is en suite, and 3 bathrooms.
All the bedrooms have air conditioning and the windows are double-glazed.
Attached caretaker's cottage with kitchen, living room, upstairs: 2 bedrooms, 1 study and a bathroom.desecrated chapel, 3 m x 10 m heated swimming pool with electric roller shutter, semi-underground spa, terraces shaded by pergolas.2000 m2 equestrian training arena, 4 outdoor boxes.double hangar for tractors, workshops, 2 porches, 3 closed garages, cellar, 6 open garages.
Ideal for a family home or for a commercial, tourist or events activity.
10 minutes by car from Chambray-lès-Tours and 20 minutes from Tours.
5 minutes by car from the A85 and A10 motorways.
1h20 from Paris by TGV.
Renaissance castle on the outskirts of Tours
Information on the risks to which this property is exposed is available on the Géorisques website :
Ref : KP1-10634 - Date : 21/06/2025
FEATURES
DETAILS
ENERGY DIAGNOSIS
LOCATION
CONTACT US
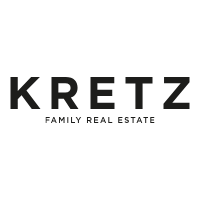
KRETZ FAMILY REAL ESTATE
14 Avenue Robert Schuman
92100 BOULOGNE-BILLANCOURT
INFORMATION REQUEST
Request more information from KRETZ FAMILY REAL ESTATE.
