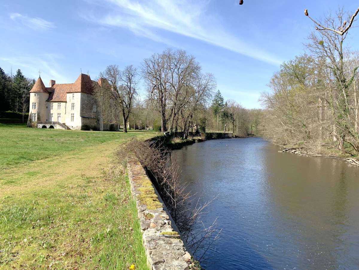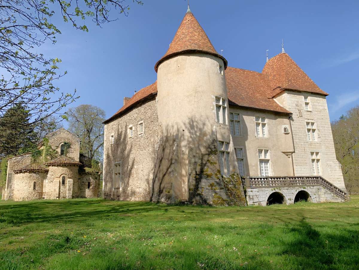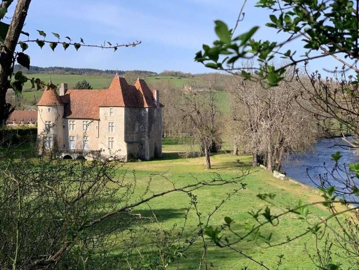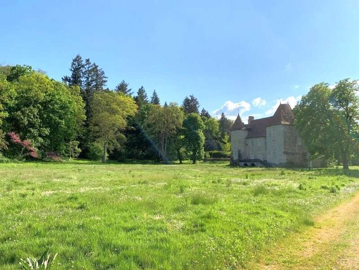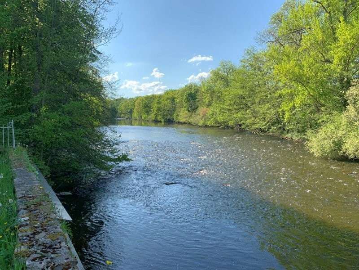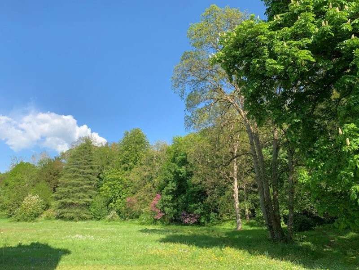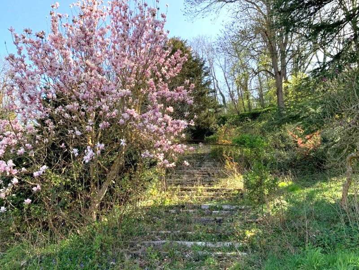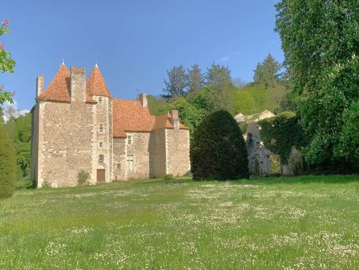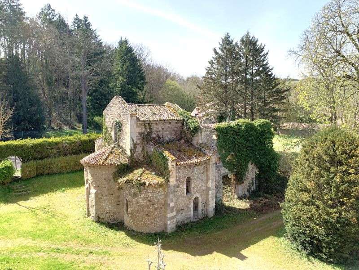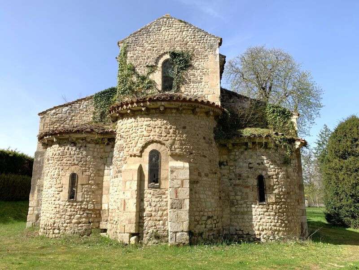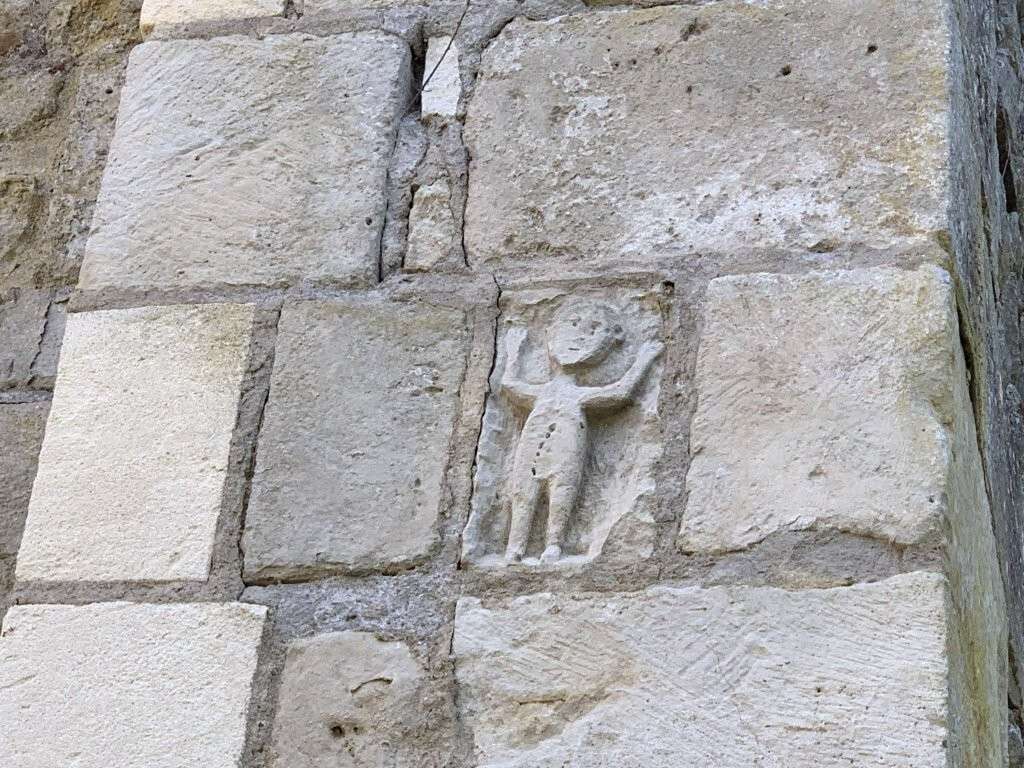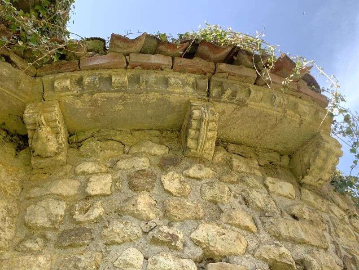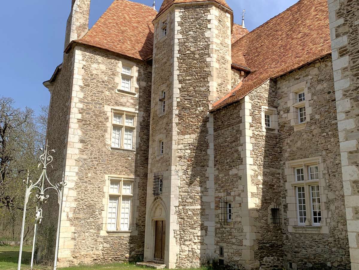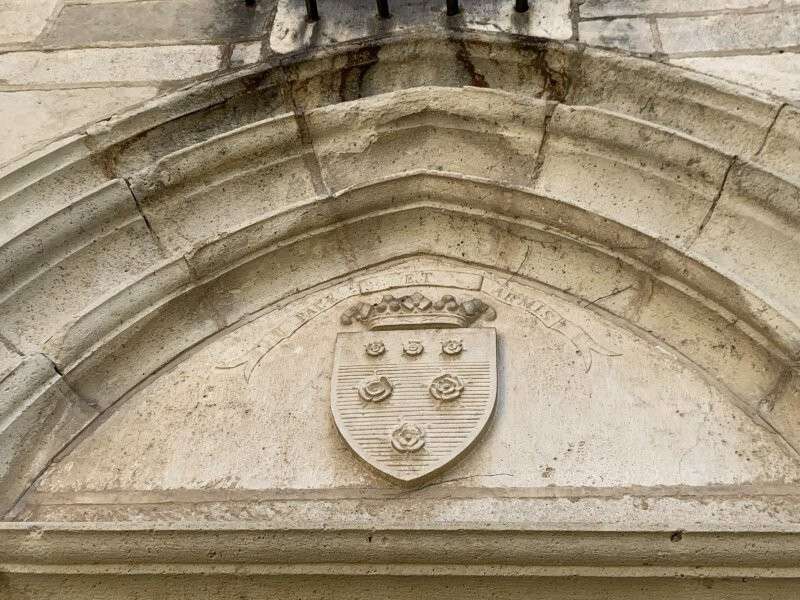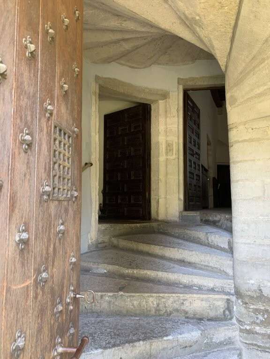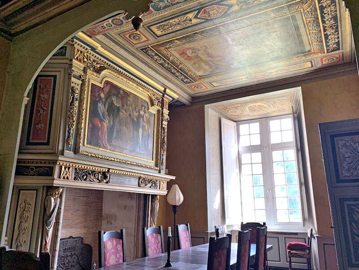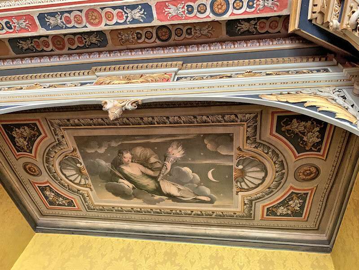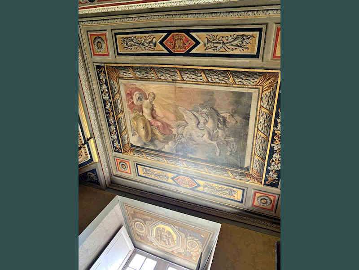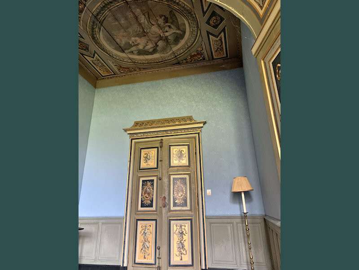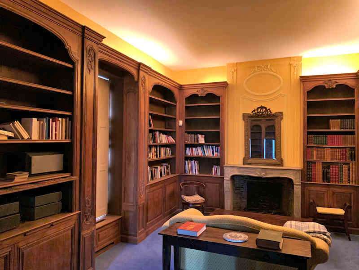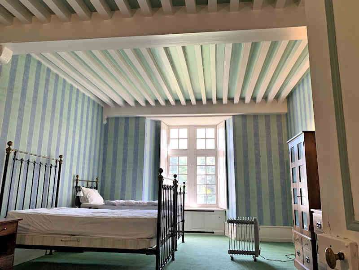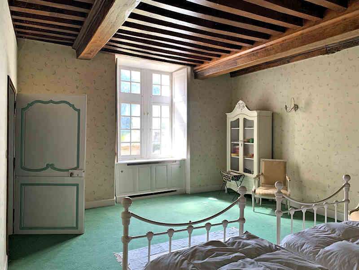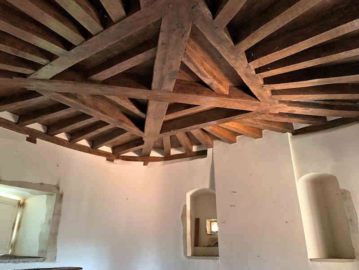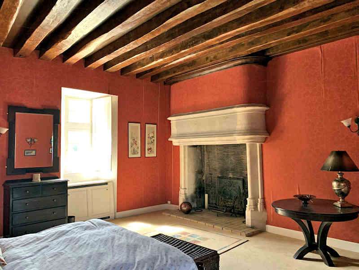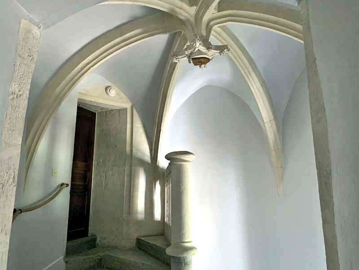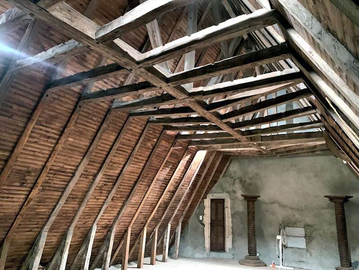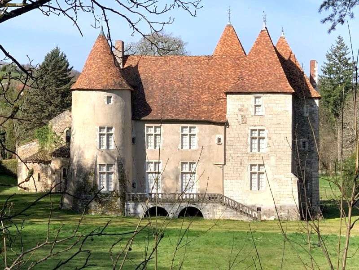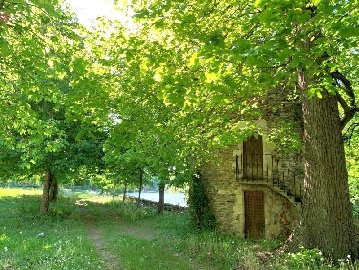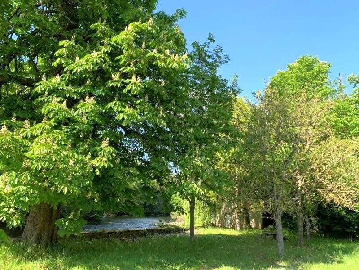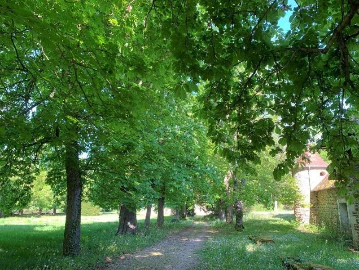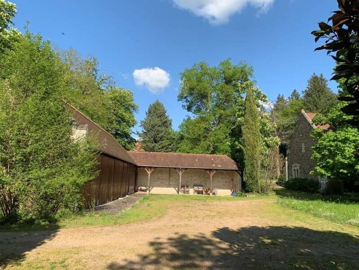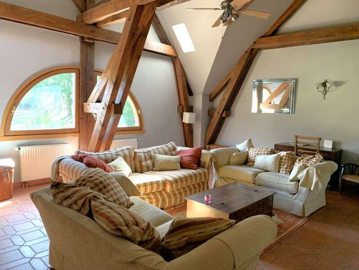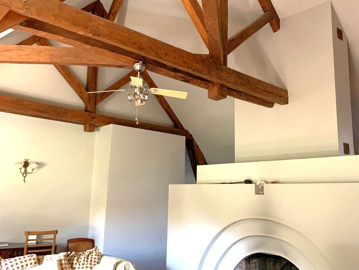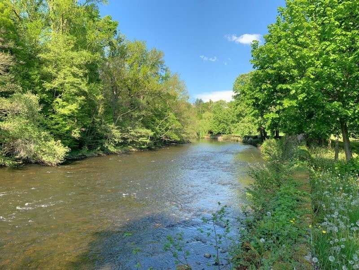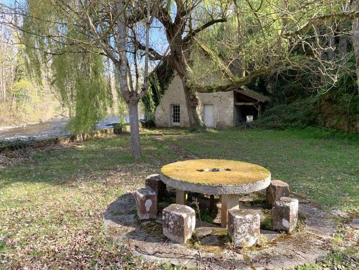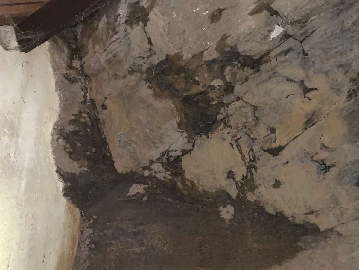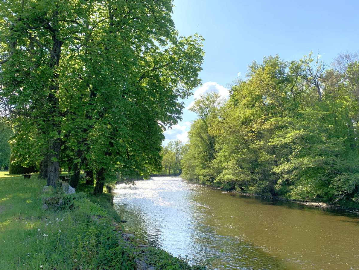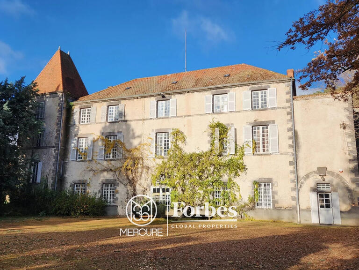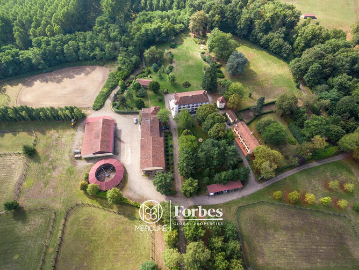Castle Aigueperse - 17 bedrooms - 1300m²
63260 - Aigueperse
DESCRIPTION
At the borders of langue-d’Oc and langue d’Oïl, in Auvergne and Bourbonnais, this valley of the "Silvestre River", mentioned as early as the 5th century by Sidoine Apollinaire, possesses an exceptional historical, architectural, and religious heritage, enhanced by rolling landscapes with deep views, and the sweetness of life in a mild climate. There are no nuisances in this site where only water and birds sing, so pleasant that to live here always, the castle was remodeled to the tastes of the centuries, from the 12th to the 17th. It is no longer a castle of military architecture that presents its east and west facades to the sun of the valley, but an incomparable Renaissance pleasure getaway, nestled between the river and stream that once formed its defensive ditches. The honor aisle descends towards the esplanade bordered by the wide Silvestre River, where one discovers the east facade of the castle, flanked by round and square towers. Very close to the castle, the current chapel (classified and registered historical monument), built in the Carolingian era for the dedication to the veneration of the relics of the bishop Saint Quintien of Auvergne (according to Saint Gregory of Tours), currently has the Romanesque style brought in the 12th century when it became the village church, and the foundations of the castle were established. Three eastern absidioles with sculpted modillions remain, preceding the vestiges of columns with still polychrome capitals. The nave needs to be rebuilt (grants and tax relief possible). This exceptional manor deserves its partial classification as a Historical Monument: it is one of the prototypes of harmonious Bourbonnais architecture, combining in family proportions the periods of Medieval and Renaissance Arts. Numerous and remarkable original elements testify to this. The medieval bases of this ancient fortress, more than a meter high around vaulted cellars (1.2 to 1.4 m visible at the foot of the battered round tower), support a structure built of millennial schist, adorned with luminous local stone, rosy-bistre, of which the northeast square tower is also made of dressed stones. Facades listed in the supplementary list of historical monuments. The elegant west facade, flanked by a hexagonal barbican tower that protected the main door, still surmounted by the motto of the local family, eponymous, "by Peace and by Arms", houses the stone spiral staircase, topped by a beautiful tulip reminiscent of the family coat of arms "gold with a red lily flower". The high windows with mullions illuminate vast rooms, and a pleasant terrace leads to the reception rooms on the first level. Rare receptions in this sober region, where this Bourbonnais seigneurial family, of "ordinary gentlemen of the King's Chamber, lieutenant generals, marshals of the King's camps and armies," etc
This description has been automatically translated from French.
Extraordinary site: MH Renaissance château, chapel, 14 ha park, guest house
Ref : 1449 - Date : 09/05/2025
FEATURES
DETAILS
ENERGY DIAGNOSIS
LOCATION
CONTACT US

Le Lys Bourbonnais immobilier
13 chemin des Gravoches
03500 CHÂTEL-DE-NEUVRE
INFORMATION REQUEST
Request more information from Le Lys Bourbonnais immobilier.
