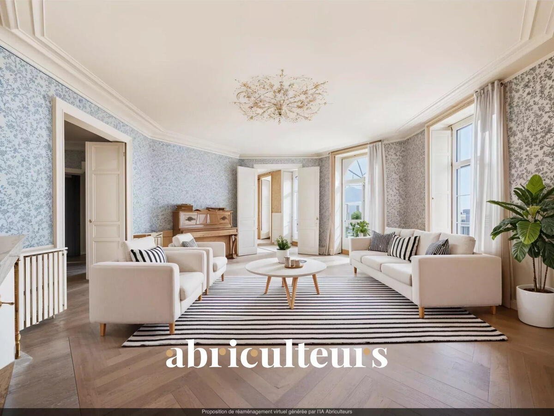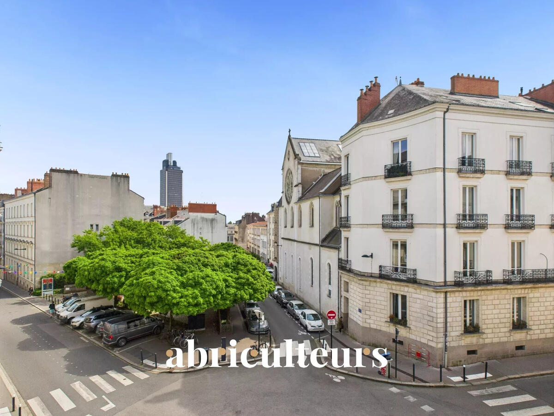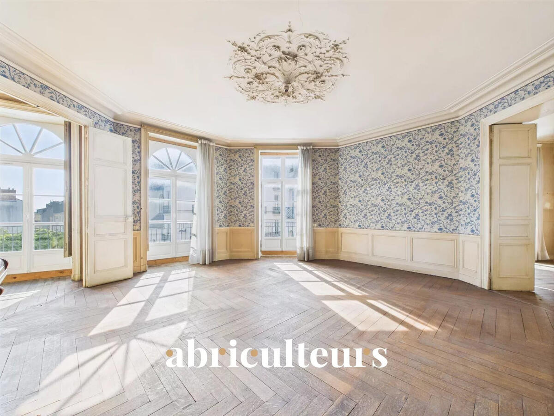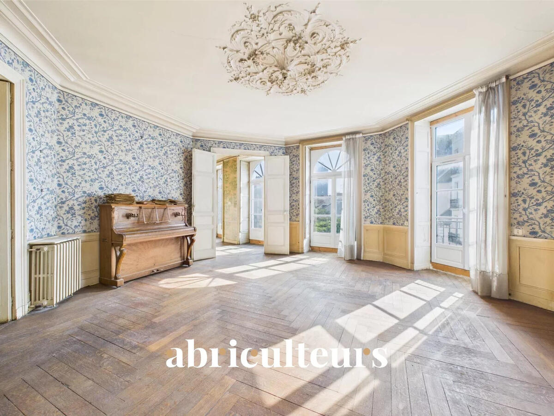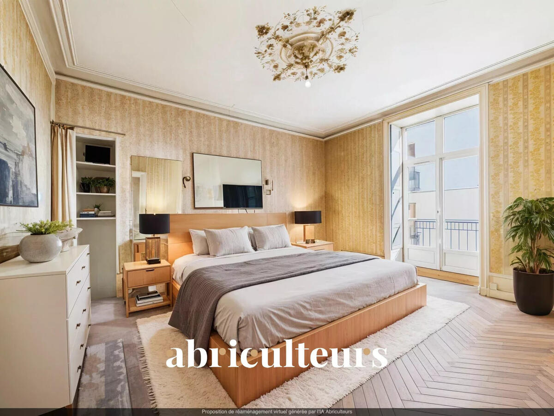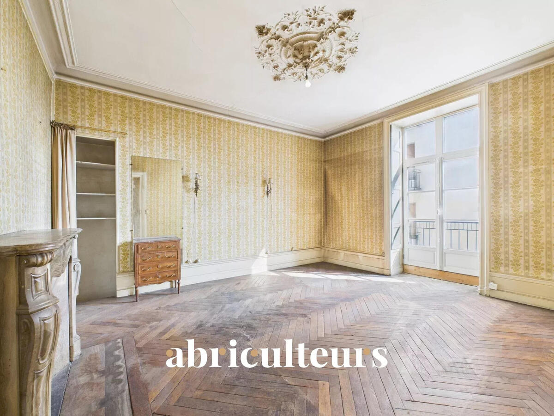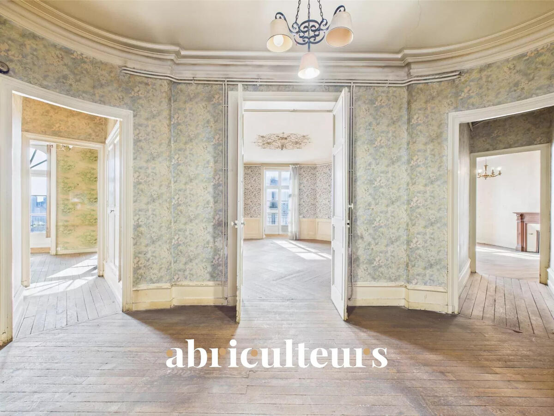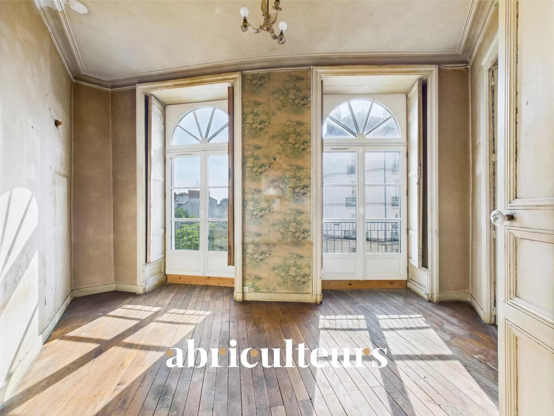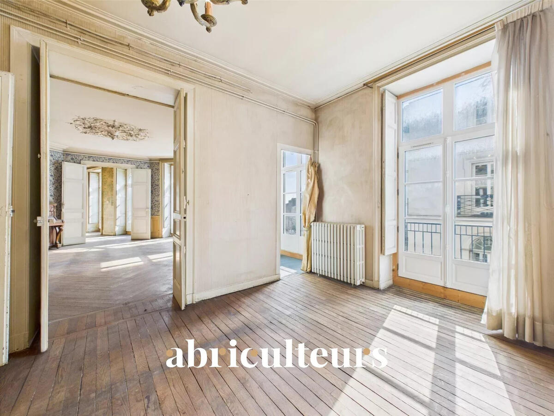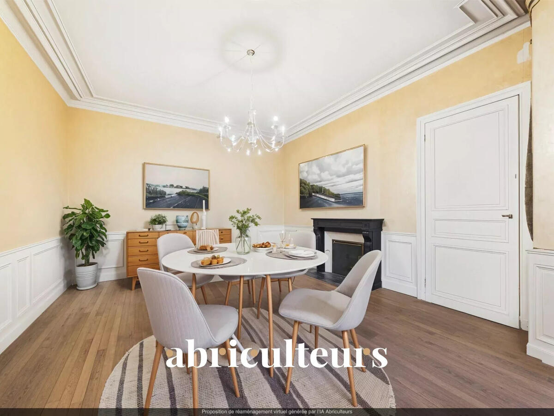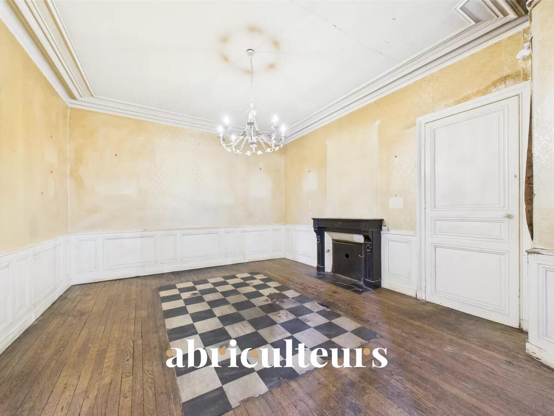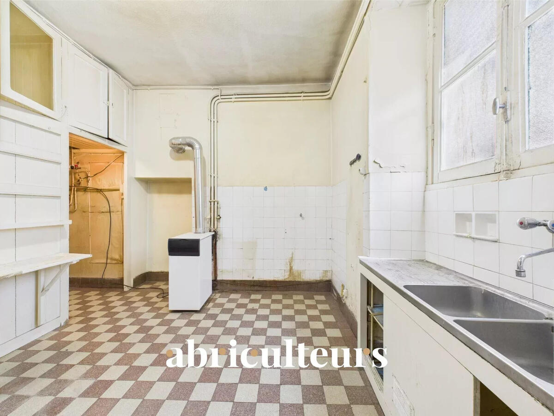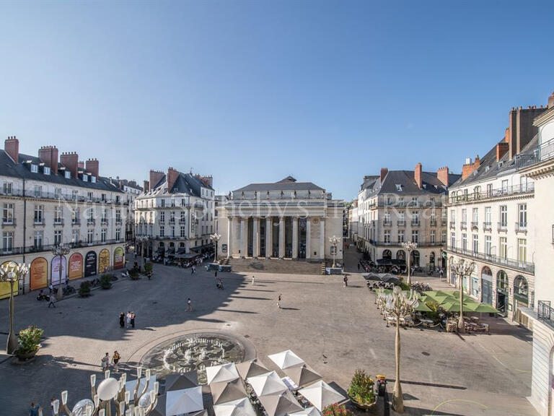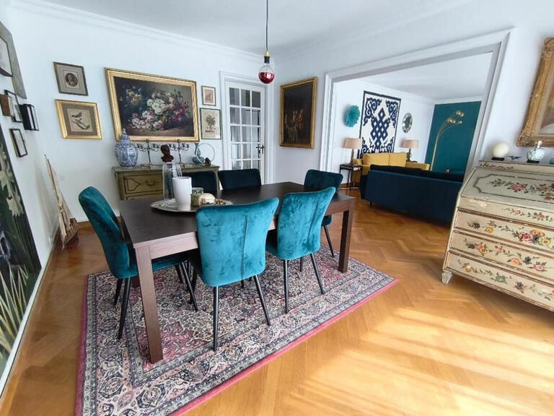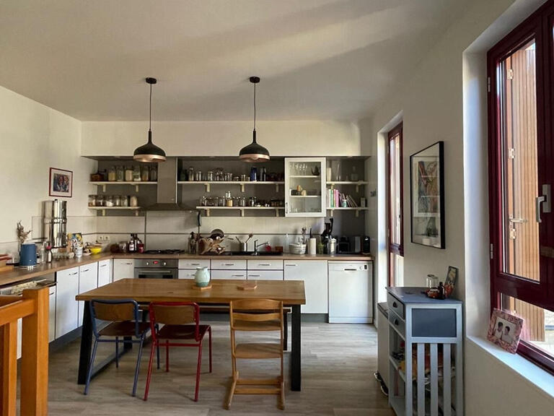Apartment Nantes - 3 bedrooms - 155m²
44000 - Nantes
DESCRIPTION
Welcome to .
Here you will find all the key information, professional photos, a detailed floor plan, and a virtual tour to help you better envision the property!
Space, brightness, and the charm of the old between Place Delorme, Boulevard Guist’Hau, and Place Aristide Briand.
You’ll be won over by the proximity to schools (Chavagne, L’Externat des Enfants Nantais, Harouys School, Jules Verne High School, and Guist’Hau High School), shops (bakery, butcher, restaurants), and the Aquatonic gym.
Located on Rue Deshoullières, come and discover this spacious 155 m² bourgeois apartment to renovate, situated in one of the most beautiful neighborhoods of downtown Nantes.
You’ll fall in love with its 3-meter-high ceilings, ornate moldings and ceiling roses, 4 period fireplaces, original oak parquet flooring, and its bright rotunda living room.
In its current layout, the apartment features 3 bedrooms, a magnificent living room with two windows, a kitchen, and a courtyard-facing balcony.
A spacious oval entrance leads to the living room, dining room, and kitchen, as well as two hallways to access the 3 bedrooms.
The extremely bright living room with its two windows brings together all the features that make this apartment so charming: moldings and ceiling roses, a fireplace, and herringbone oak parquet flooring.
Two bedrooms are adjacent to the living room, one of which includes a fireplace, a water closet, and a space that can be used as a dressing room.
Through a hallway from the entrance, you’ll access a spacious 20 m² bedroom with a fireplace.
On the opposite side of the entrance, you'll find the dining room, which also has a fireplace.
From this room, you can access the approximately 6 m² quiet courtyard-facing balcony.
As you head toward the kitchen and bathroom via a hallway, you’ll find a storage room of over 8 m² that could potentially be used to expand the kitchen.
Lastly, the property includes a cellar and an attic.
Energy consumption (kWhEP/m².year): 186 (Rating D)
Estimated CO2 emissions (kg CO2/m².year): 34 (Rating D)
Estimated annual energy costs for standard use: between €2,540 and €3,470 per year.
Final energy consumption: Not provided.
Highlights of the apartment:
Prime location
Beautiful exposure
Spacious living area
Authentic period charm
Quiet courtyard-facing balcony
Cellar and attic included
Exterior façade and roof renovation done less than 5 years ago
Courtyard renovation currently underway
Additional Information:
Monthly co-ownership charges: €202
Individual gas heating
Connected to the main sewage system
Apartment: Lot no.
107 (share of 1,761/10,000)
Attic: Lot no.
118 (share of 17/10,000)
Cellar: Lot no.
132 (share of 22/10,000)
Sale Price: €471,473 (excluding agency fees)
Agency fees of €23,527 payable by the buyer, for a total of €495,000 (agency fees included), representing 4.99% of the sale price.
Interested in this property?
Scheduling a visit is easy—book an appointment online at your convenience.
Risk information related to this property is available on the Géorisques website:
This real estate listing was prepared under the editorial responsibility of François LAGABRIELLE, independent sales agent registered with the Nantes Commercial Court.
SAS Abriculteurs Immobilier, with a capital of €5,000, registered under SIREN 837704584, legally represented by Mr.
Adrien Piot.
Large 155m2 bourgeois apartment - 5 rooms - 3 bedrooms - Balcony - Cellar - Attic - Rue Deshoullières
Information on the risks to which this property is exposed is available on the Géorisques website :
Ref : 85908422 - Date : 07/05/2025
FEATURES
DETAILS
ENERGY DIAGNOSIS
LOCATION
CONTACT US
INFORMATION REQUEST
Request more information from ABRICULTEURS.
