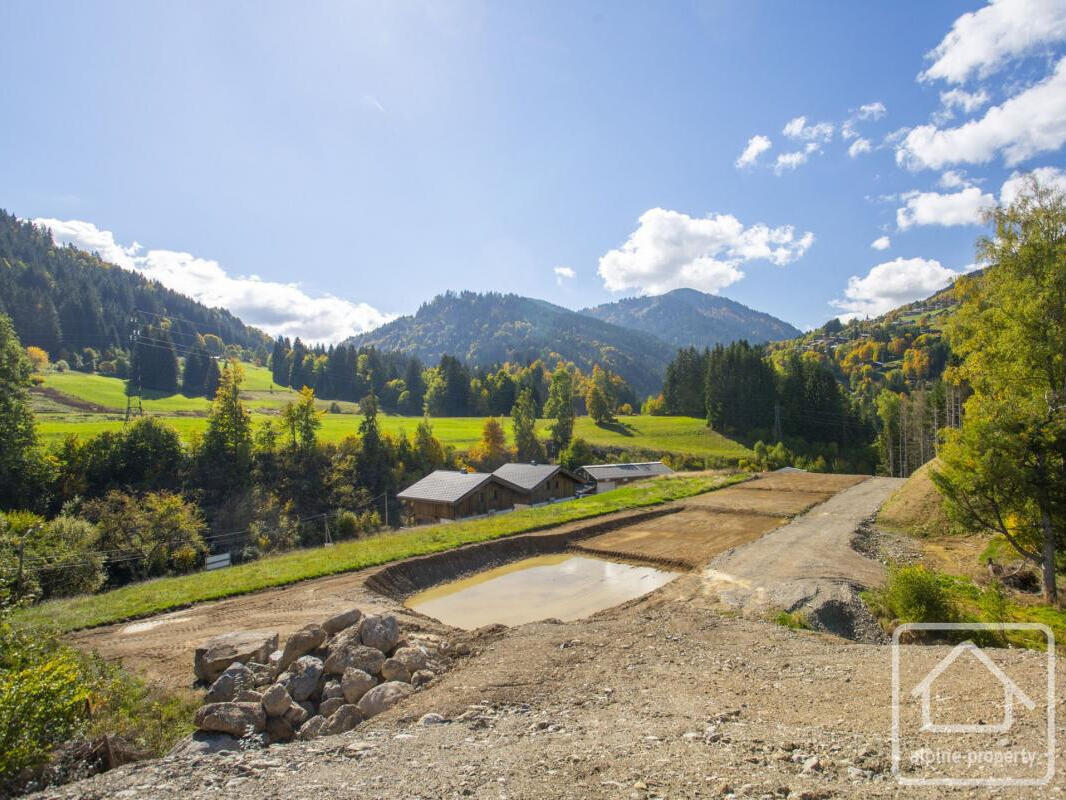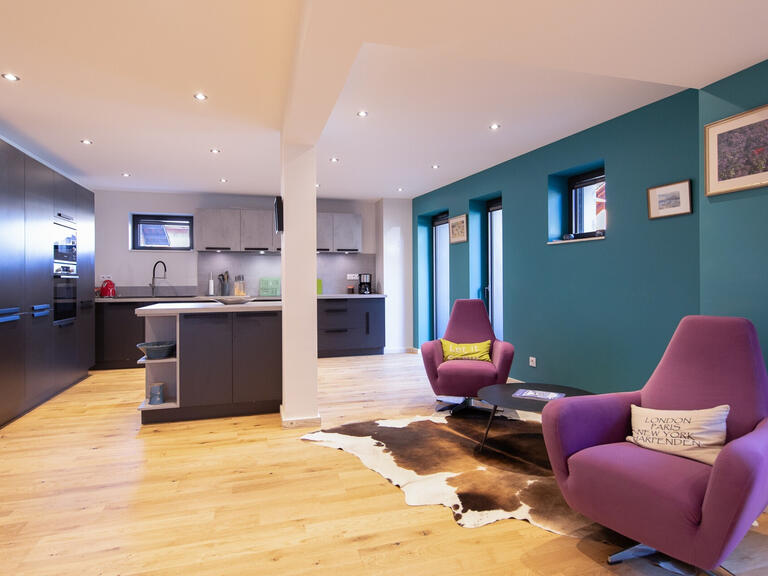Sale Apartment Morzine - 2 bedrooms
74110 - Morzine
DESCRIPTION
Domaine de l'Ardoise is a superb new mixed-use development in a sunny location not far from Morzine and all that the village has to offer.
The first phase of the development will see the creation of a chalet-style residence housing seven flats - specifically, two 1.5-bedroom units, two 2-bedroom units and three 2.5-bedroom units. Prices for the flats range from 380,000 for a one-bedroom with a bunk bed area, one bathroom and a surface area of 49.47m2, to 550,000 for the largest two-bedroom with a bunk bed area, two bathrooms and a surface area of 71.5m2.
The price of each flat is 'turnkey' and includes all floor coverings, wall finishes and fully equipped kitchens and bathrooms, and the developer offers a wide choice of tiles, floor coverings and kitchen styles as part of the purchase price. So you can personalise your chalet to suit your own tastes. In addition to the kitchen units, you'll also have a dishwasher, oven, induction hob, extractor hood and fridge-freezer. You can also choose from a wide range of kitchen worktops and credenzas.
Each flat has a private balcony overlooking the valley, perfect for enjoying the peace and quiet of the mountains over an evening aperitif or family meal. The interiors are well designed with large windows to let in as much light as possible and make the most of the incredible views. The exterior of the flats is finished in highly attractive wood, natural stone and traditional plasterwork, and the surrounding grounds will be landscaped to provide walkways and paths between the properties and to the main road.
Built to an elegant design with a high quality of materials, Domaine de l'Ardoise, set in a quiet, sunny location, will be the perfect place to combine traditional style with modern mountain living! On a practical side, each flat comes with a private cellar for ski and bike storage, as well as a separate ski locker. Shared parking will be available on the outskirts of the residence, and private garages located in the basement of the building are available for purchase at an additional cost of €30,000.
Flat 201 is located on the second floor of the residence. It has two bedrooms, a shower room and separate WC. The kitchen and living room are open plan and very spacious at 28.88m2. A large bay window and two separate patio doors lead from the living room to the balcony.
The total surface area of the flat is 61.83m2.
There are many advantages to buying off-plan: new purchases benefit from reduced notary fees (around 2.5% of the purchase price instead of around 7.5%), which represents a significant saving.
Finally, new builds are covered by a number of guarantees, both financial and structural, so you're fully protected from the moment you sign the reservation contract until 10 years after completion.
Of course, buying new also means that the construction will comply with the latest environmental and insulation standards, ensuring that the property is energy-efficient and kind to the planet.
Delivery of this part of the Domaine de l'Ardoise development is scheduled for the first half of 2024.
Please note: Photos of one scheme are shown here with the ultimate aim of giving an indication of quality and style but are of another scheme that has already been completed.
Information on the risks to which this property is exposed is available on the Géorisques website :
Ref : domaineardoise1201 - Date : 29/07/2023
FEATURES
DETAILS
ENERGY DIAGNOSIS
LOCATION
CONTACT US
INFORMATION REQUEST
Request more information from Alpine Property.


