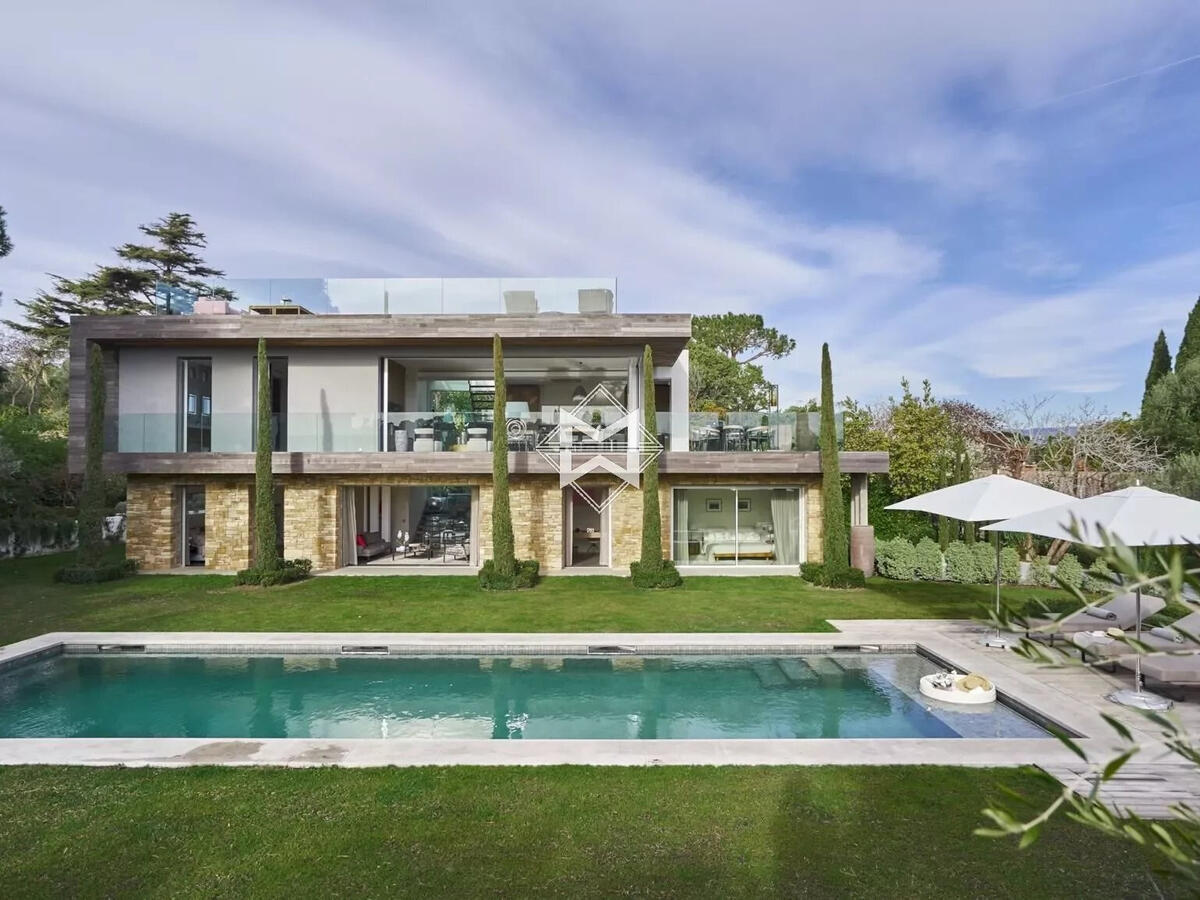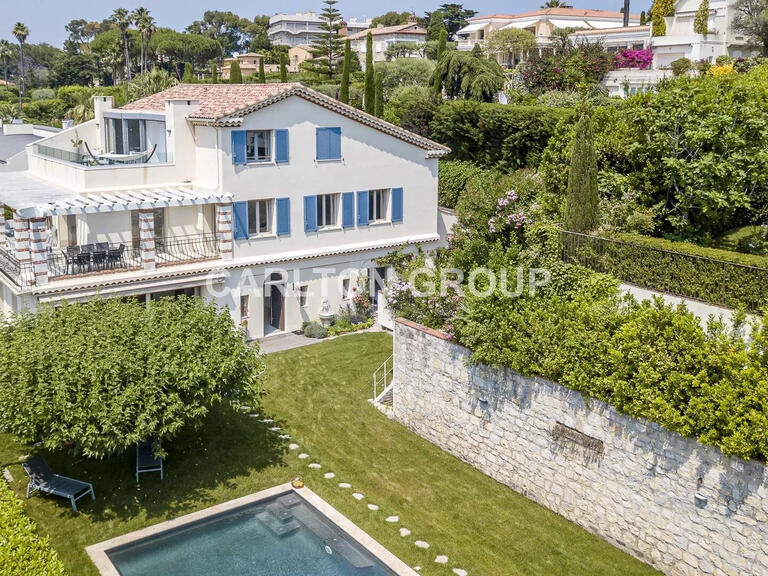Holidays Villa cap-d-antibes - 5 bedrooms
06160 - cap-d-antibes
DESCRIPTION
Cap d'Antibes, remarkable contemporary architect villa offering an exceptional panorama on the sea, the Alps and the lighthouse of Cap d'Antibes.
The villa develops an area of 330 m² on a beautifully landscaped garden of 1800 m².
It offers a unique environment of comfort and luxury designed by a renowned architect and decorator.
Approaching the main entrance, you will discover a majestic contemporary stone fountain facing a glass wall offering a brightness and a magical decor to the villa.
Entrance, guest toilet, TV lounge and office open to the beautiful landscaped garden and the pool.
Spacious master bedroom overlooking the pool and the garden.
Marble bathroom, bath, multi jets shower, double sink and toilet.
Large designed dressing room of a 9 sqm.
Guest room overlooking the pool and the garden.
Shower room with toilet and sink.
Dressing.
On the floor: Arrival on a splendid panorama thanks to a panoramic sight on the lighthouse and its protected greenery and beautiful glimpses on the sea and the Alps.
A superb room with a ceiling height of 3 m and a huge minimalist bay window that can open entirely in brick partition and extends on a wooden terrace of 70 m².
Lounge, dining room (table for 8 - 10 people), fully equipped US kitchen (Gaggenau).
Terrace with round table for 10-12 people overlooking the lighthouse, the sea and the Alps.
Second spacious master bedroom with 3 meters high ceiling, large dressing room, toilet.
Marble shower room with double sink and multi jet shower.
Child bedroom with dressing room, marble shower room, sink and toilet.
Access to the roof terrace via a beautiful staircase designed in glass, wrought iron and wood.
Exceptional panorama from the roof terrace.
Beautiful sea view to the Italian coast, overlooking the Alps, Nice, Cap Ferrat and splendid views of the lighthouse of Cap d'Antibes.
Roof terrace of a surface of 100 m² fully furnished with designer furniture.
Huge corner sofa, a second lounge with armchairs and coffee tables.
2 sunbeds and 2 umbrellas.
Large stone and wood bar with fridge and sink.
Level - 1: Piano area, wine cellars.
Room 5 spacious with skylight and high ceilings.
Dressing room, separate toilet, bathroom with basin, and thalassotherapy baths.
Beautiful design sauna all glass for 4 people.
Stone shower and 2 beds to relax.
Laundry with washing machine, dryer and sink.
Fully equipped personal kitchen.
Villa fully domotized (alarm, CCTV, lighting design by scenario) High-end sound in multi room, in the 2 living rooms in home theater, sauna, master bedroom of the garden, roof terrace, terrace, garden.
Internet wifi.
Parking for 4 cars.
Information on the risks to which this property is exposed is available on the Géorisques website :
Ref : 2993785 - Date : 13/02/2024
FEATURES
DETAILS
ENERGY DIAGNOSIS
LOCATION
CONTACT US
INFORMATION REQUEST
Request more information from MAGREY AND SONS CANNES.


