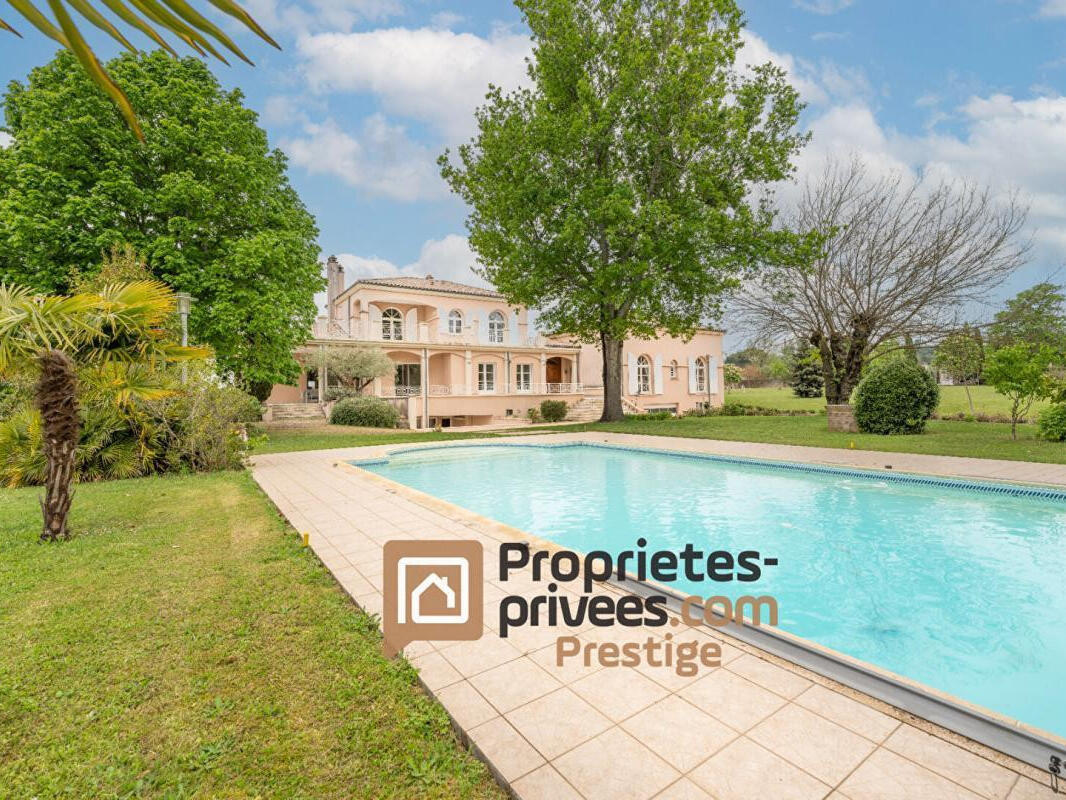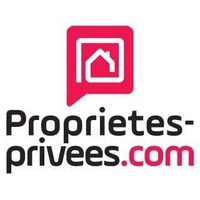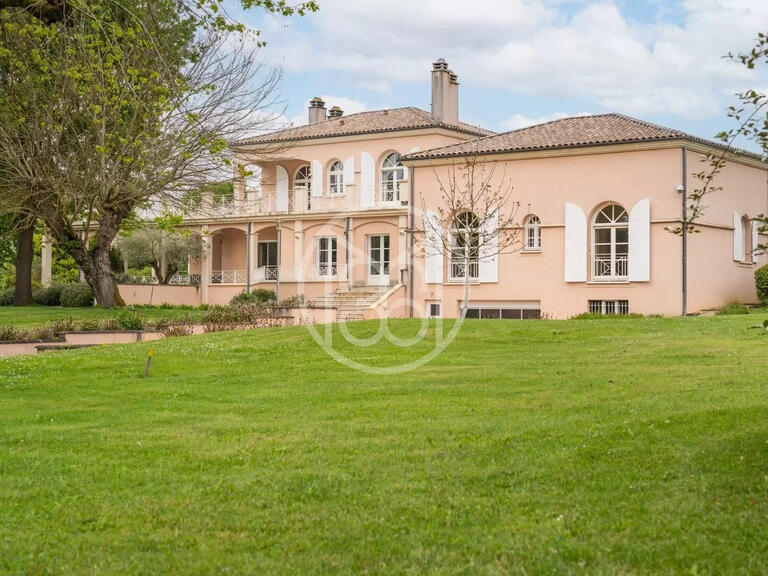Sale House Tonneins - 5 bedrooms
47400 - Tonneins
DESCRIPTION
Christel Milcan, your prestige property consultant, is proud to present this exceptional property, set in 5 hectares of fenced parklands.
This large architect-designed house, built at the end of 2000, offers 350 m² of living space, while the total surface area of the buildings extends to 750 m², including 2 outbuildings, an 82 m² garage, technical rooms, a workshop, two horse stalls and even an old bread oven dating from 1860.
This luxurious residence comprises 14 main rooms spread over three levels, with five bedrooms, two of which are on the ground floor, two bathrooms and three shower rooms.
Two heated swimming pools, one indoor and one outdoor, and a large terrace complete this fully air-conditioned residential complex, which is equipped with a central vacuum system.
The garden level part of the property features a large garage with exhaust extractor, a sports room, changing rooms, a sanitary shower and a heated indoor swimming pool measuring 6 by 3 in a fully heated 83 m² relaxation area, with equipment room, boiler room and various storage areas, including a vault.
In addition, a room adjacent to the swimming pool can be converted into a cinema room, hammam or jacuzzi, providing a space dedicated to relaxation and entertainment.
In addition, a 14 m² wine cellar with ventilation and a billiards room add a touch of elegance and conviviality to the property.
This property is also ideal for horse lovers, with stables built in 2012 for two horses, and the entire property is fully fenced to ensure their safety.
It should be noted that this property is equipped with an integrated watering system, with a robotic lawn mower to maintain the green areas.
Electricity is available along the driveways, and the entrance gate is also equipped with an automatic opening system.
To ensure security, a videophone, keypad and alarm are installed throughout the house, as are exterior cameras with recording and video surveillance screens inside the house.
At the entrance to the property, a golf practice range provides a leisure area for golf enthusiasts.
The magnificent grounds feature plane trees over 100 years old, magnificent lime trees, chains, false mulberry trees and other species of tree.
The property runs alongside a small stream that is not subject to flooding, providing a peaceful, bucolic atmosphere.
A well-kept orchard features apple, peach, cherry, apricot, plum and mirabelle trees, as well as a vineyard producing table grapes.
A waterfall adds a touch of elegance to the property, along with a pond where swans and moorhens can be observed.
There are several wells on the property to supply the pond and gardens, and possibly the swimming pools.
In the outbuildings, it is possible to create a reception room, as a toilet and gas heating are already installed, as well as a wood-burning stove to create a cosy atmosphere.
The roof has been completely redone, providing a solid structure for hosting events such as weddings or receptions of all kinds.
In addition to its exceptional features, this property offers considerable commercial potential.
It would be ideal for a bed and breakfast, gîte, wellness centre or other luxury hospitality project.
In terms of location, this house is situated in the north of the Lot-et-Garonne, between Bordeaux and Toulouse, in the south of the Dordogne, offering privileged access to two of the region's main towns this property with the perfect balance of tranquillity and accessibility to amenities.
Don't miss this unique opportunity to acquire an exceptional property.
Contact Christel Milcan today to arrange a viewing and discover the infinite potential of this prestigious residence.
Seller's price: 845,000 euros EPD: D GHG: D Estimated minimum annual energy costs for standard use: 3,130 euros Estimated maximum annual energy costs for standard use: 4,290 euros Average energy prices indexed to 1 January 2021 (including subscriptions) To arrange a viewing and help you with your project, contact Christel MILCAN, on or by email at In accordance with article L.561.5 of the French Monetary and Financial Code, you will be asked to show proof of identity in order to arrange a viewing.
This sale is guaranteed for 12 months.
This listing has been prepared under the editorial responsibility of Christel MILCAN acting as a commercial agent registered with the RSAC bordeaux 898663455 on behalf of SAS PR Christel MILCAN (EI) Commercial Agent - RSAC Number: bordeaux 898663455 - .
Information on the risks to which this property is exposed is available on the Géorisques website: georisques.
gouv.
fr
Information on the risks to which this property is exposed is available on the Géorisques website :
Ref : 364386CMIL - Date : 30/04/2024
FEATURES
DETAILS
ENERGY DIAGNOSIS
LOCATION
CONTACT US
INFORMATION REQUEST
Request more information from Propriétés Privées.


