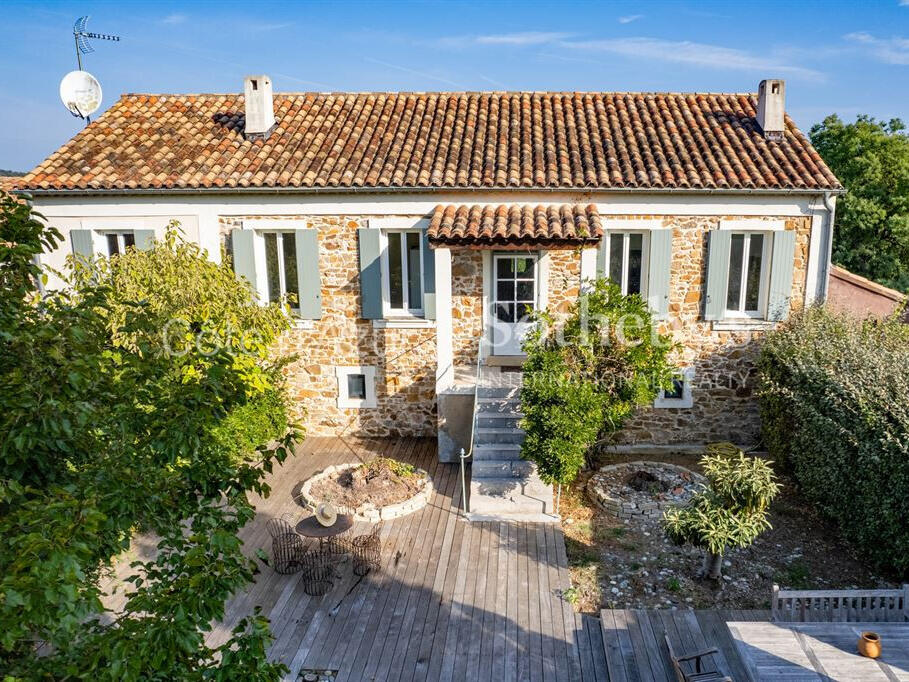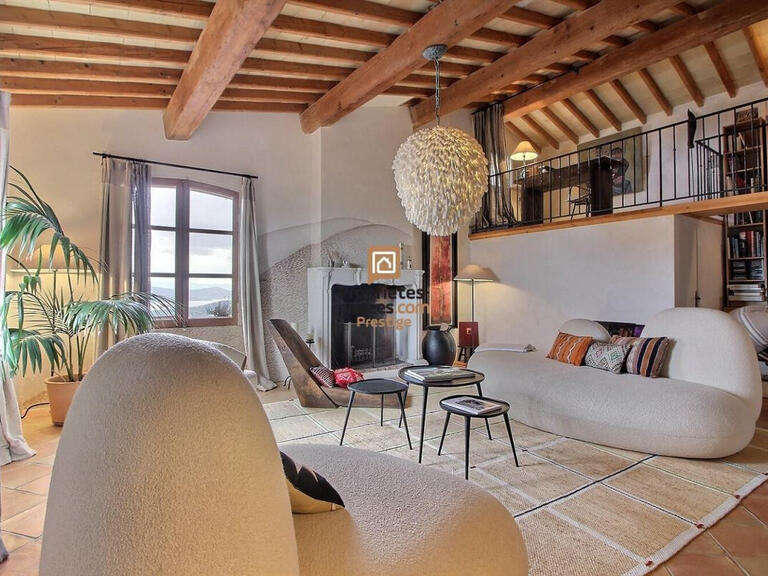Sale House Gassin - 6 bedrooms
83580 - Gassin
DESCRIPTION
Located at the heart of the countryside, among the vineyards, and near one of the most beautiful villages in France, this elegant 19th century farmhouse, restored in 2008.
Built on a generous plot of 5116 sq.m, the property extends over two levels, offering a living area of 325 sq.m, with ideal exposure to the south and east.
The ground floor houses a spacious living room, an elegant kitchen, 4 bedrooms, two bathrooms with toilets, as well as a functional laundry room.
On the lower level, which is independent of the main farm, a through entrance gallery leads on one side to an old stable transformed into a large workshop of approximately 100 sq.m, including a shower room and toilets.
On the other side, a charming room with mezzanine and a separated kitchen are at your disposal. To complete this exceptional ensemble, an L-shaped swimming pool with its pool house, as well as two independent bedrooms with shower rooms and toilets.
The entire property exudes a rustic charm, characterized by its superb stones, terracotta tiles, period tiling and marble fireplaces, all enhanced by a breathtaking view of the authentic village of Gassin.
Information on the risks to which this property is exposed is available on the Géorisques website :
Ref : CA9-771 - Date : 24/10/2023
FEATURES
DETAILS
ENERGY DIAGNOSIS
LOCATION
CONTACT US

Côte d'Azur Sotheby's International Realty
74 Boulevard de la Croisette
83990 SAINT TROPEZ
INFORMATION REQUEST
Request more information from Côte d'Azur Sotheby's International Realty.

