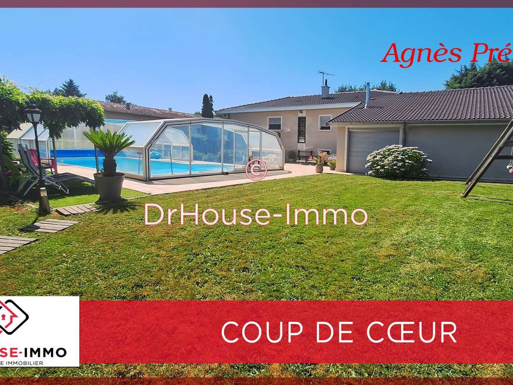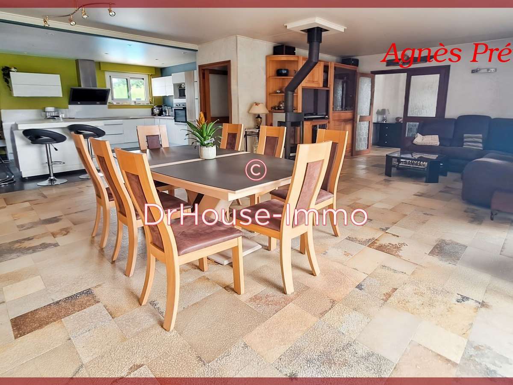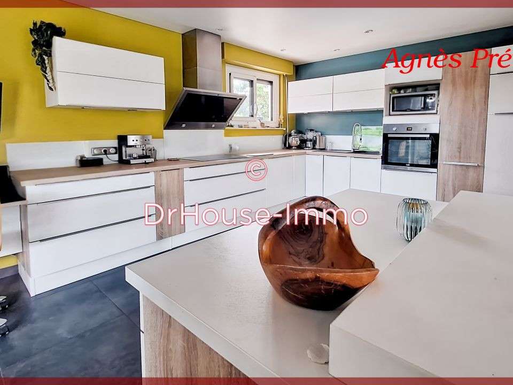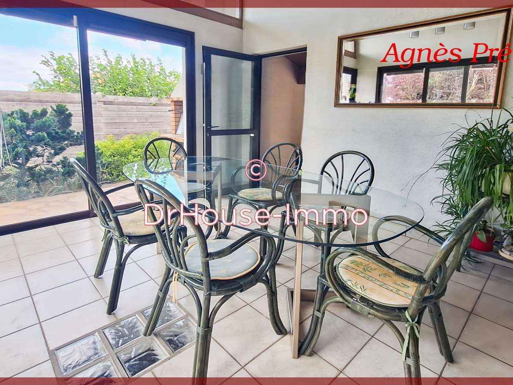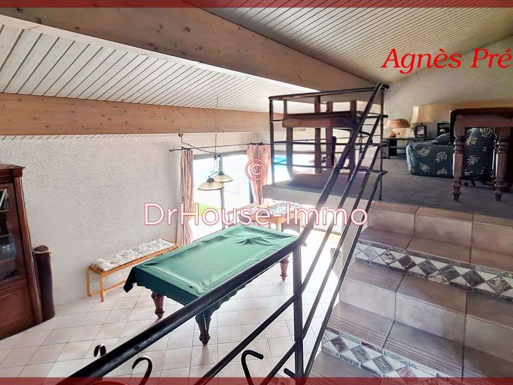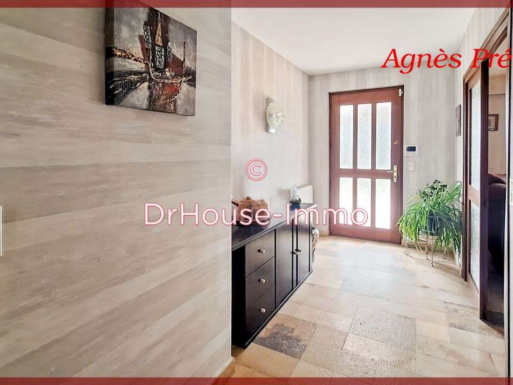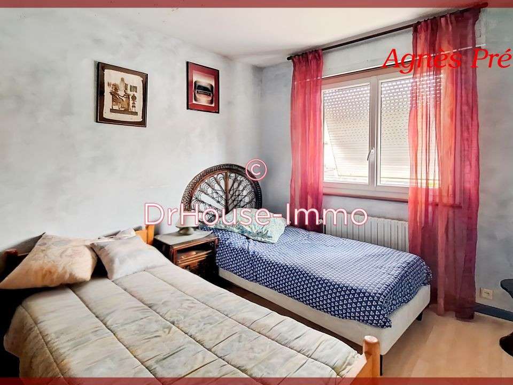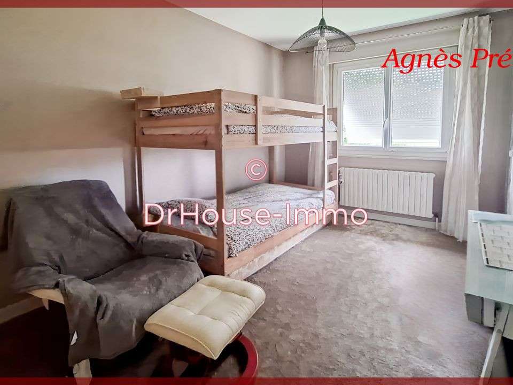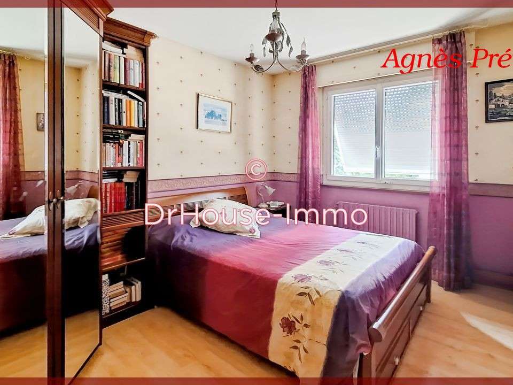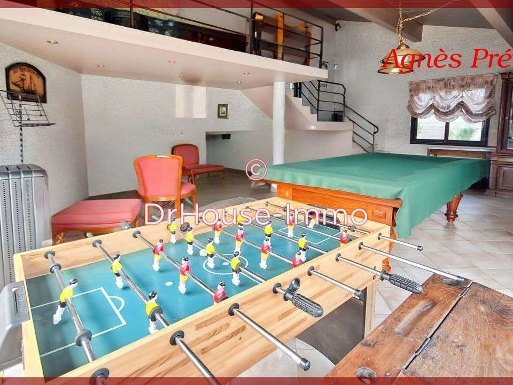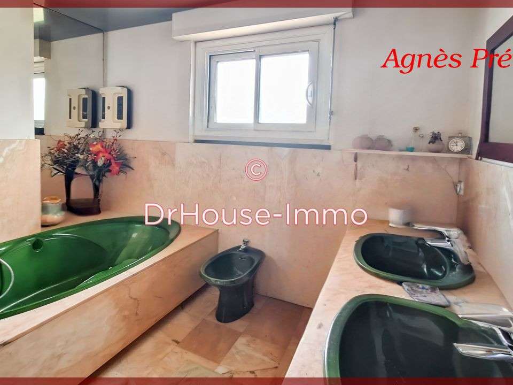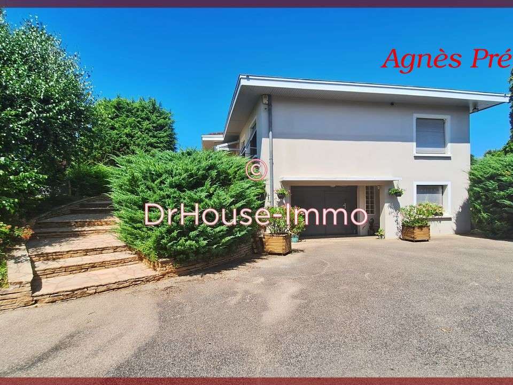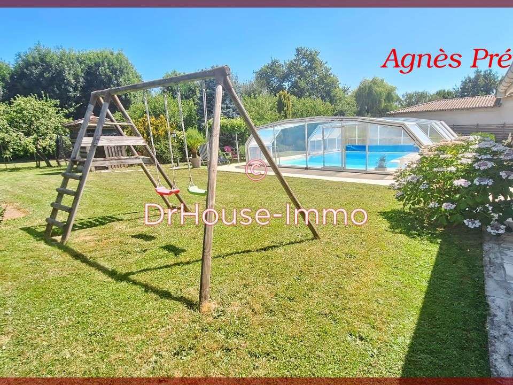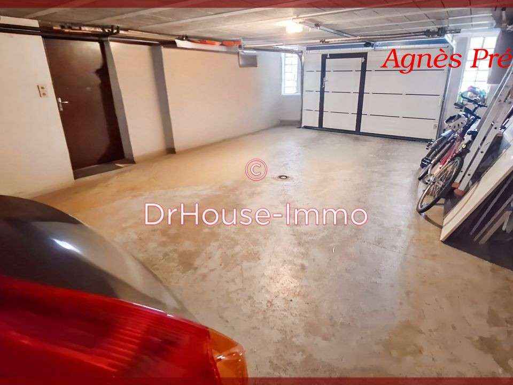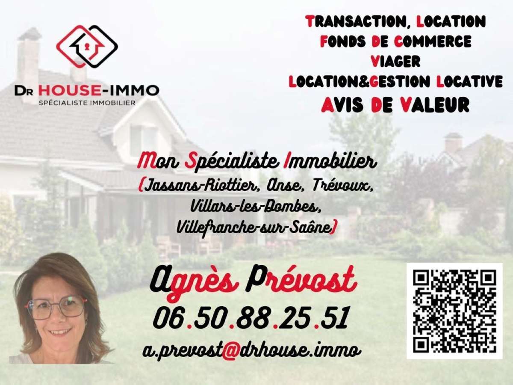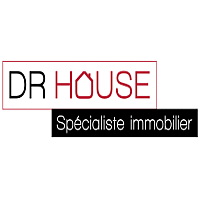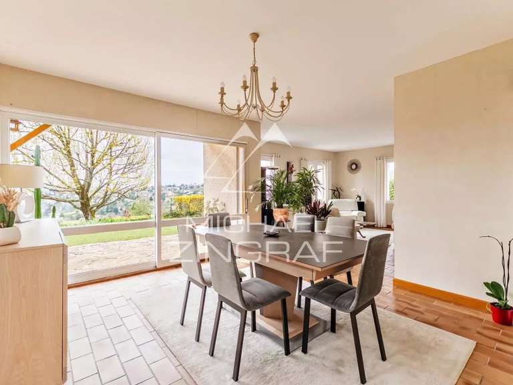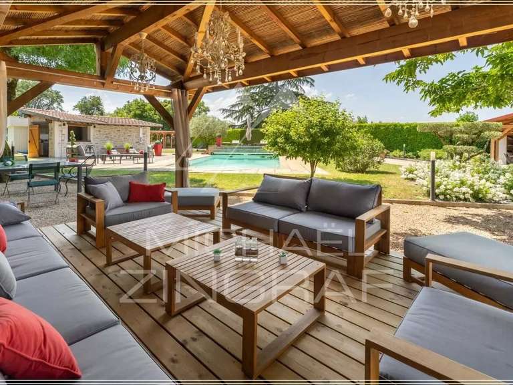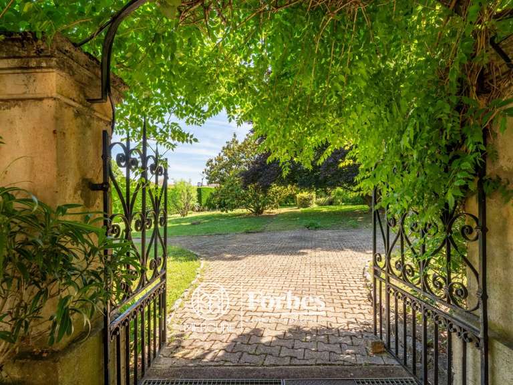Villa Villeneuve - 218m²
01480 - Villeneuve
DESCRIPTION
Discover this beautiful renovated 8-room house located in Villeneuve (Ain - 01), in a peaceful, leafy setting, not far from Villefranche-sur-Saône on the Bourg-en-Bresse road, with around 218 m2 + around 98 m2 of outbuildings, set in 2755 m2 of wooded grounds, with a large swimming pool and pool house.
5 bedrooms, 1 study, 1 games room, perfect for a large family or for a teleworking project - possibility of independent accommodation: ideal for welcoming a relative, creating a rental space or a professional studio apartment- 1 bathroom and 2 functional shower rooms with separate toilets- large, modern, fitted kitchen open onto the living area with the possibility of closing off (planned)- large, bright living room/sitting room opening onto the large terrace- bright veranda to enjoy the light all year round, adjoining the kitchenThe plot is divisible, perfect for a building or investment project, or for resale, with an access road.Equipment : - wood-burning stove, pellet stove and mains gas heating for optimum comfort in all seasons- large bay windows providing plenty of light and opening up to the outside world, aluminium shutters, some of which can be projected for better protection against the heat in summer- plenty of storage space, cellar, utility room and a mezzanine that could be converted into a relaxation area or office- large garage and storage space, workshop, cellar, etc.- alarm, renovation of the roof, facade and windows.
More information about this property and other photos on request.
This property is brought to you by Agnès Prévost, your independent Dr House Immo consultant.
Family house for sale in Villeneuve (01) 8 rooms, swimming pool
Information on the risks to which this property is exposed is available on the Géorisques website :
Ref : 103901DHI2419 - Date : 17/07/2025
FEATURES
DETAILS
ENERGY DIAGNOSIS
LOCATION
CONTACT US
INFORMATION REQUEST
Request more information from DR HOUSE IMMOBILIER.
