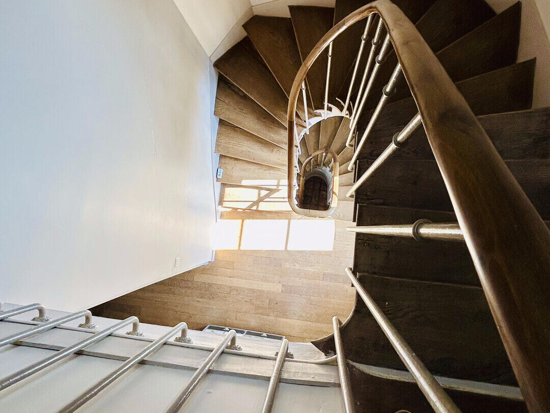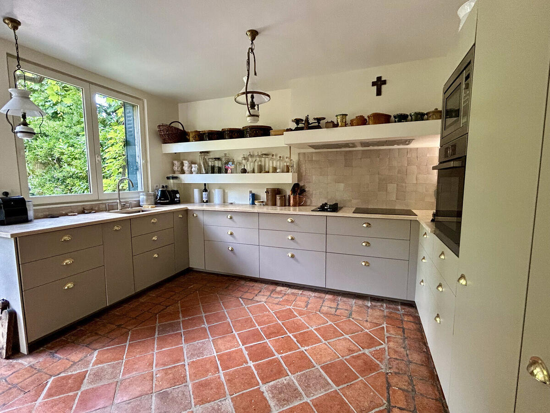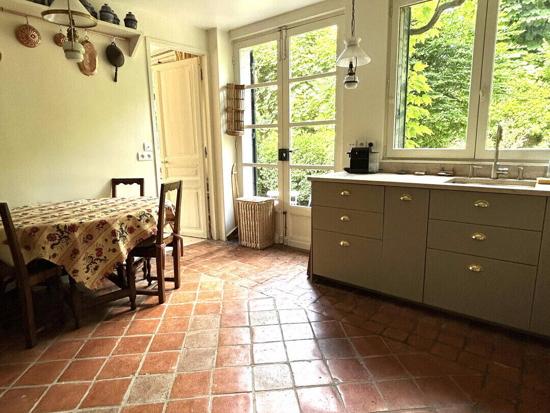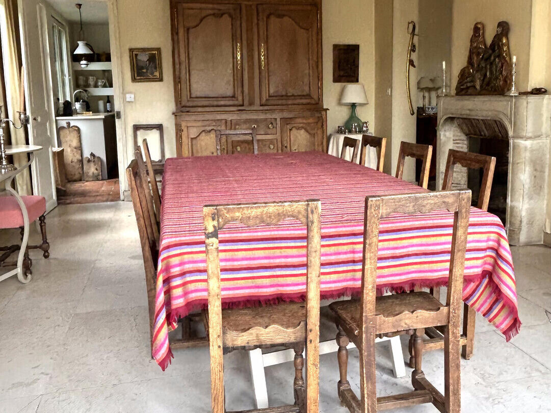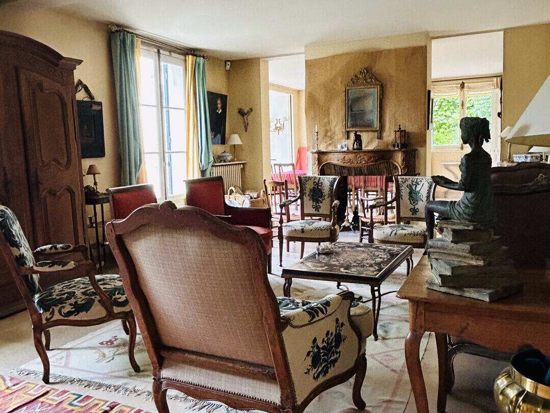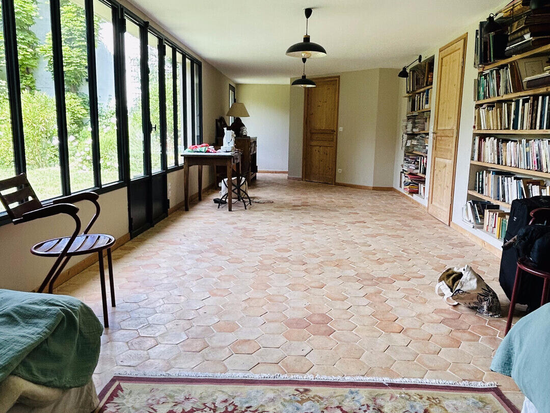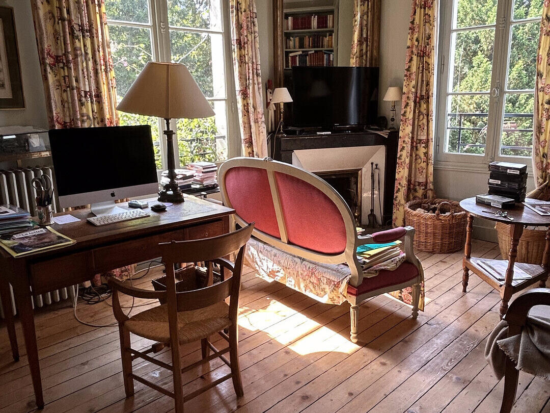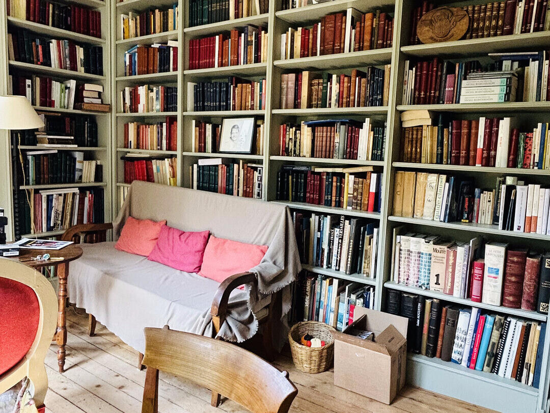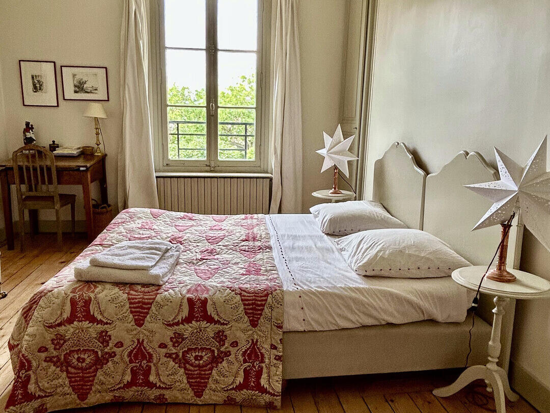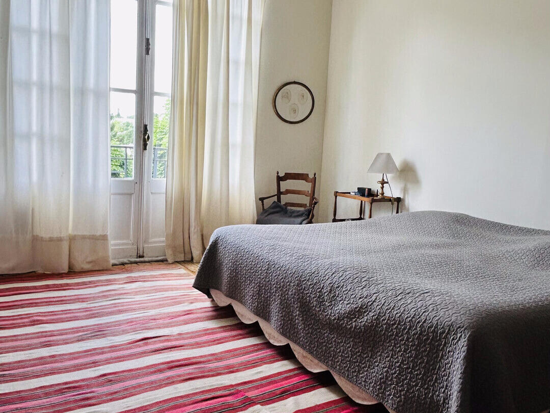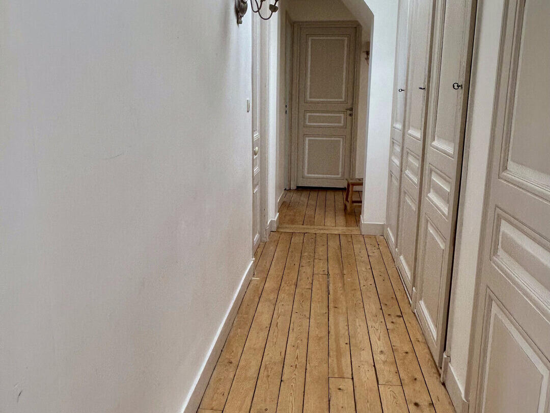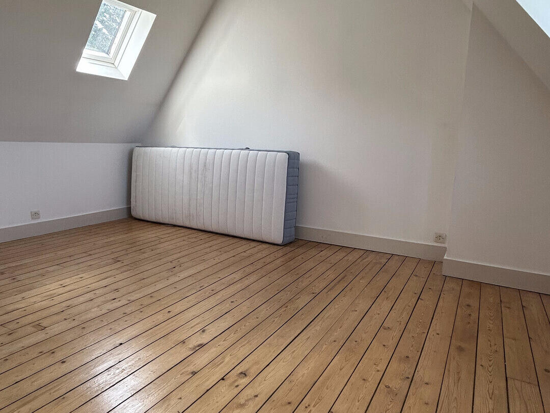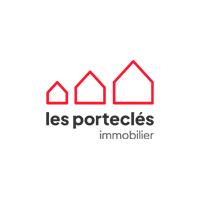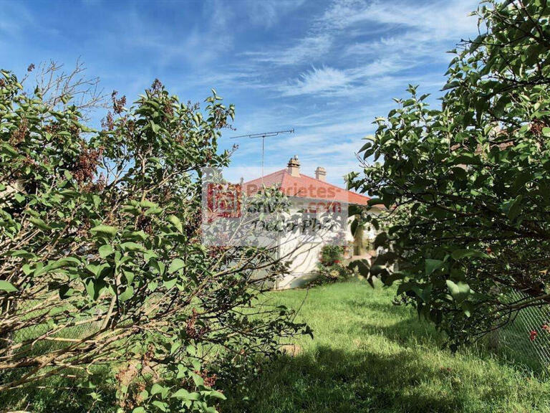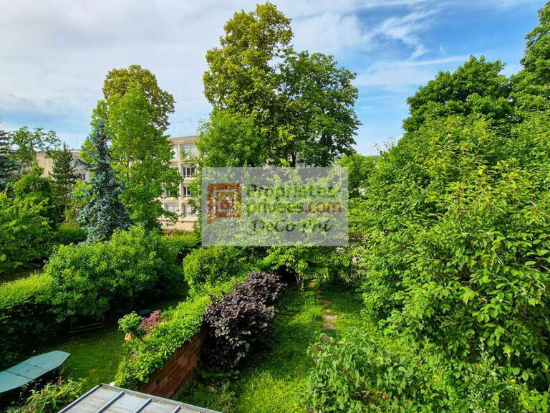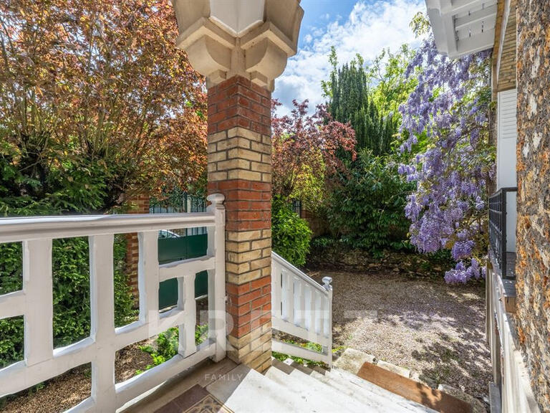Villa Versailles - 250m²
78000 - Versailles
DESCRIPTION
Sixtine Goffard, a member of the les portes clés de l'immobilier network, presents this large detached family home of 250m2 built on a plot of 500m2.
Located in a highly sought-after area of Versailles, it comprises a large entrance hall, a 60 m2 double living room with working fireplace, a dining kitchen and a toilet on the ground floor.
On the first floor, you will find 3 bedrooms, including a master suite with its own shower room, a library that could be converted into a 4th bedroom and a bathroom with toilet.
On the second and top floor, a long corridor leads to 4 bedrooms, a shower room and a separate toilet.
A large room of 35m2 with a glass roof has been converted on the ground floor.
Plot of 500m2 with south-facing garden.
Possibility of parking a car in the garden.
Agency fees payable by the vendor.
See our rates on the Immobilier Email website.
Listing published on 03/06/2025 by Sixtine Goffard , RSAC 821092673 - independent sales agent of IMMOBILIER EMAIL SAS - EI, Tribunal de Commerce de Versailles
Detached family house
Information on the risks to which this property is exposed is available on the Géorisques website :
Ref : fr038132 - Date : 04/06/2025
FEATURES
DETAILS
ENERGY DIAGNOSIS
LOCATION
CONTACT US
INFORMATION REQUEST
Request more information from LES PORTECLÉS ENTREPRISES & COMMERCES.
