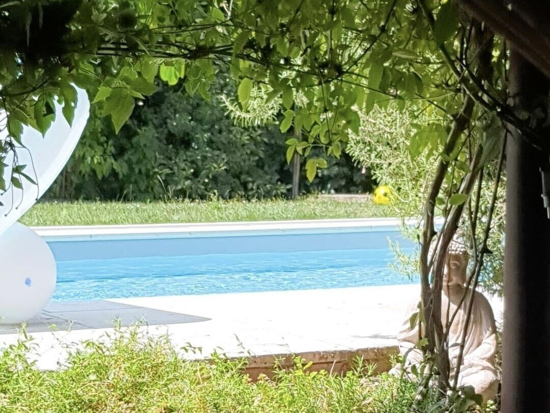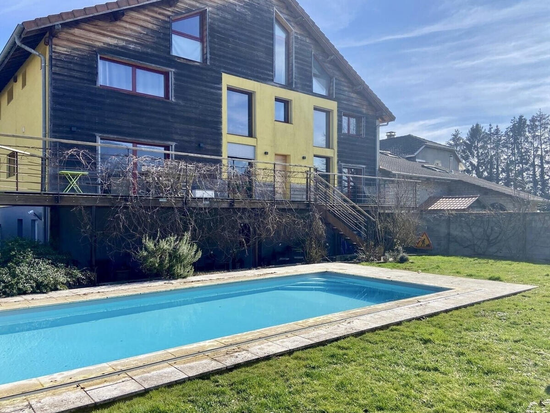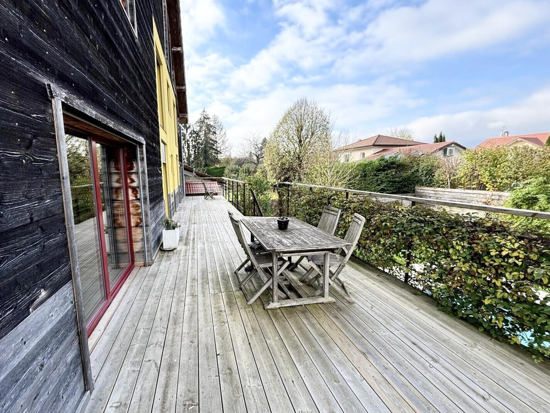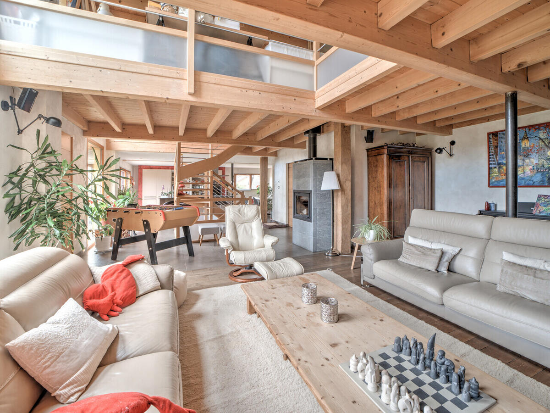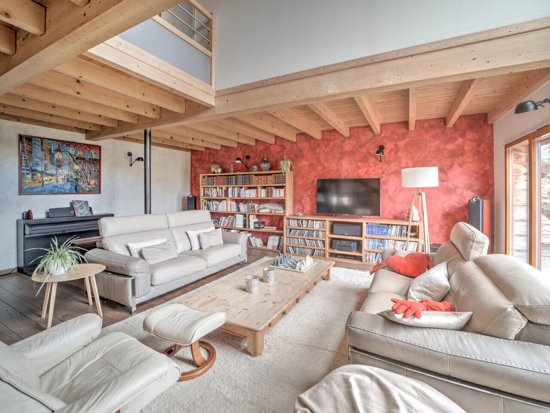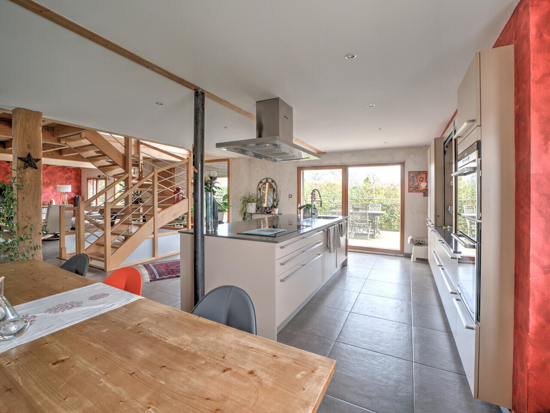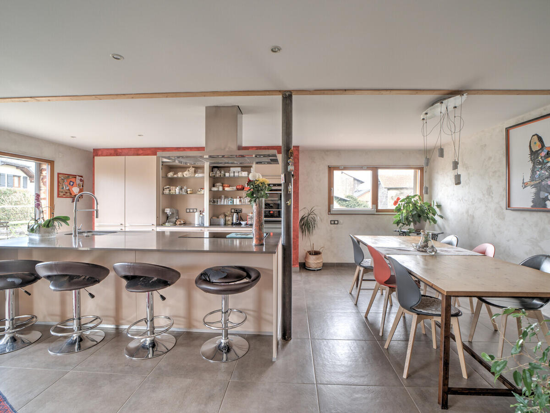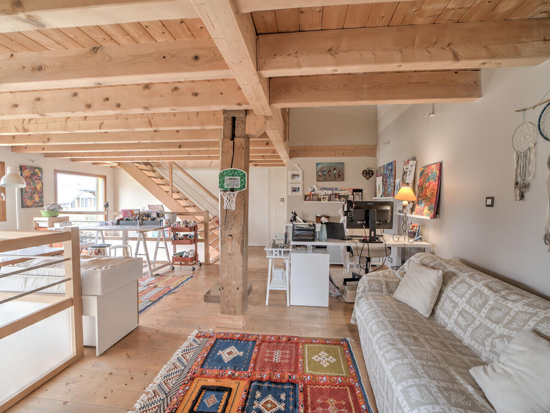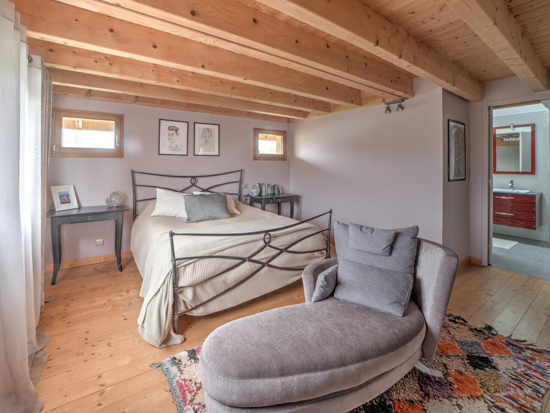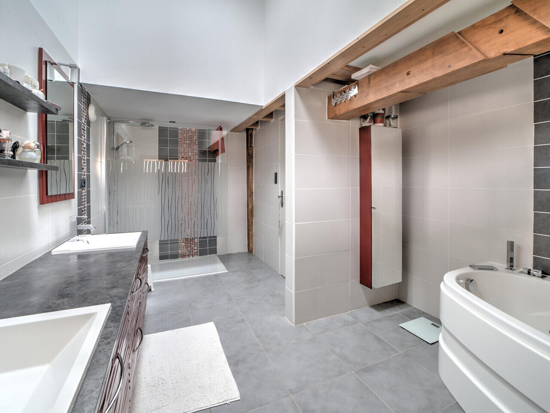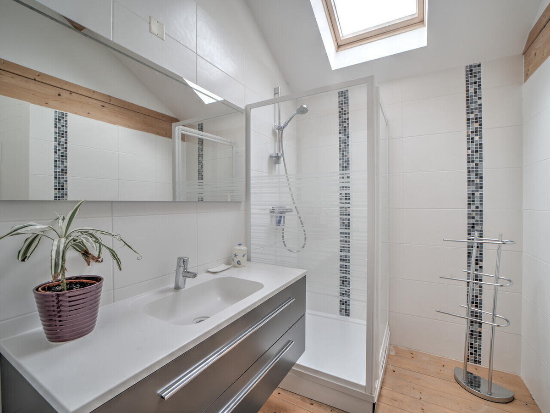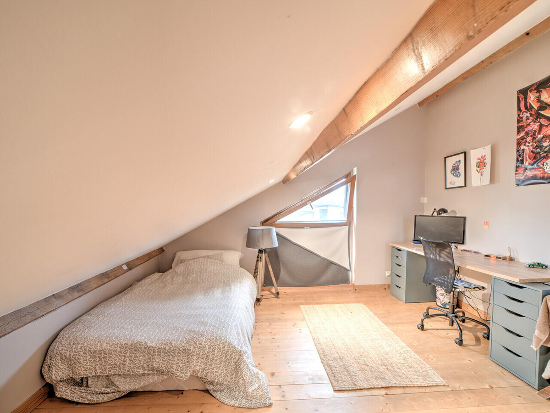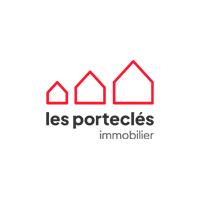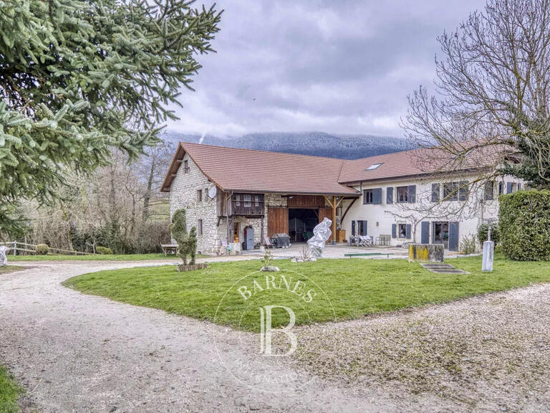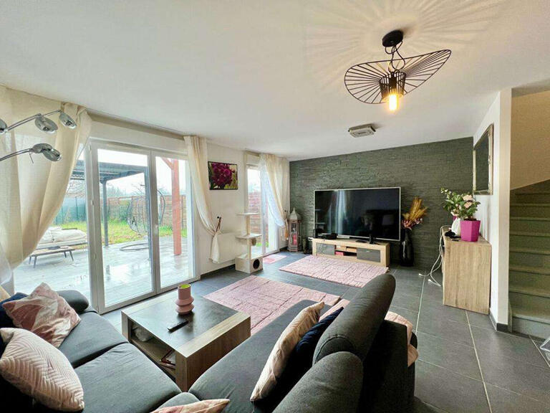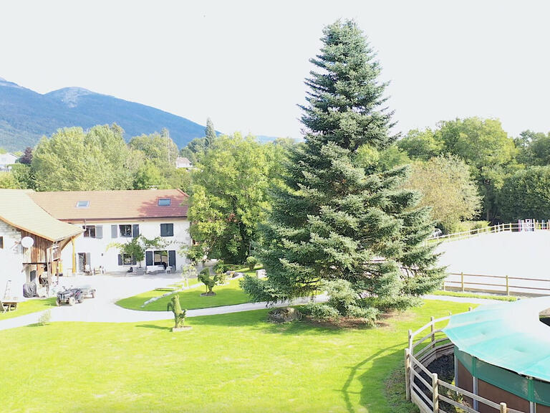Villa Saint-Genis-Pouilly - 4 bedrooms - 271m²
01630 - Saint-Genis-Pouilly
DESCRIPTION
This house with 271 m² of living space offers a pleasant, functional living environment.
With its loft-style rooms, the main room has a beautiful cathedral ceiling.
The 89 m2 living space includes a cosy lounge with parquet flooring and a fully-equipped open-plan kitchen, all with an exceptional view of the Jura mountains, which adds a touch of magic to this property thanks to the many bay windows.
On the two upper floors, there are four comfortable bedrooms (one of which is a master bedroom), ideal for a family or for entertaining guests.
The first floor, which serves two of the bedrooms, is used as a mini-lounge, a study and a workshop (with the option of creating a 5th bedroom if required).
The three bathrooms (the master with shower and bath and two shower rooms) and three toilets add considerable convenience, guaranteeing privacy and comfort for all occupants.
The exposure to the sun provides plenty of light, creating a warm and welcoming atmosphere.
The peaceful surroundings make this property a real haven of peace.
Outside, two large wooden terraces opening onto a 300m2 garden await you for moments of relaxation and conviviality, not forgetting time for a dip in the lovely swimming pool.
A huge 39m2 storeroom, also equipped with a shower and toilet, offers additional storage space or can be converted to suit your needs (pool house, laundry room, workshop, etc.).
The Energy Performance Diagnostic (DPE) is rated C, guaranteeing satisfactory energy efficiency.
With underfloor heating and a wood-burning stove, you can choose the type of heat you prefer.
With a double garage and outdoor parking spaces, the house is also ideally located close to public transport, making it easy to get around if you or your children prefer to travel by public transport.
This living environment combines modern comforts with tranquillity, providing an ideal setting for families and nature lovers, while still being close to the amenities of the city.
Visit now and see for yourself.
Agency fees payable by the vendor.
See our rates on the Immobilier Email website.
Listing published on 08/05/2025 by Katia Ryon , RSAC 883406035 - independent sales agent of IMMOBILIER EMAIL SAS - EI, Tribunal de Commerce de Bourg-en-Bresse
Loft-style house 271m2 with swimming pool
Information on the risks to which this property is exposed is available on the Géorisques website :
Ref : fr036995 - Date : 09/05/2025
FEATURES
DETAILS
ENERGY DIAGNOSIS
LOCATION
CONTACT US
INFORMATION REQUEST
Request more information from LES PORTECLÉS ENTREPRISES & COMMERCES.
