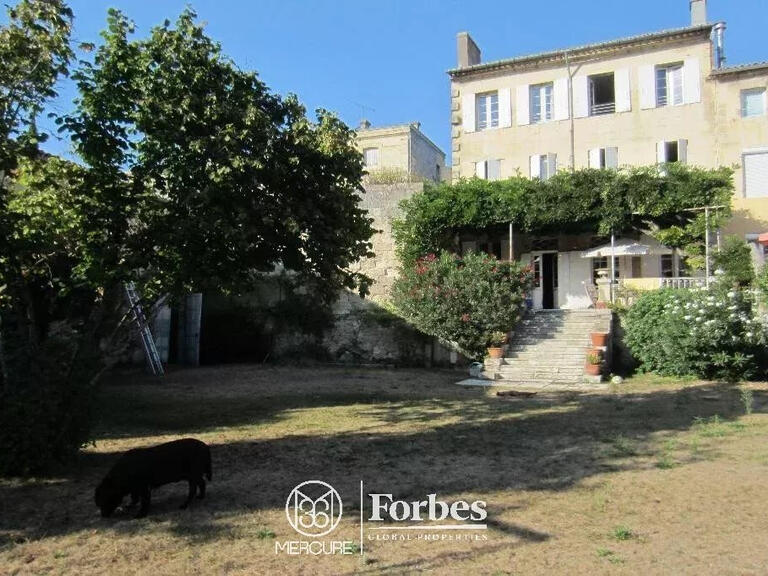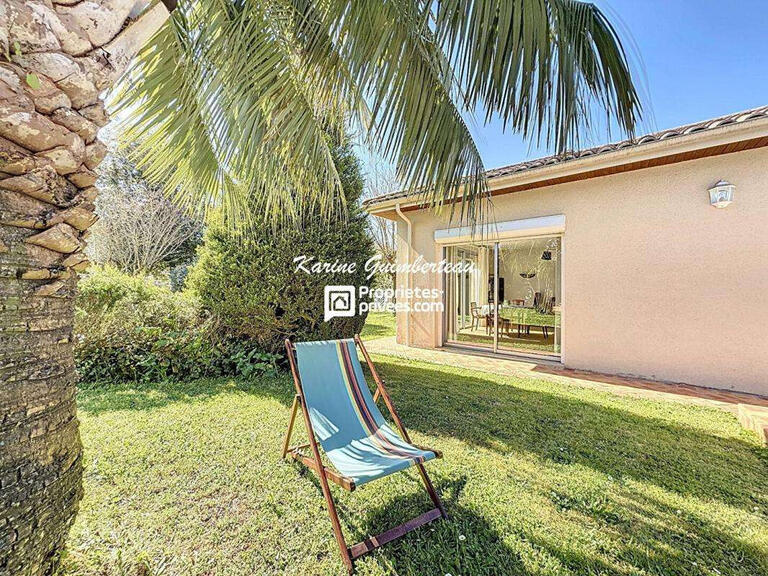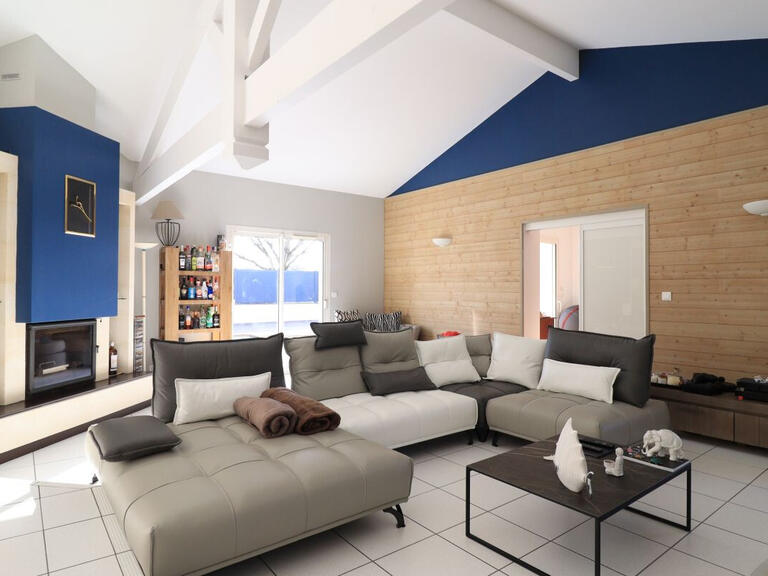Villa Libourne - 9 bedrooms
This exceptional property is no longer available on BellesPierres.com
See our other nearby searches
Villa Libourne - 9 bedrooms
This exceptional property is no longer available on BellesPierres.com
See our other nearby searches
Villa Libourne - 9 bedrooms
33500 - Libourne
DESCRIPTION
iad France - Fanny CARRIERE ( ) offers: A LIBOURNE INTRA-MUROS in second plan street. QUIET! This very large Libournaise of approximately 392m ² on 3 ½ levels, with lift.
IDEAL FOR A LARGE FAMILY looking to be together while each having their own space, or to make BED & BREAKFAST, or to WORK AT HOME WITH HIS CLIENTELE.
Set on a 1300m² plot close to all amenities: schools, shops, A89 motorway access, Lac des Dagueys.
Video tour available by appointment (30 minutes) THIS ATYPICAL BASTIDE OFFERS 4 COMFORTABLE LIVING AREAS linked by an entrance hall, a large library and a very bright passageway, as follows: (for detailed dimensions of the rooms, see photos) FLAT FLOOR ROOM, PRM-ACCESSIBLE, 3 distinct areas: Area 1: LIVING ROOM OF approx. 90M² with its large open-plan kitchen and bar, 1 storeroom, large picture windows and access to the main south-facing terrace overlooking the swimming pool. 1 WC with washbasin. A lift takes you to the lower level, which has 2 large bedrooms or offices. Possibility of adding a shower room or bathroom.
This level is currently used as an office, a sports and massage room and a storeroom. The whole is connected by a hallway. 2 external accesses also lead to this space.
Area 2: LIVING ROOM OF approx. 32 m² with separate kitchen giving access to the main terrace and a second south-facing terrace, 1 master suite with dressing room, shower room and large separate WC with washbasin and storage space.
The living area is currently used as a games room and lounge. Area 3: WITH INDEPENDENT ACCESS, comprising a large bedroom opening onto a study and the south-facing terrace. A shower room with WC leading to a utility room.
It is currently used as an office and treatment room for a professional activity. 1ST FLOOR 1 area connected to the other 3 by a staircase in the library: Area 4: LIVING ROOM OF approx. 58 m² with its beams, an attic office, a large bathroom with bath, shower and WC.
A staircase on a ½ level leads to 4 bedrooms. To complete the property: -A 10 x 5 m SWIMMING POOL with veranda that can be opened, a covered POOL HOUSE and a shower room with WC and pool pump. The pool is heated by a heat pump and is supplemented by a radiator if required -A wooden garage -Large storage areas on the lower level -A good-sized parking area with 4 to 5 enclosed spaces and 2 to 3 unenclosed spaces on the plot.
-2 south-facing terraces -Electric heating and heat pump with AIR CONDITIONING Agency fees payable by the vendor Energy rating information for this property: ENERGY class F index 375 and CLIMATE class C index 12. Information on the risks to which this property is exposed is available on the Géorisques website: https://www.georisques.gouv.fr. This real estate listing has been prepared under the editorial responsibility of Mlle Fanny CARRIERE EI (ID 60424), mandataire indépendant en immobilier (sans détention de fonds), agent commercial de la SAS I@D France immatriculé au RSAC de Meaux sous le numéro 903560621, titulaire de la carte de démarchage immobilier pour le compte de la société I@D France SAS. Find all our properties on our website.
Ref : 1332040 - Date : 03/06/2023
FEATURES
DETAILS
ENERGY DIAGNOSIS
CONTACT US
INFORMATION REQUEST
Request more information from IAD France.



