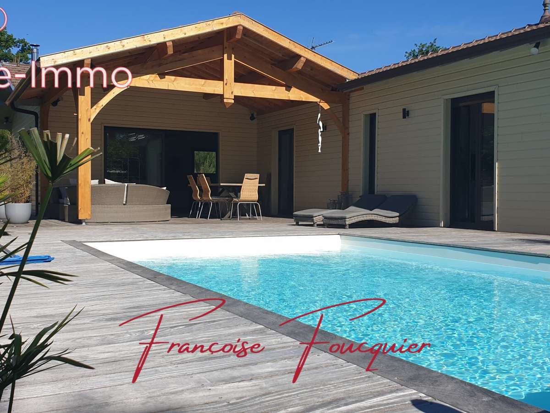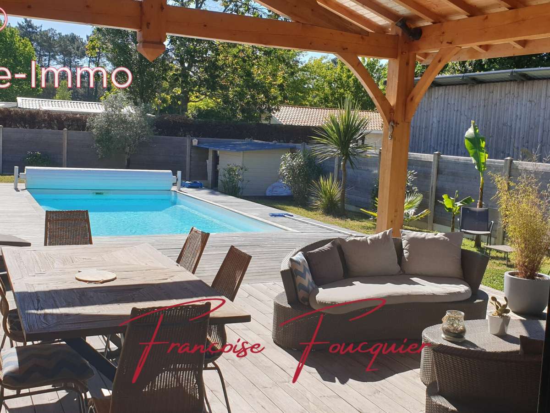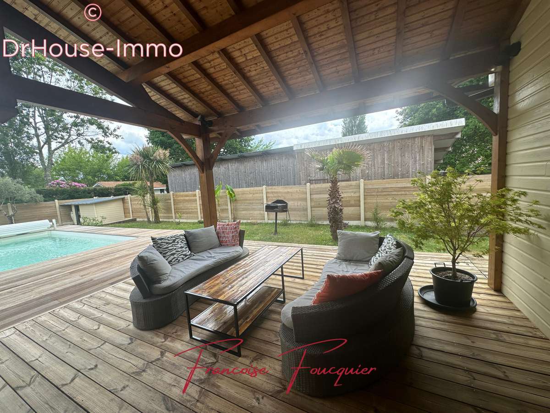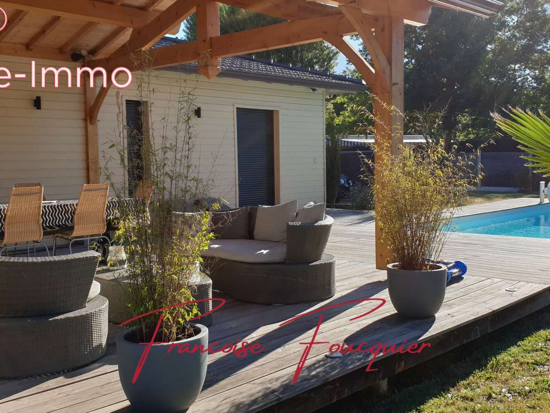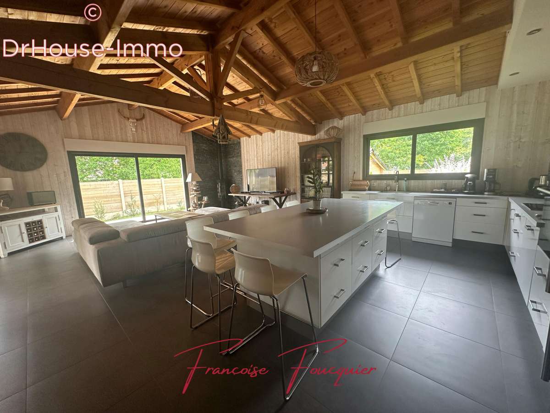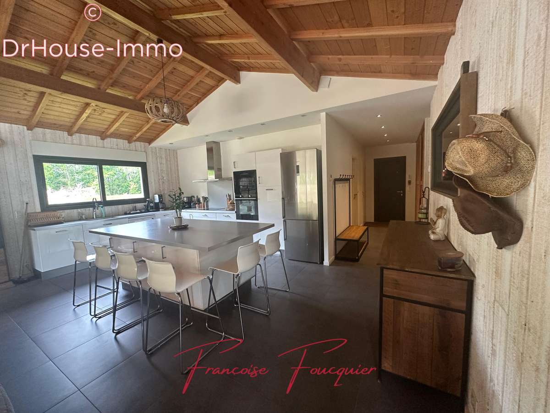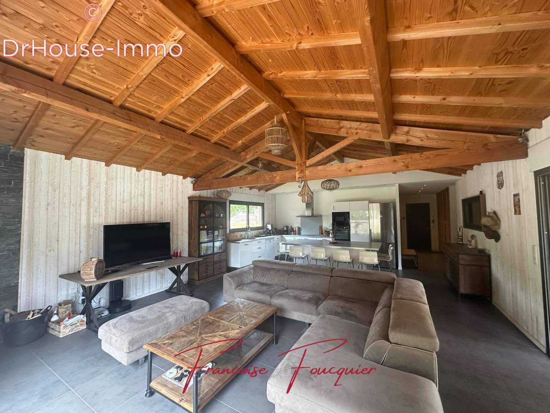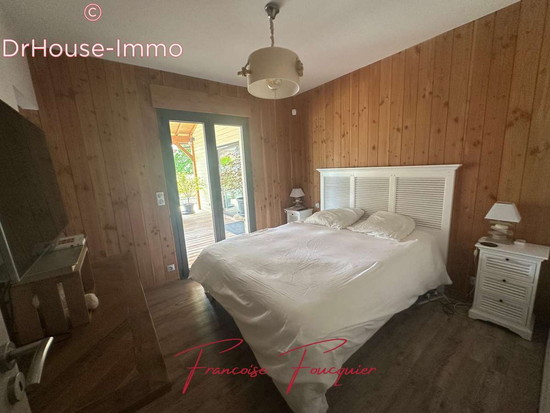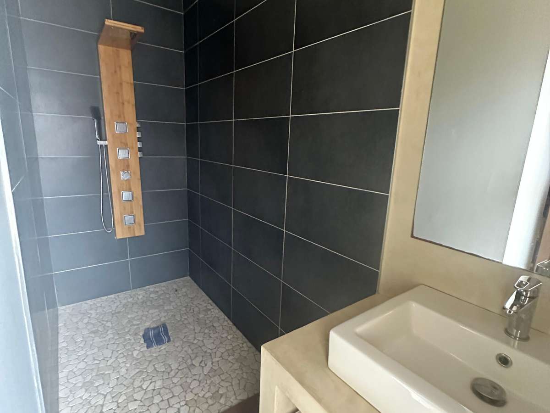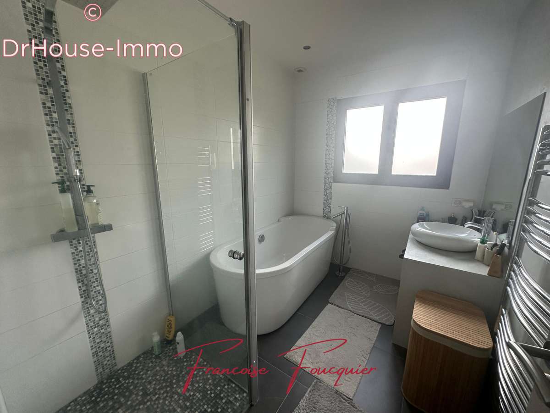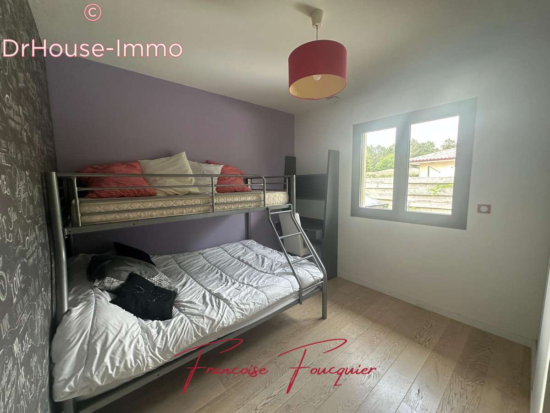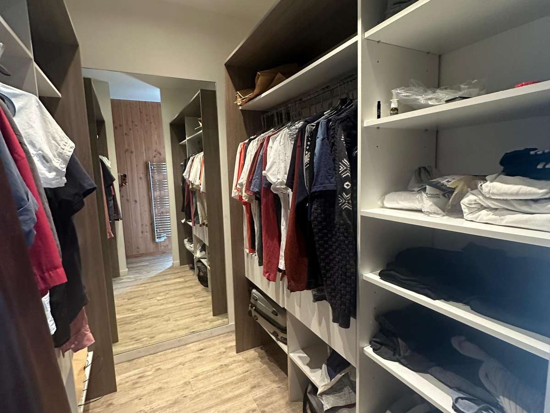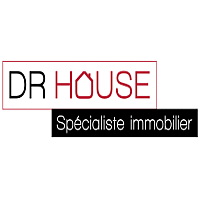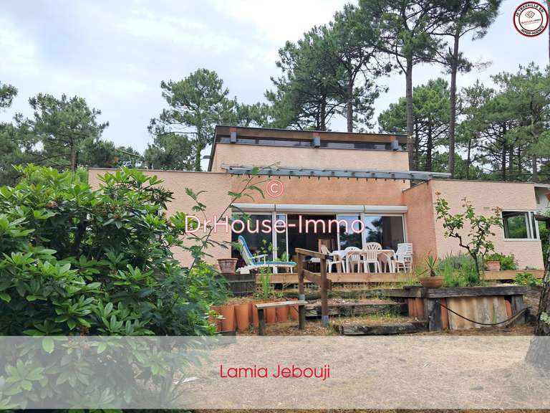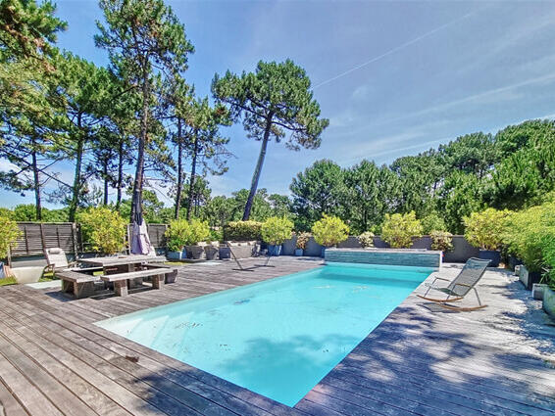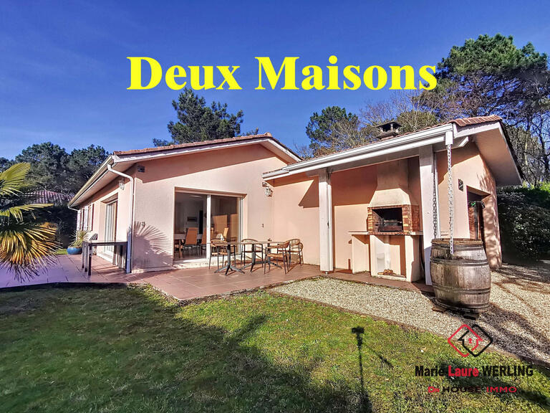Villa Lège-Cap-Ferret - 4 bedrooms - 125m²
33950 - Lège-Cap-Ferret
DESCRIPTION
EXCLUSIVE - COUP DE CŒUR HOUSE - LÈGE-CAP-FERRET - TWO STEPS FROM THE TOWN CENTRELocated just a few minutes from the town centre of Lège-Cap-Ferret, this single-storey, 125 m² timber-frame family home is built on an 800 m² plot.
It offers a very pleasant living environment and is within easy reach of shops, transport, schools, a college, cycle paths and forests.It comprises an entrance hall, a large, bright and welcoming 53 m² living room opening onto an open-plan kitchen with a central island.
The cathedral ceiling provides plenty of light and space.
At night, you will find 4 bedrooms with fitted wardrobes, including a master suite with private shower room and large dressing room.
A family bathroom with bath and walk-in shower.
2 toilets Outside, there is an attached garage and a garden shed.
There is a large covered terrace, perfect for enjoying the outdoors all year round, with direct access to a 4x8 chlorine pool for relaxing in.Enclosed garden with treesThe plusses Comfort and equipment:Wood-burning stove for a cosy atmosphereEnclosed garden with trees.Individual underfloor heating in each roomCentralised vacuum cleanerDouble-glazed aluminium joinery0Optical fibre installedElectric gates with digital codeMaintained to a high standard with no work requiredThis house combines character, practicality and quality of construction, all in a quiet, leafy and ultra-practical setting.
This property is brought to you by Françoise Foucquier, your independent Dr House Immo consultant.
House on one level 125 m² - land 800 m² - 4 bedrooms - Pisci
Information on the risks to which this property is exposed is available on the Géorisques website :
Ref : 100636DHI2467 - Date : 12/05/2025
FEATURES
DETAILS
ENERGY DIAGNOSIS
LOCATION
CONTACT US
INFORMATION REQUEST
Request more information from DR HOUSE IMMOBILIER.
