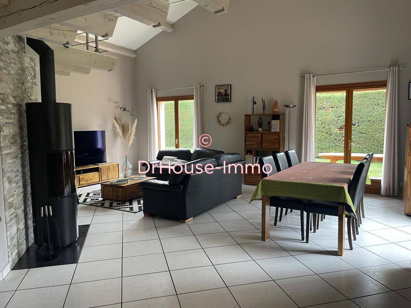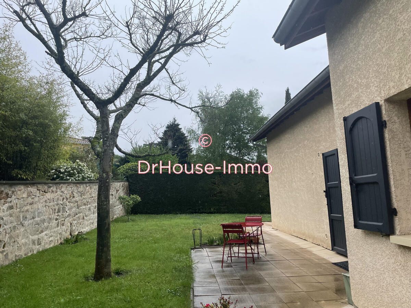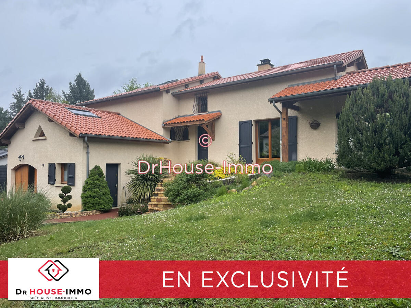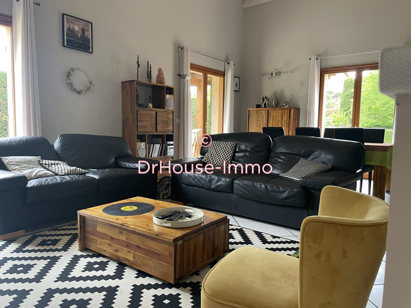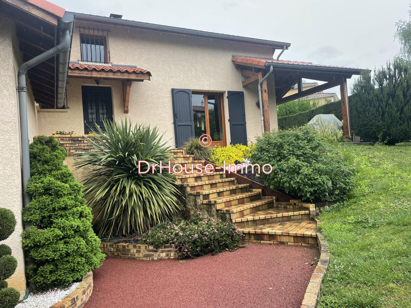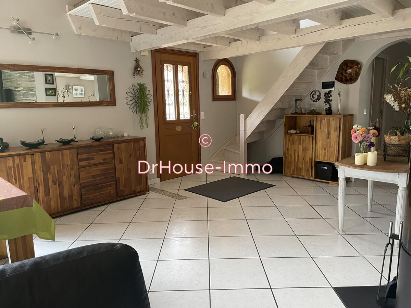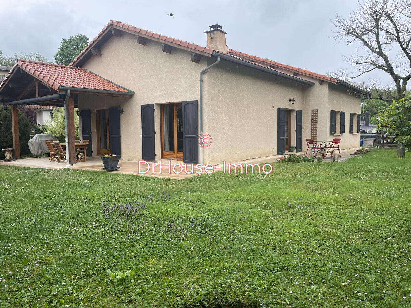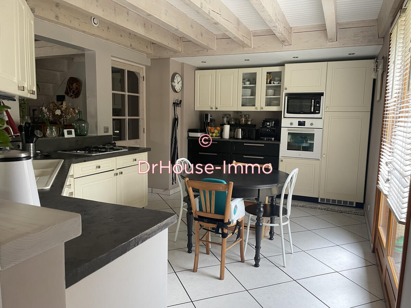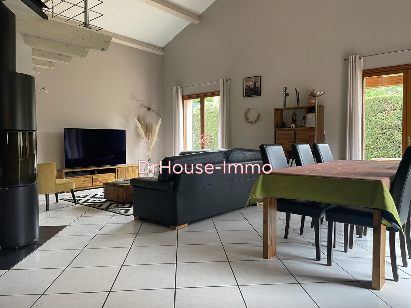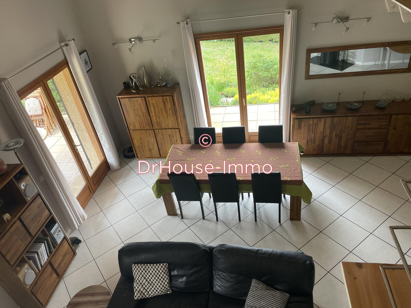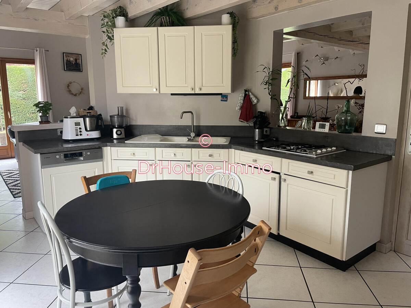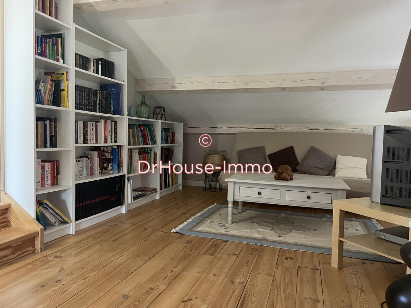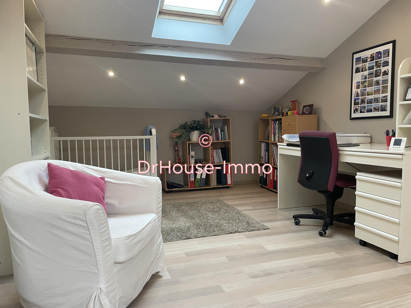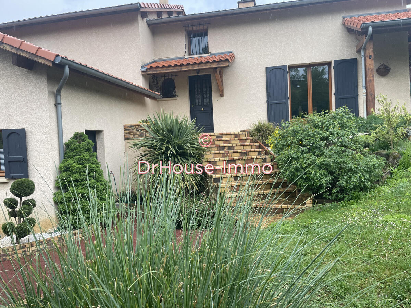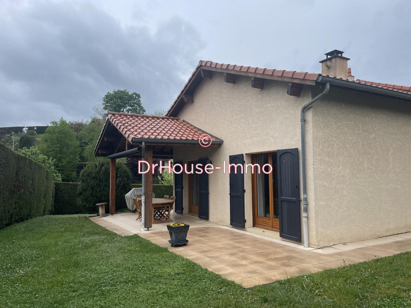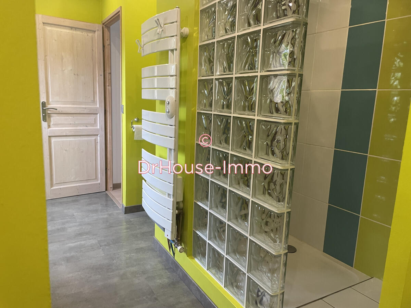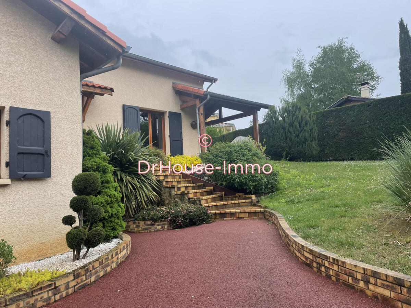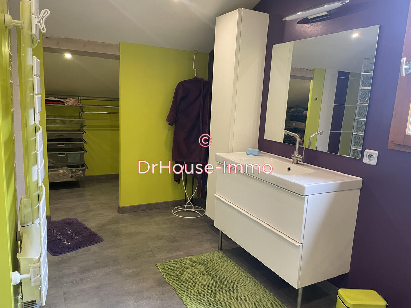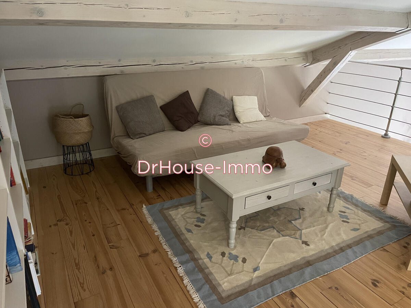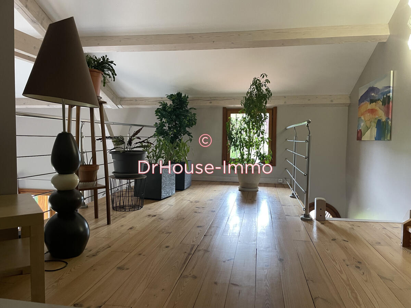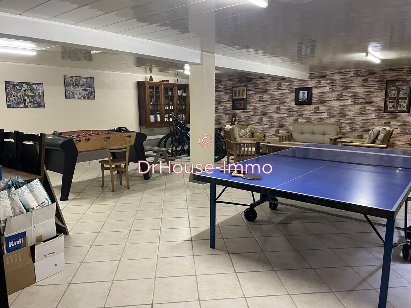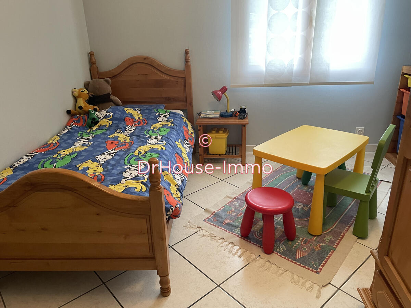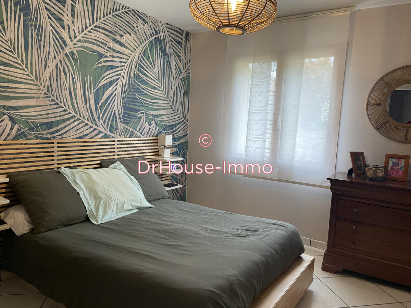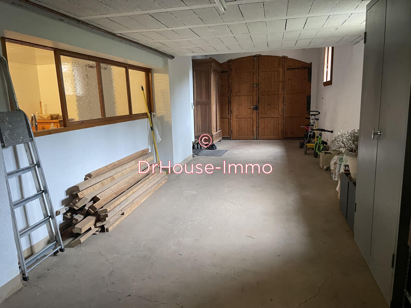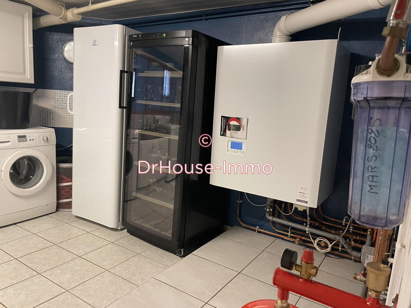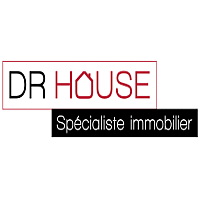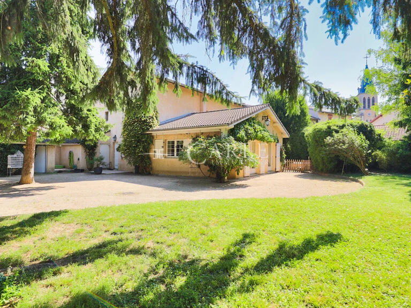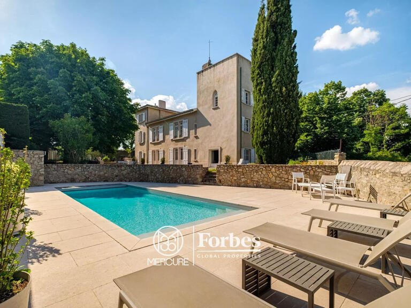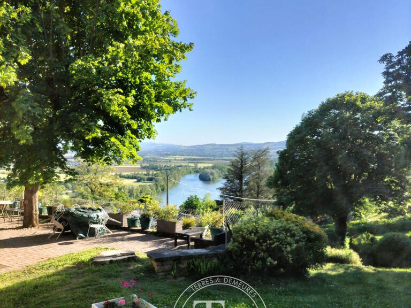Villa Irigny - 5 bedrooms - 200m²
69540 - Irigny
DESCRIPTION
EXCLUSIVELY IN IRIGNY, BEAUTIFUL VILLA on one level offering 200 m² of living space, comprising Entrance hall, 40 m² living room with wood-burning stove opening onto Terrace, fitted and equipped kitchen opening onto the outside, hallway, 5 bedrooms including a master suite, 3 WCs, bathroom (shower and bath), shower room, study area, Mezzanine/Reading area - Basement: Entrance hall with cupboard, Laundry/Heating area, Large 60 m² Garage with Workshop area and Shed and the Plus of this House: 60 m² Games or Reception Room, all set in 753 m² of enclosed land with trees and a swimming pool - Double glazing - Gas central heating (Frisquet 2021 boiler), Underfloor heating, Traditional roof frame, Videophone, Motorised gate.......
LOTS OF CHARACTER - VOLUME - QUIET LOCATION - CLOSE TO AMENITIES - BUILT IN 1992 BY CRAFTSMEN - A REAL COUP DE COEUR .
This property is brought to you by Pascal Margerit , your independent consultant Dr House Immo.
VILLA - 5 BEDROOMS - EXCELLENT CONDITION
Information on the risks to which this property is exposed is available on the Géorisques website :
Ref : 100291DHI783 - Date : 05/05/2025
FEATURES
DETAILS
ENERGY DIAGNOSIS
LOCATION
CONTACT US
INFORMATION REQUEST
Request more information from DR HOUSE IMMOBILIER.

