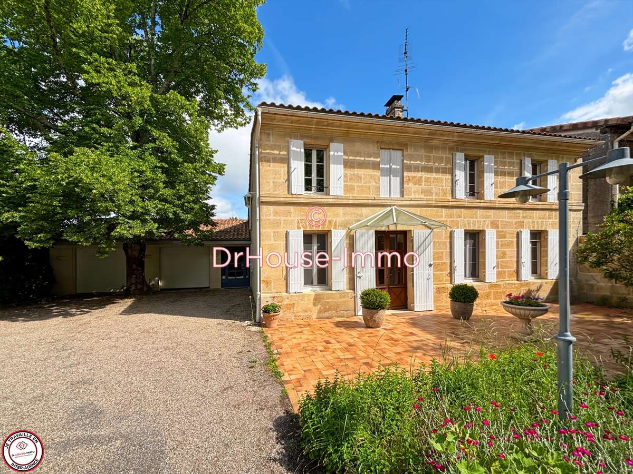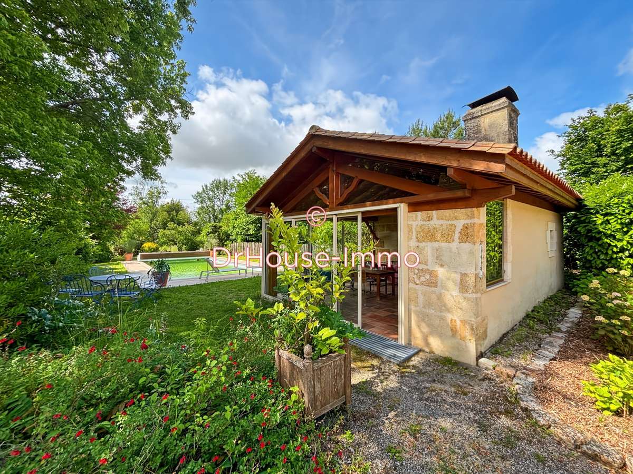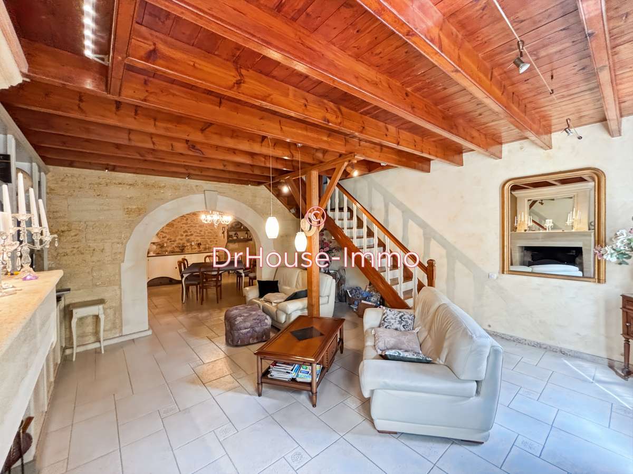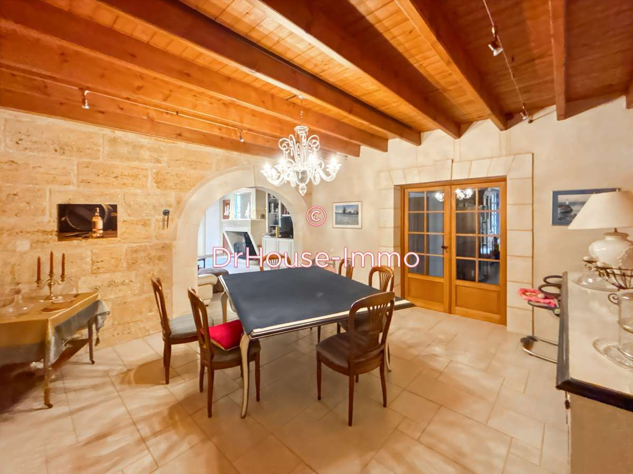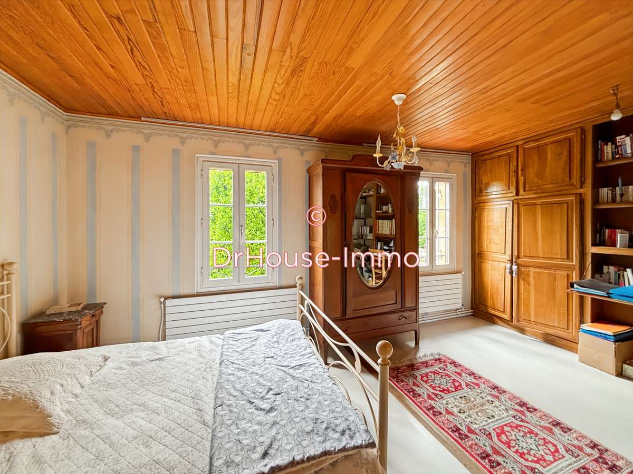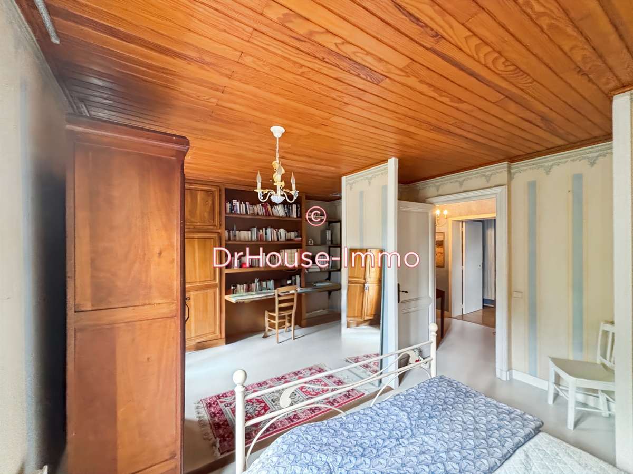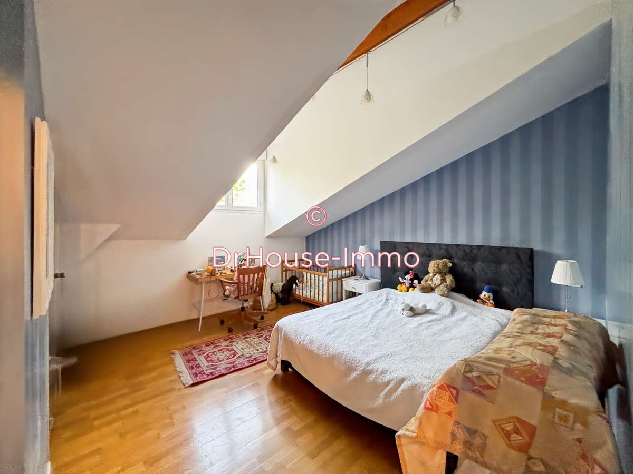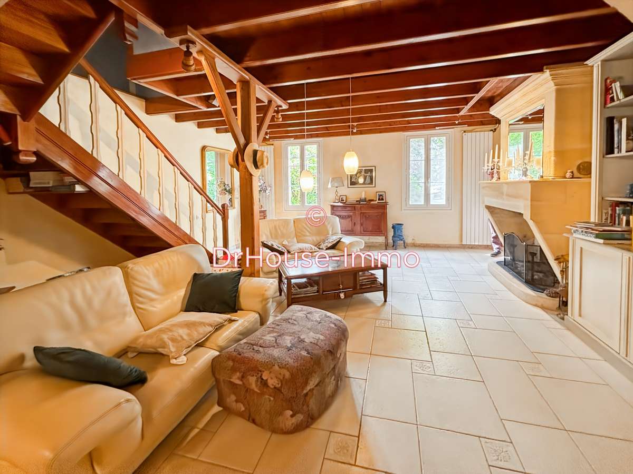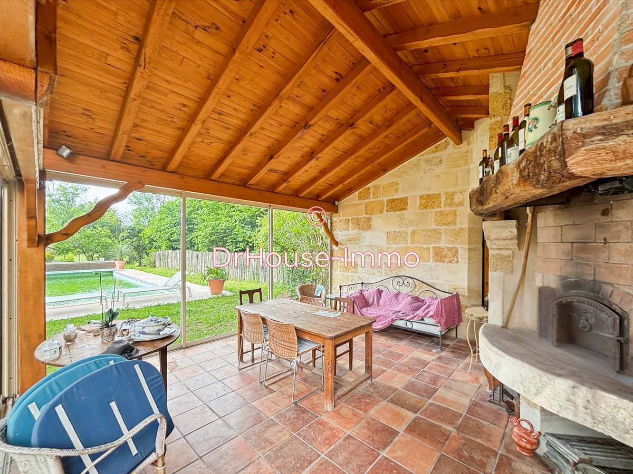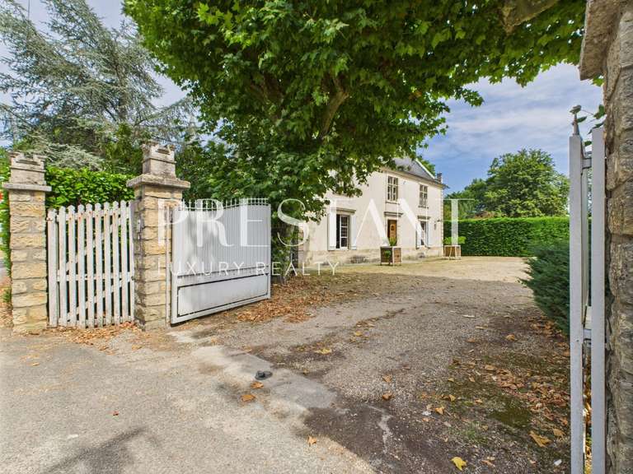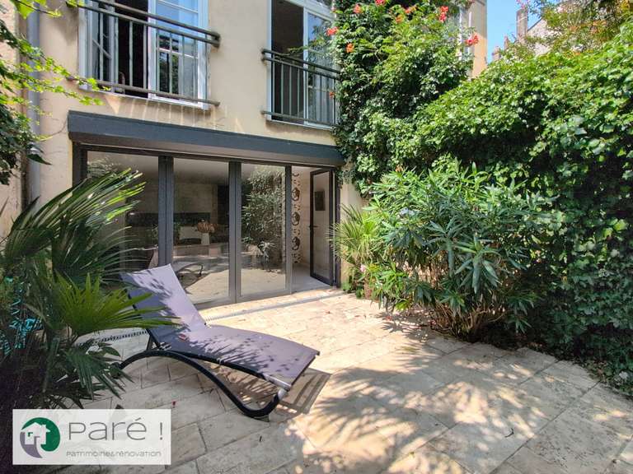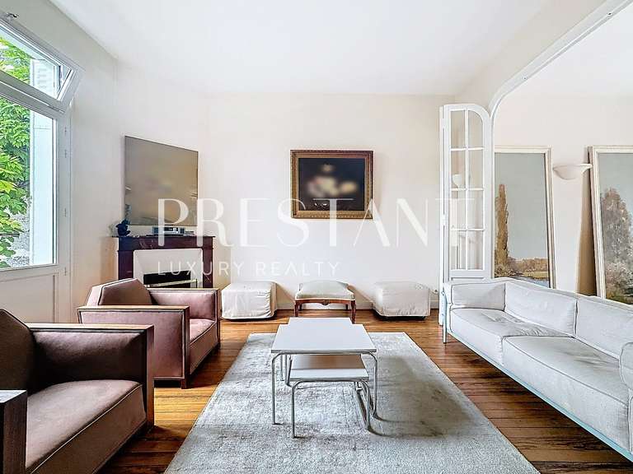Villa Cubnezais - 5 bedrooms - 260m²
33620 - Cubnezais
DESCRIPTION
Just a stone's throw from the main roads and amenities, in the heart of the peaceful commune of Cubnezais, this single-storey, semi-detached residence boasts spacious rooms and discreet charm, set in 2,640 m² of greenery.Behind its sober walls lies a family home designed to combine comfort with the art of country living.
The entrance hall opens onto a living room with a fireplace, a promise of long, cosy winter evenings.
The adjoining dining room is an inviting place to socialise, while the fitted and equipped kitchen, extended by a utility room, makes everyday life easier.The sleeping area offers three bedrooms in a variety of configurations: one with a washbasin, another with a built-in wardrobe, and the last with a study - a real cocoon for working or dreaming.
An additional office with flexible uses adds to the versatility of this home.
A shower room with bidet, a bathroom with shower and two separate toilets complete this level.In the basement, leisure enthusiasts will appreciate a cinema room, a double garage and a wine cellar designed for wine lovers.Outside, the garden opens onto a magnificent 12 x 5 m saltwater swimming pool, an invitation to summer pleasures.
A 37 m² outbuilding, tucked away in a secluded spot, gives free rein to the imagination: artist's studio, guest house, workspace...
On the technical side, the house is equipped with solar panels and gas heating, offering modern, responsible comfort.
This property is brought to you by Vincent Legros, your independent Dr House Immo consultant.
Semi-detached two-storey house in Cubnezais, on 2640 m² of land
Information on the risks to which this property is exposed is available on the Géorisques website :
Ref : 103868DHI1041 - Date : 17/07/2025
FEATURES
DETAILS
ENERGY DIAGNOSIS
LOCATION
CONTACT US
INFORMATION REQUEST
Request more information from DR HOUSE IMMOBILIER.
