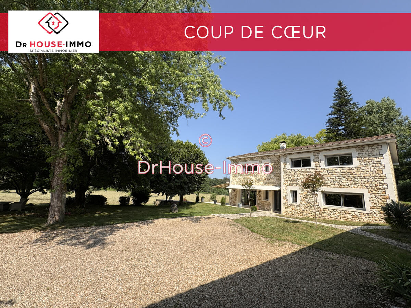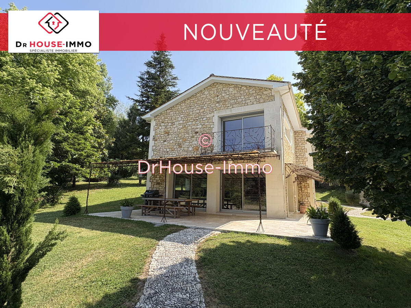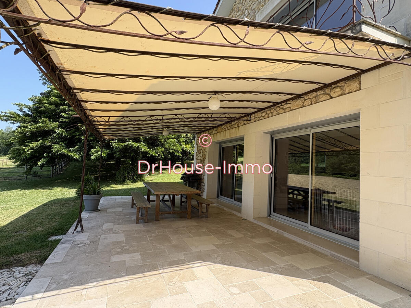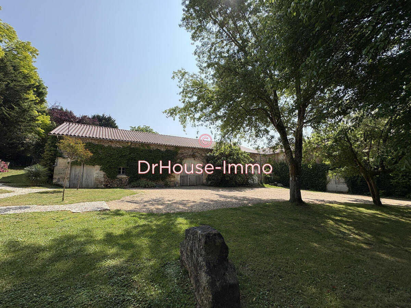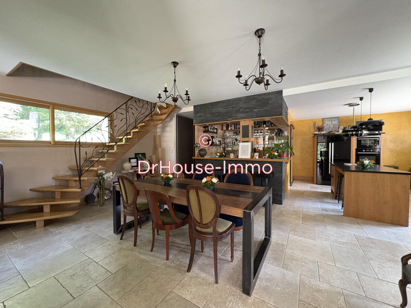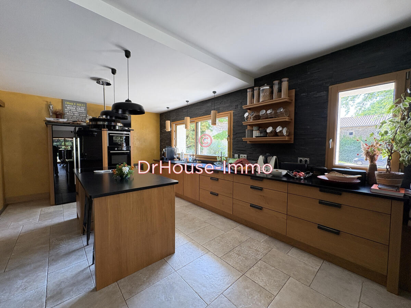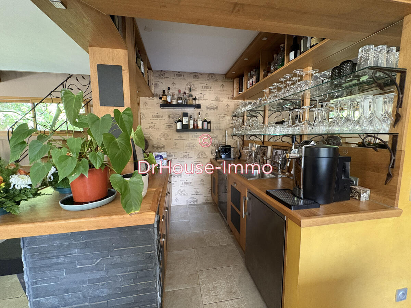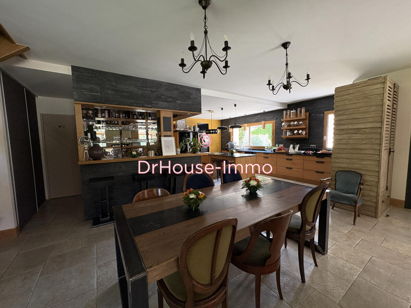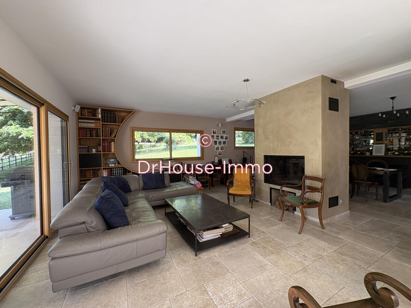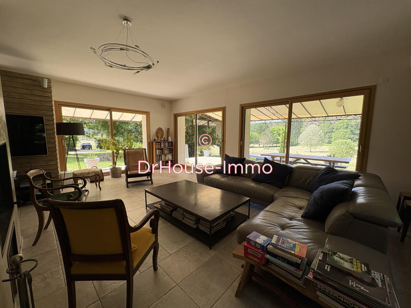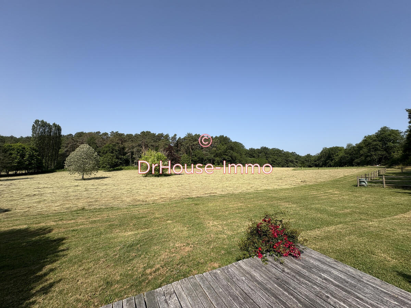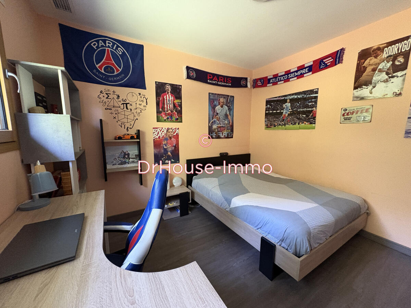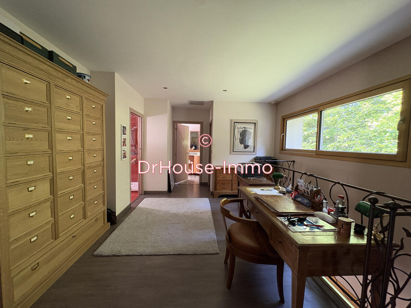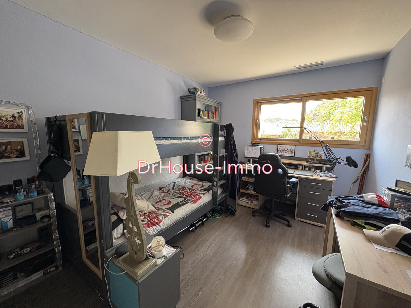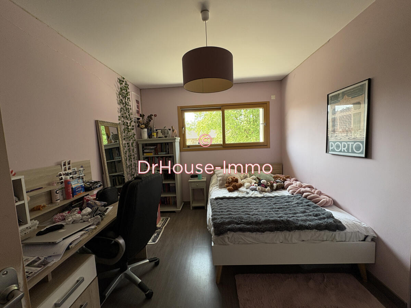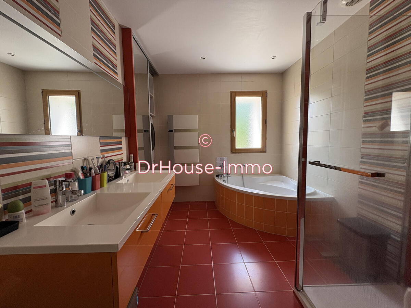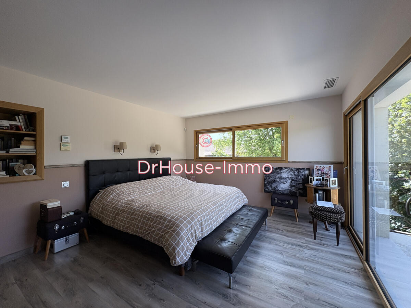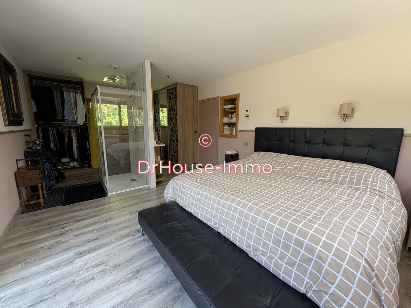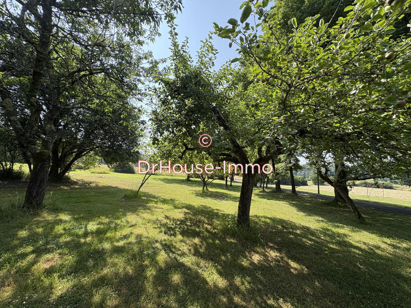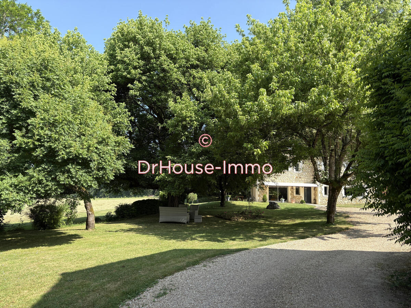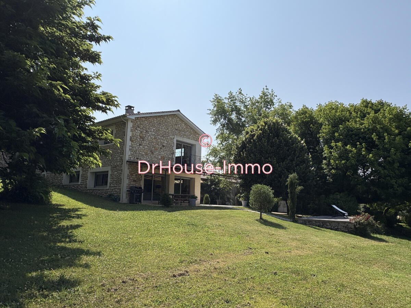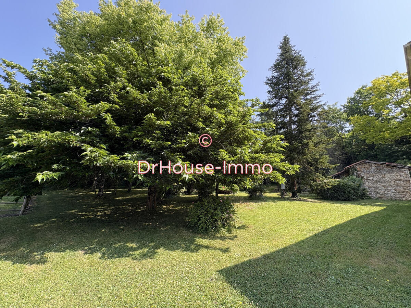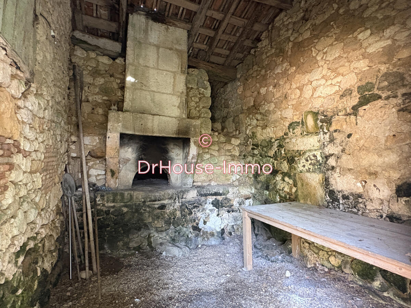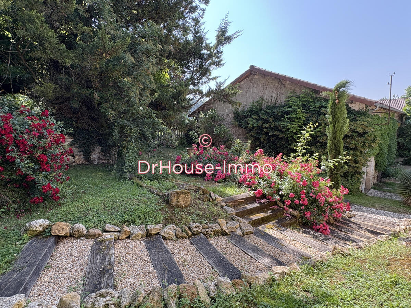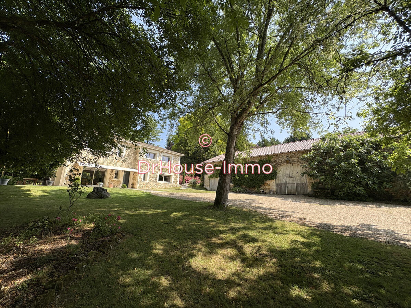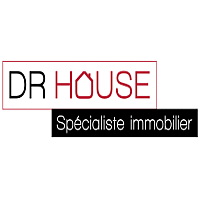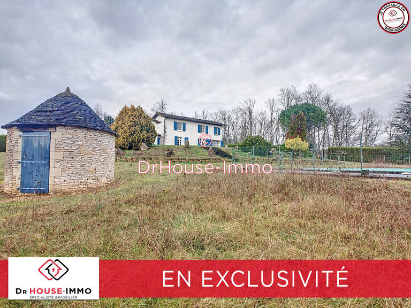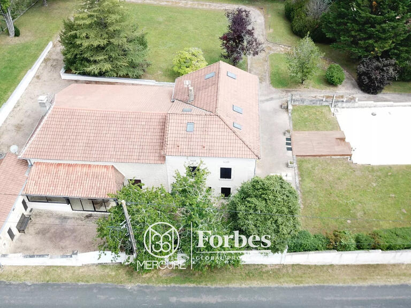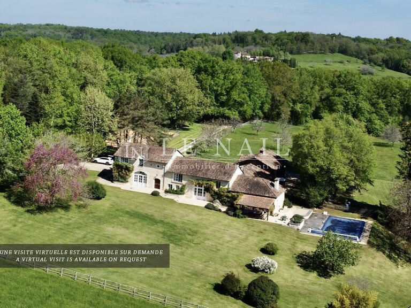Villa Brantôme - 4 bedrooms - 182m²
24310 - Brantôme
DESCRIPTION
Nestling in a peaceful hamlet just a few minutes from Brantôme in the Périgord region, this superb property, full of character, is perfectly set in verdant, serene surroundings.
The main house, a stone building with around 182 m² of living space, was completely and carefully renovated in 2013 to combine authenticity with modern comforts.
This warm and friendly space is arranged around a lounge and living room with a central double-sided fireplace, and an open-plan fitted kitchen with adjoining bar.
This space extends onto a terrace with uninterrupted views over the countryside.
Upstairs, a landing converted into a study leads to four comfortable bedrooms, including a master suite with a balcony offering panoramic views.
The other three bedrooms all have built-in storage.
The elegantly designed bathroom features a bath, shower and double wash-hand basin.
The charm also extends to the exterior, with two magnificent, generously proportioned stone barns, an old bread oven and grounds of just over 8 hectares, combining meadows and woods.
In terms of comfort, the house benefits from an excellent level of fixtures and fittings: double glazing, electric roller shutters, heat pump heating with underfloor heating on the ground floor, reversible air conditioning upstairs, new roof with insulation in 2013, new barn roofs in 2023, not forgetting furniture made to measure by the Compagnons, such as an elegant bookcase.
A water softener completes the property, which has a property tax charge of €2,328.
This property is brought to you by Myriam Boussarie, your independent Dr House Immo consultant.
Property with stone house - two barns - 8 HA
Information on the risks to which this property is exposed is available on the Géorisques website :
Ref : 102320DHI3097 - Date : 18/06/2025
FEATURES
DETAILS
ENERGY DIAGNOSIS
LOCATION
CONTACT US
INFORMATION REQUEST
Request more information from DR HOUSE IMMOBILIER.
