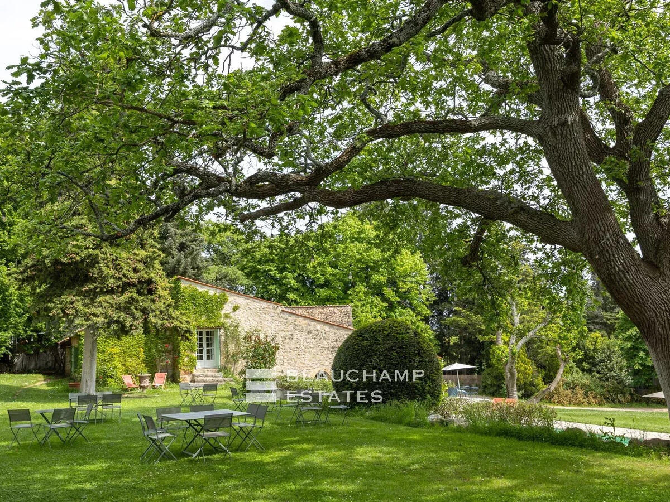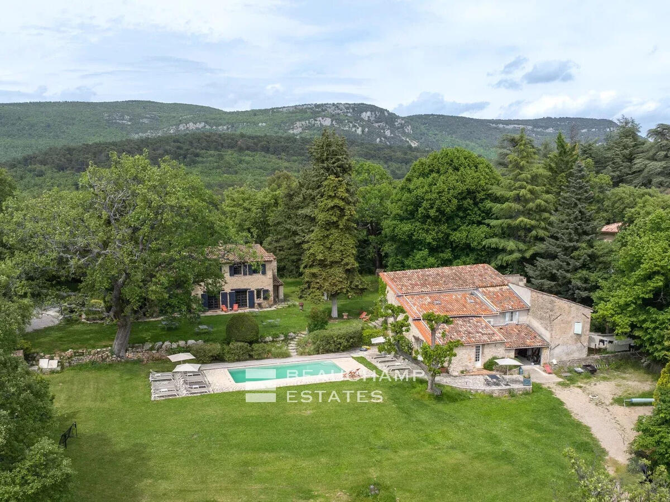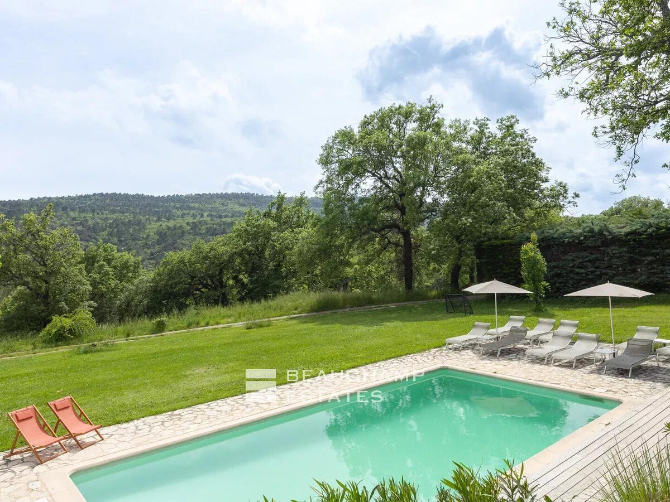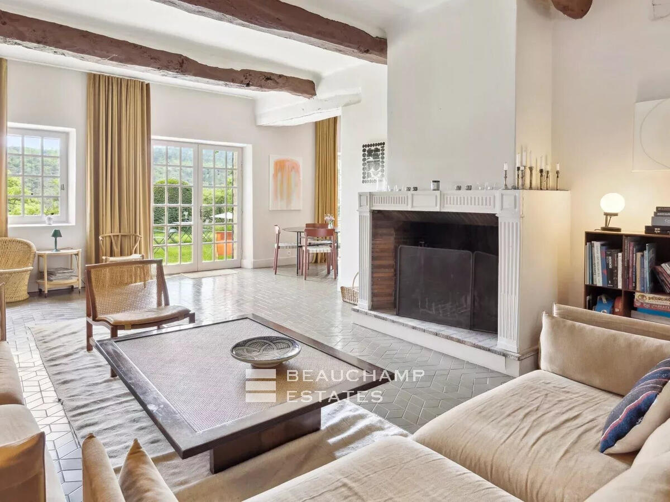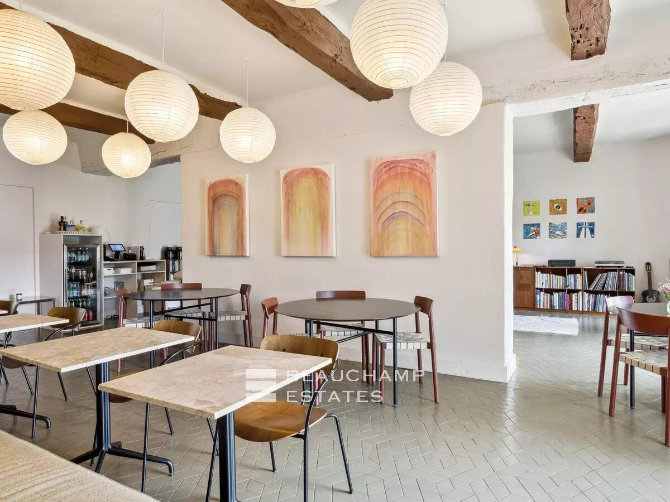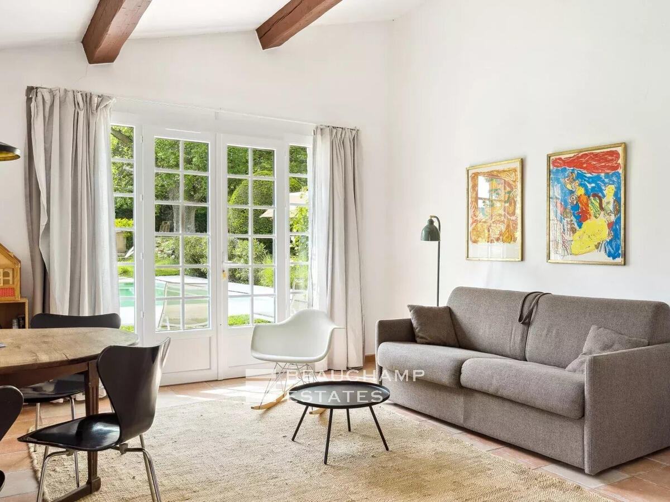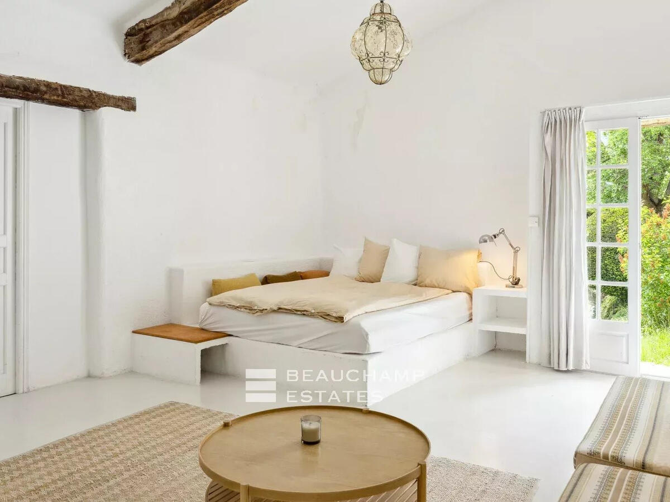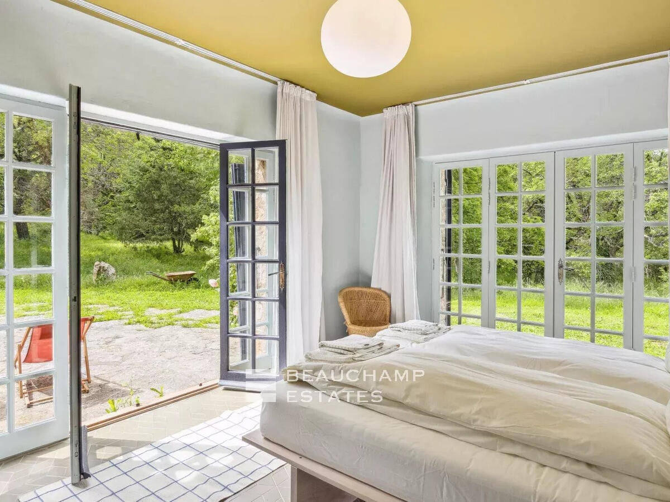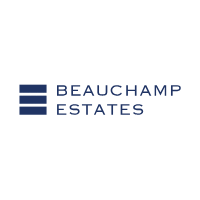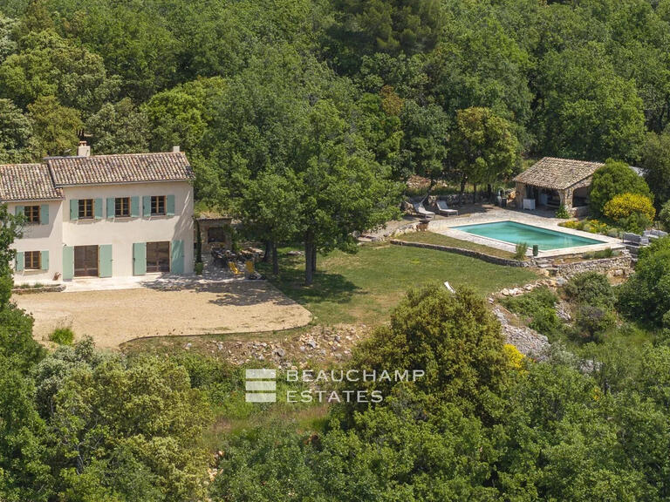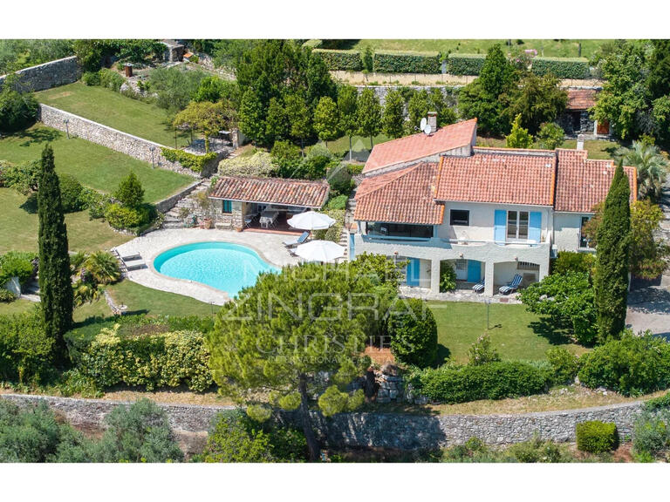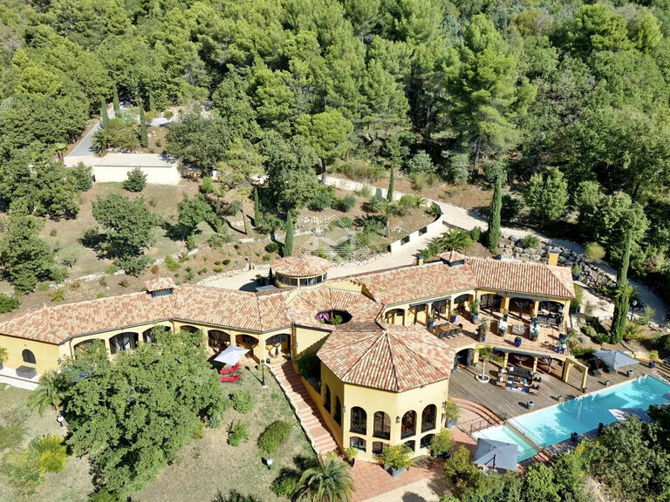Villa Bargemon - 12 bedrooms - 500m²
83830 - Bargemon
DESCRIPTION
This remarkable property of approximately 500 m², set on a fully enclosed 3-hectare estate, offers a rare configuration with multiple distinct buildings, perfect for family stays or a hospitality business.
It combines modern comfort with authentic charm in a serene and natural environment.
Main Building
Equipped with a new septic system, air conditioning throughout, and underfloor heating, the main house features:
• Ground Floor: A professional kitchen, dining room, living room, office with fireplace, guest WC with shower, and two en-suite bedrooms.
• First Floor: Two additional bedrooms, one with a private terrace offering beautiful views.
Secondary Building
Divided into three independent sections:
• “Garden-Side Family Room”: A storage room, one bedroom with an adjoining living room, a second bedroom, and a bathroom.
• “Pool-Side Family Room”: A bedroom, a living room, and a bathroom.
• “Family House”: A kitchen, three bedrooms, a garage, and storage areas.
Independent Cottage
Located on the lower part of the estate, this charming cottage includes a kitchen, two bedrooms, and a bathroom, ideal for independent living or additional accommodation.
This exceptional property offers vast spaces, privacy, and modern amenities, making it perfect for a large family or as a hospitality venture.
Contact us today to schedule a visit and discover its full potential.
Energy rating: D (205 kWh) – Climate rating: B (6 kg)
Estimated annual energy expenses for standard use: between €3,100 and €4,250reference year 2023).
Information about the risks to which this property is exposed is available on the Géorisques website: **[ ]( ).
Bargemon - Unique Property on 3 Hectares
Information on the risks to which this property is exposed is available on the Géorisques website :
Ref : 85455660 - Date : 24/05/2025
FEATURES
DETAILS
ENERGY DIAGNOSIS
LOCATION
CONTACT US
INFORMATION REQUEST
Request more information from BEAUCHAMP ESTATES MOUGINS.
