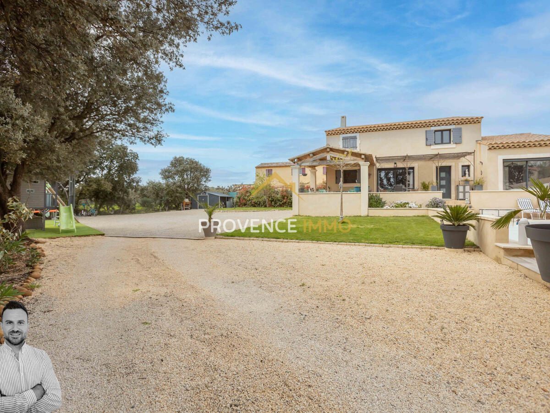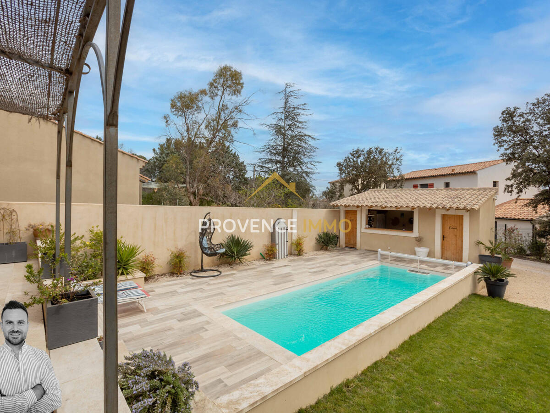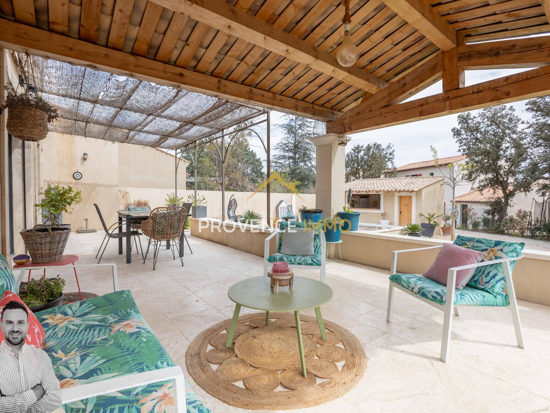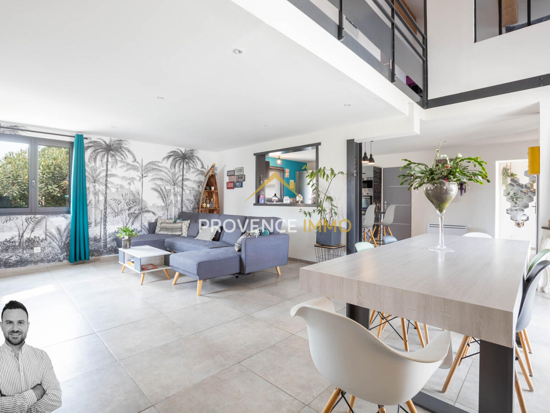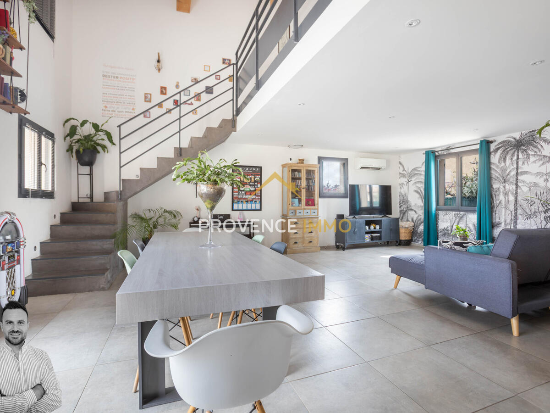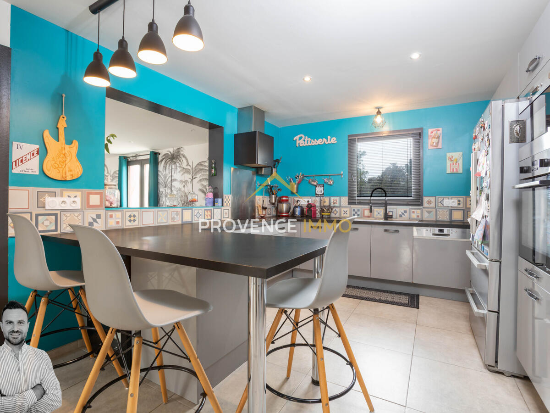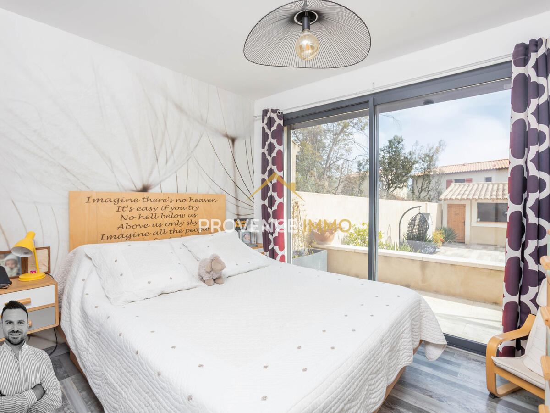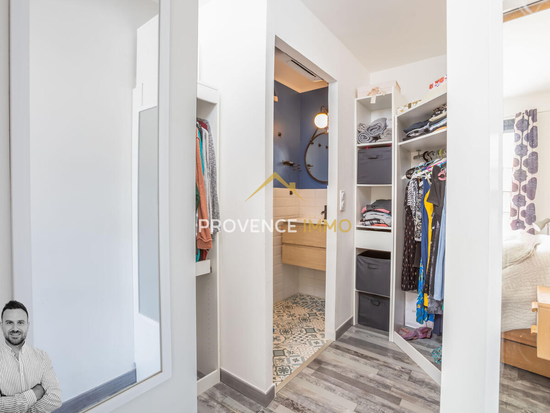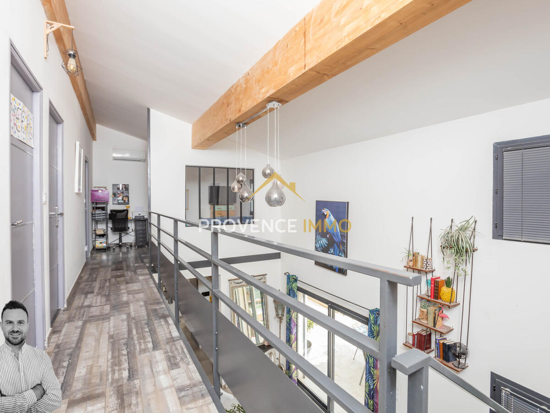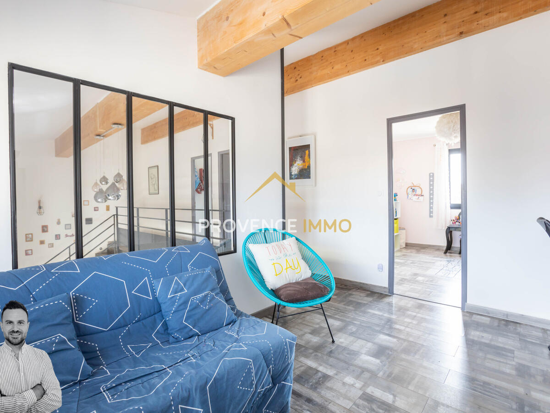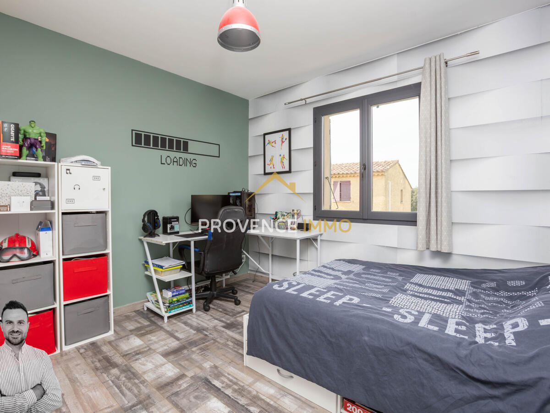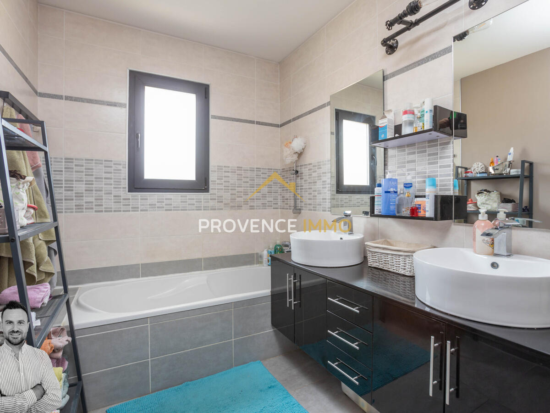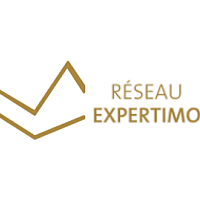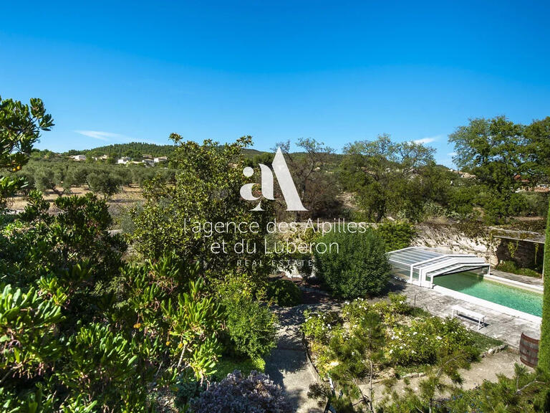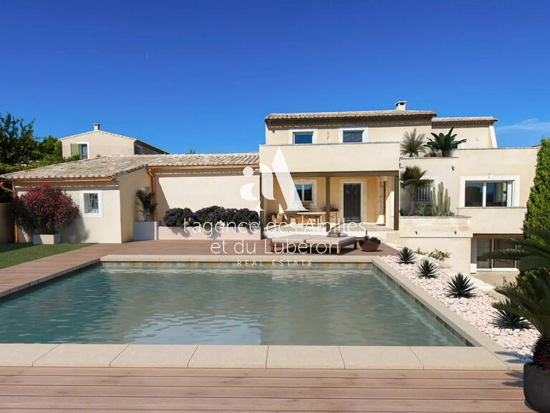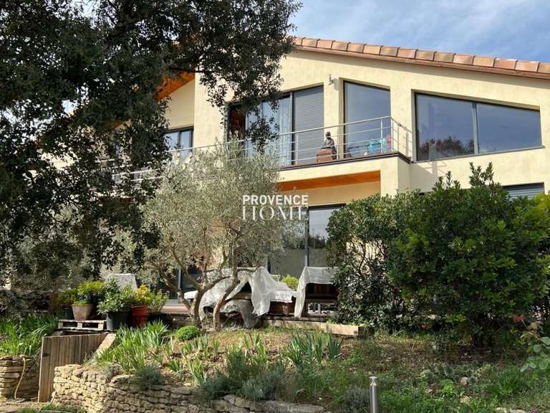Villa Aureille - 3 bedrooms - 145m²
13930 - Aureille
DESCRIPTION
AUREILLE - COUP DE COEUR
In the charming commune of Aureille, in the Alpilles mountains, in absolute peace and quiet and a stone's throw from the village, discover this recent traditional bastide offering 145 m² of living space on 1,047 m² of landscaped grounds with swimming pool and summer kitchen.
The ground floor features an entrance hall with cupboard, a vast, light-filled 64 m² living room with high ceilings over part of the room and an open-plan fitted and equipped kitchen, ideal for entertaining.
A master suite completes this level, with its dressing room and private shower room and separate toilet.
Upstairs, there are two comfortable bedrooms (12.5 m² each), an 11 m² study (which could be used as a 4th bedroom or games room), a bathroom with toilet, a utility room and separate toilet.
Outside, there is a large, south-facing, partially covered 45 m² terrace, ideal for summer meals.
The carefully tended garden features a traditional 8x3 swimming pool and a summer kitchen for relaxing moments.
An 11 m² workshop completes the property.
Modern comforts include reversible air conditioning, automatic watering and electric gates.
Bonus: possibility of detaching part of the plot for future construction!
ECD: B / GHG: A - Council tax: €807
A sought-after living environment, close to the village, between the Alpilles and the tranquillity of Provence.
Contact us to find out more about this property with its many assets and great potential! This advert is brought to you by Petruschi Pascal - - N°RSAC: 500 300 058, Registered with the Greffe du tribunal de commerce de Salon de Provence.
Recent bastide - 145m² - Swimming pool - Land of 1047m² - France
Information on the risks to which this property is exposed is available on the Géorisques website :
Ref : 220439_764-1 - Date : 15/05/2025
FEATURES
DETAILS
ENERGY DIAGNOSIS
LOCATION
CONTACT US
INFORMATION REQUEST
Request more information from RESEAU EXPERTIMO.
