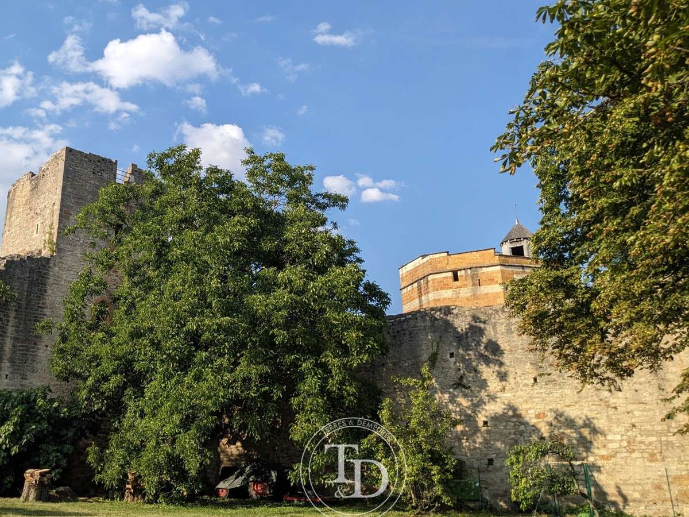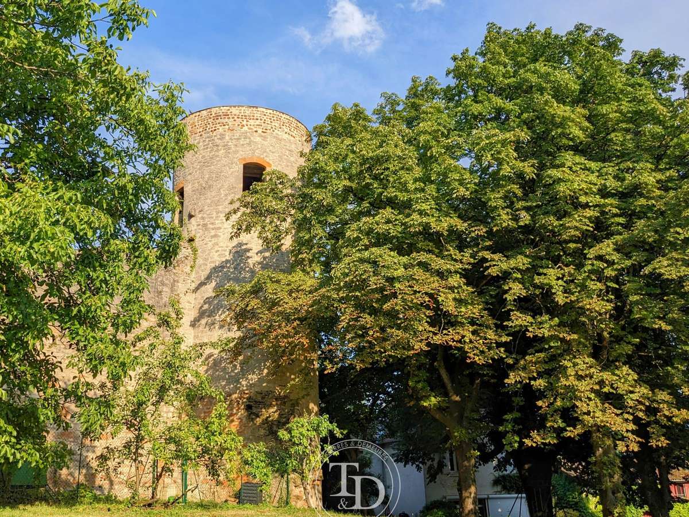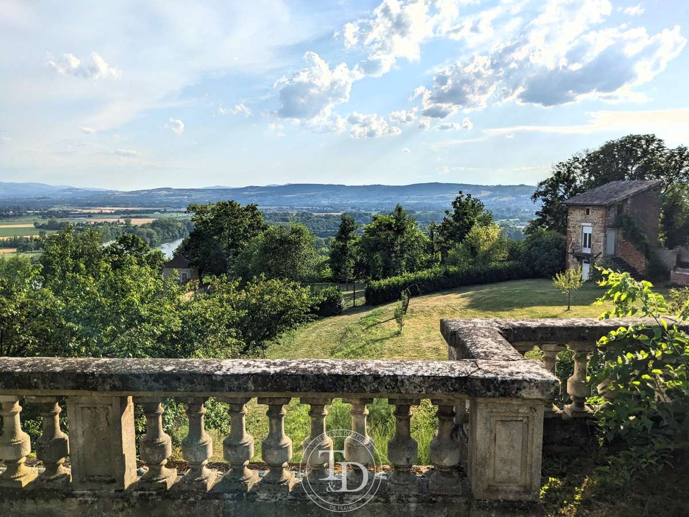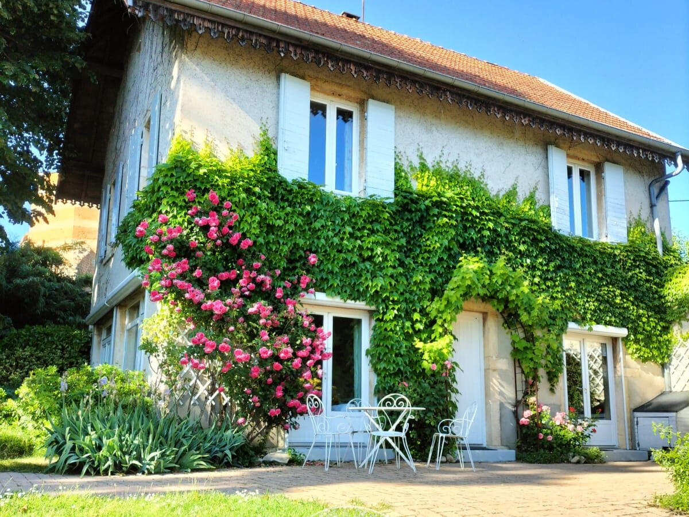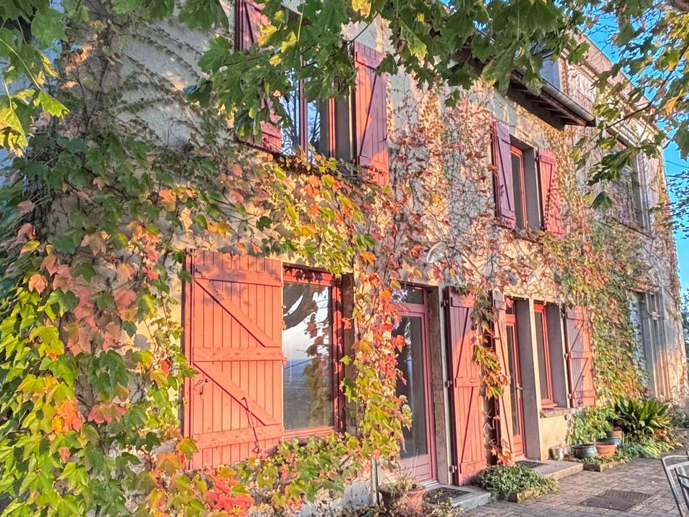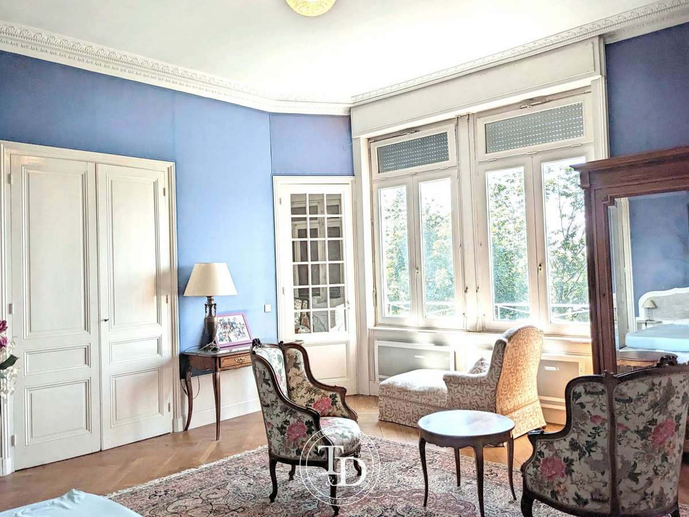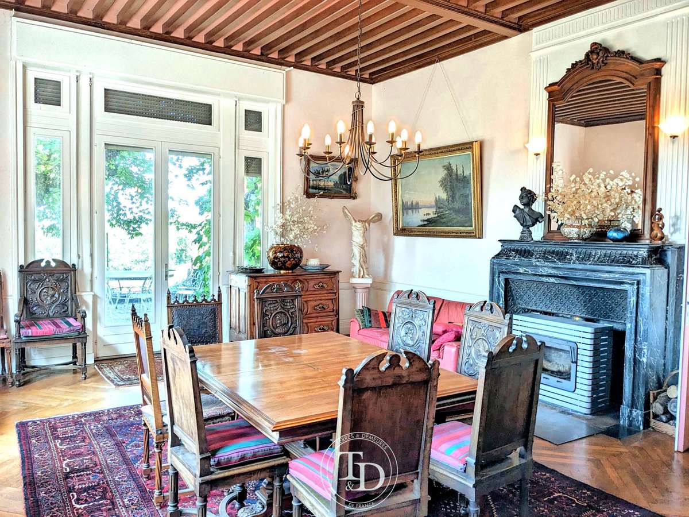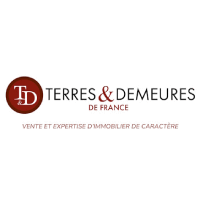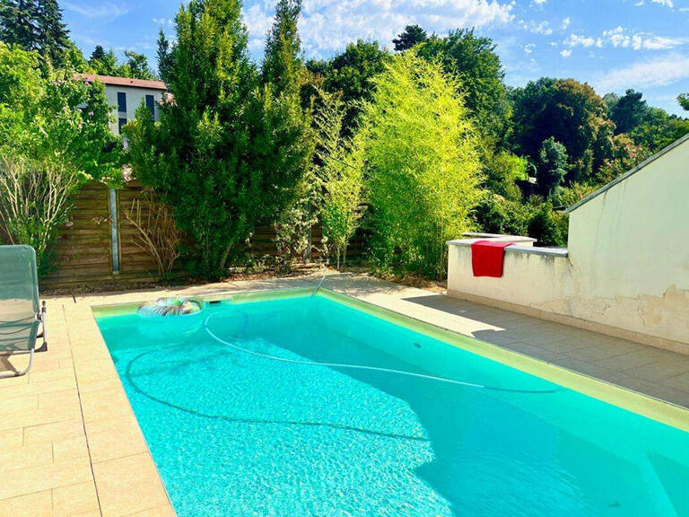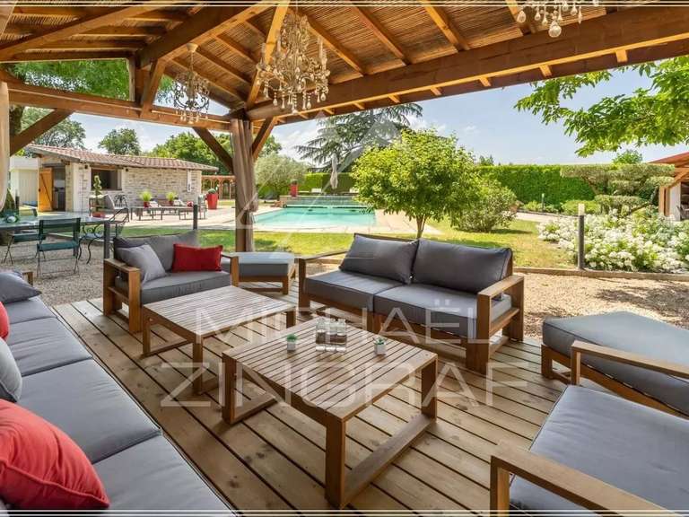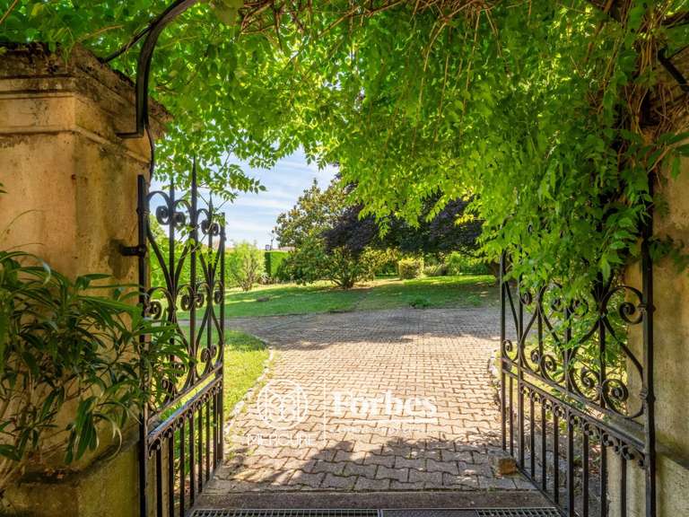Property Trévoux - 8 bedrooms
01600 - Trévoux
DESCRIPTION
Overlooking the town of Trévoux, this property, discreet from the outside, is protected from view by its high walls.
As soon as you step through the gates, the terraces overlooking the Saône on one side, and the tall trees dominated by the imposing château-fort on the other, add their charm and peace.
The 2 adobe houses, on a human scale, fit naturally into this remarkable landscape and historic site.
They strike a perfect balance between power and delicacy.
The belvedere adds a touch of romance.
Very good exposure (east-west houses, sunny and protected from the wind).
Panoramic views from every point on the property, covering almost one hectare.
Very quiet, with no neighbours or nuisances.
Layout:
The entrance to the property is between the two houses, which are close to each other.
The interiors benefit from the excellent natural insulation (acoustic and thermal) of the adobe walls.
- Main house (220m²) with its architect-designed tower:
Kitchen and living room - with views over the Saône and Mont Verdun - opening onto a generous terrace.
In the tower, two character rooms:
on the ground floor, a large lounge (with French ceiling and fireplace), and upstairs a master bedroom (with dressing room).
Each with a 180° view as far as the Monts du Lyonnais.
Layout by level:
- Ground floor: large lounge, small lounge, kitchen, bathroom, WC.
- First floor: 4 bedrooms, including a master bedroom with dressing room, bathroom and toilet.
Most of the windows are double-glazed. Roof in good condition. Recent pellet stove.
Possibility of living entirely on the ground floor.
The interiors need to be modernised.
- Residential house (140m²), set in a natural park.
Ready to move into.
Cosy living room with wood-burning fireplace and panoramic view of the greenery.
Fitted kitchen.
Upstairs, 3 bedrooms and 1 bathroom.
The attic has been converted into a games room.
2 WCS.
Double glazed windows. Oil-fired central heating (2000 euros/year). Recent electricity. Roof in good condition.
- Outbuildings:
- Barn or large garage.
- Detached house: 2 rooms (duplex) and 1 attic. New roof. Sound walls. Double glazing. Interiors to be converted.
- Spacious garden shed.
- Rainwater tank.
Close to all amenities.
A6 and A46 access 10 minutes away.
Airport 40 minutes away.
Schools, colleges and all amenities 10 minutes away.
Family property with 2 houses and outbuildings on 1ha
Information on the risks to which this property is exposed is available on the Géorisques website :
Ref : 01_254_M - Date : 30/05/2025
FEATURES
DETAILS
ENERGY DIAGNOSIS
LOCATION
CONTACT US
INFORMATION REQUEST
Request more information from Terres et Demeures de France.
