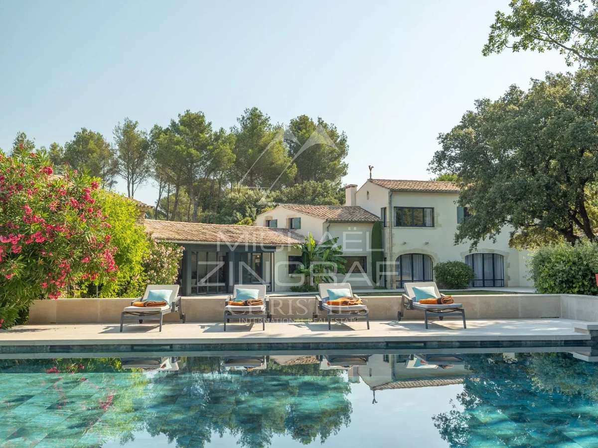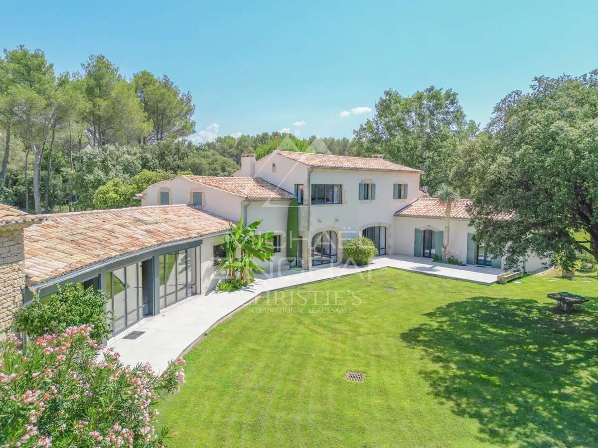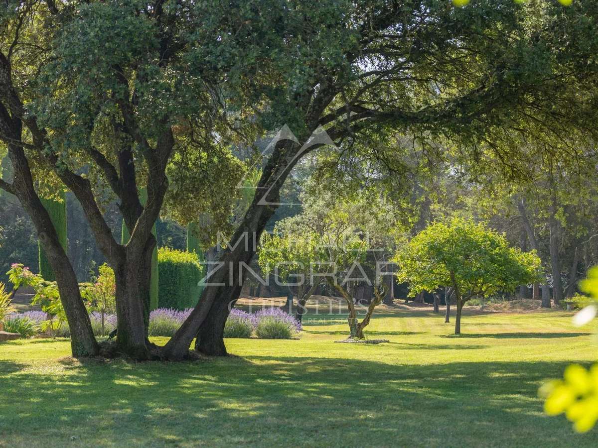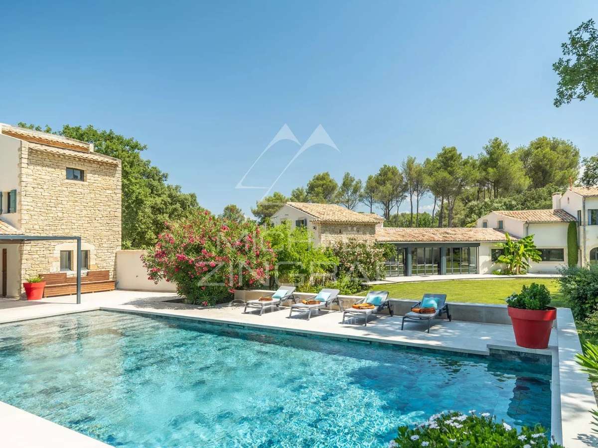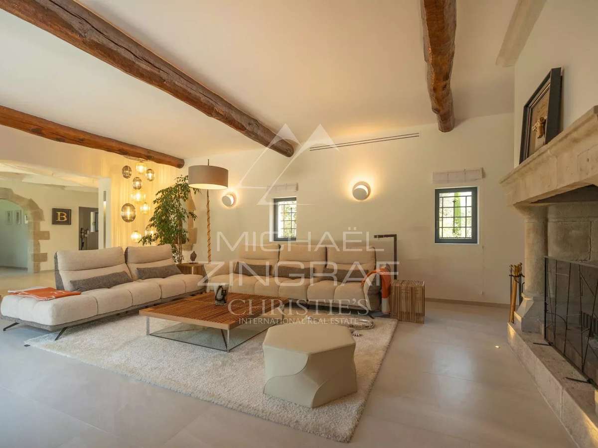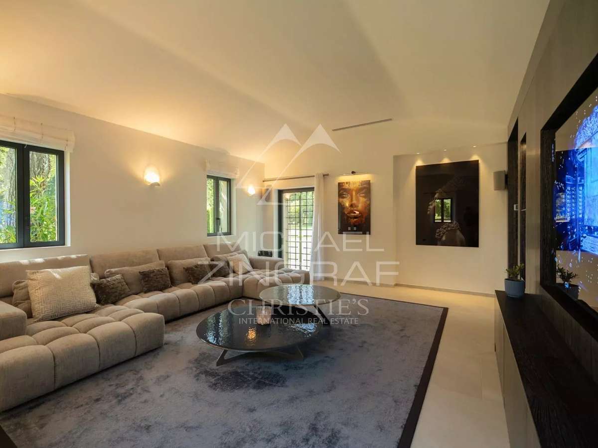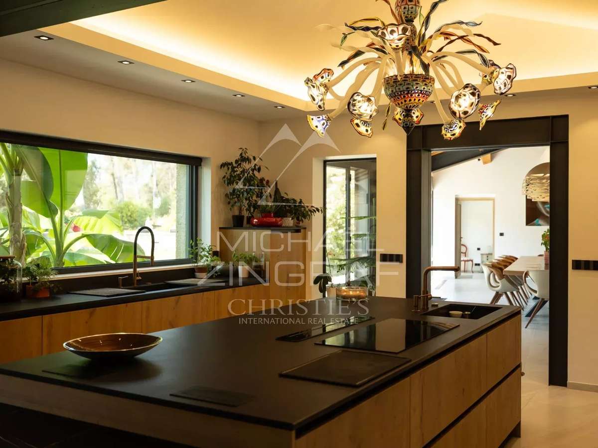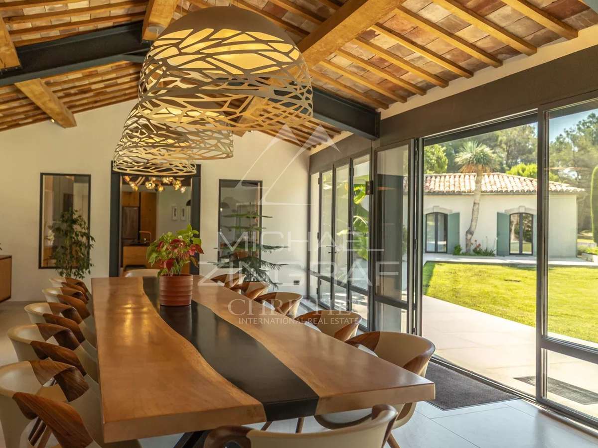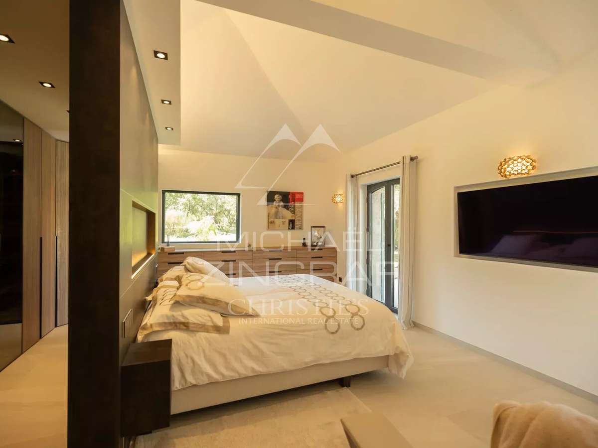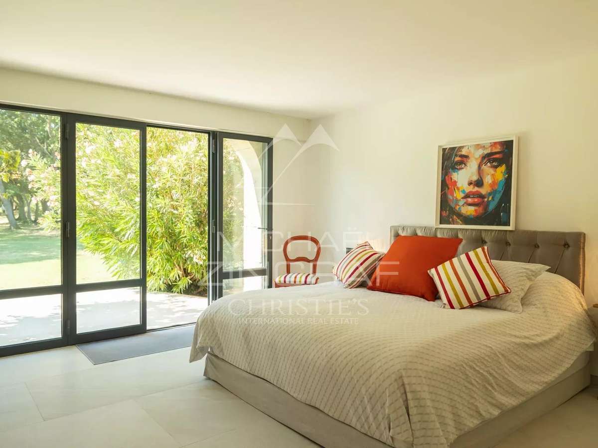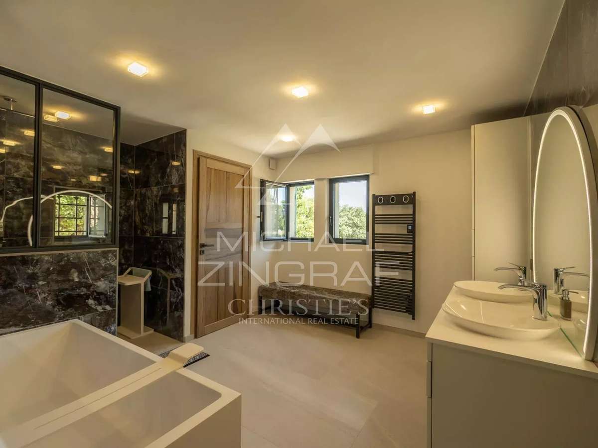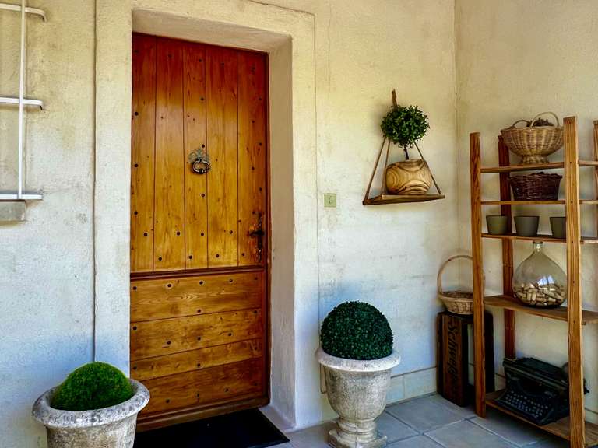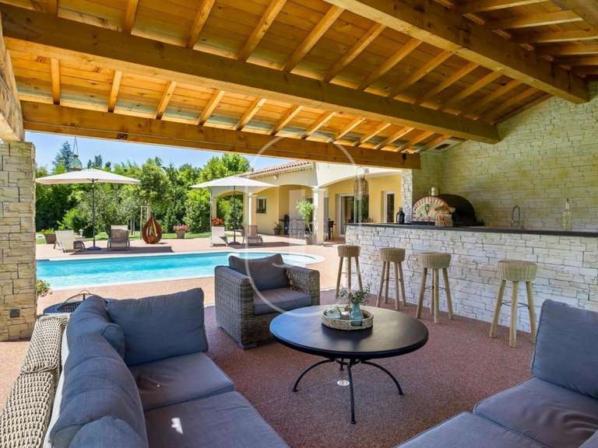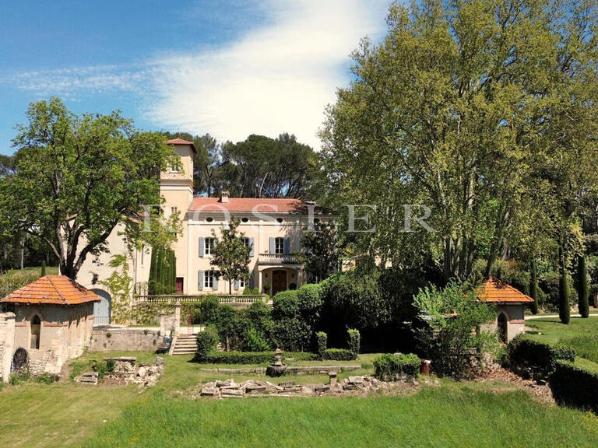Property Pernes-les-Fontaines - 8 bedrooms - 900m²
84210 - Pernes-les-Fontaines
DESCRIPTION
Just a few minutes from L'Isle-sur-la-Sorgue, set in 15 hectares of unspoilt countryside, this exceptional property is hidden from view.
Built in the 1980s and entirely renovated between 2022 and 2025 with a keen eye for detail and deep respect for its Provencal soul, it combines the charm of traditionally inspired architecture with the demands of contemporary, high-end comfort.
An estate conceived as a work of art
As soon as you enter the main house, a majestic tower marks the architecture of the site.
Natural stone facades, luminous renderings and sober, elegant lines create a harmonious whole.
Inside, light flows freely between spaces, enhanced by noble materials and bespoke furnishings.
Vast volumes for the art of living
The main house spans some 500 m².
The first floor features a vast living room with exposed beams and stone fireplace, a second living room converted into a home cinema, an elegant, top-of-the-range kitchen and a light-filled dining room.
Two large en-suite bedrooms and an open-plan study complete this level.
Upstairs is a third en suite bedroom and a two-bedroom master suite.
All bedrooms have dressing rooms and TVs with Wi-Fi amplifiers.
A gym with shower and toilet, a laundry room, a storeroom and a wine cellar complete the ensemble.
An independent apartment of approx.
60 m² offers a living room, kitchen, bedroom, shower room and private carport.
Perfect for guests or a janitor.
Tastefully selected furnishings are included in the sale, with the exception of certain works of art and personal effects.
Exteriors designed to savor every moment
At the heart of the fully enclosed landscaped grounds, a 6 × 13 m Bali stone swimming pool, with submerged deck and walkway, is surrounded by Sinai stone terraces.
The pool house includes a fully equipped summer kitchen, covered lounge and barbecue area.
An adjoining outbuilding of approx.
40 m², known as “La Tour”, offers two additional bedrooms, a shower room and a toilet, making it ideal for entertaining family and friends.
Outbuildings and additional potential
In addition to a 120 m² garage with double roll-up door, two carports and a 170 m² storage area, the property also boasts an old stone sheepfold of approx.
160 m², with new roof and floors.
Connections to electricity, mains water and the Canal de Provence remain to be finalized.
Surrounding the property, 5 hectares of hay meadows, cultivated and maintained by a local farmer, offer added value and potential to develop as you wish.
Discreet technology, absolute comfort
Home automation, electric gates with videophone (4 cameras), motorized shutters with wooden shutters, ambient lighting integrated into the walls, heating and cooling by heat pump with ducted system, Schüco aluminum joinery, double insulation, concrete roof, automatic watering supplied by the Canal de Provence - every detail has been thought out to guarantee optimal living comfort.
The perfect balance between nature, architecture and serenity
Between Mont Ventoux and the Luberon, this property captivates with its timeless elegance, generous volumes, the remarkable quality of its renovation and the serenity of its surroundings.
A rare place, ideal as a main residence or for a prestige project.
Exceptional property near L'Isle-sur-la-Sorgue, set in 15 hectares of wooded parkland
Information on the risks to which this property is exposed is available on the Géorisques website :
Ref : 86041811 - Date : 07/07/2025
FEATURES
DETAILS
ENERGY DIAGNOSIS
LOCATION
CONTACT US
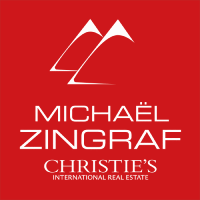
MICHAËL ZINGRAF CHRISTIE'S INT. REAL ESTATE
358 RUE DE LA COMBE
84220 GORDES
INFORMATION REQUEST
Request more information from MICHAËL ZINGRAF CHRISTIE'S INT. REAL ESTATE.
