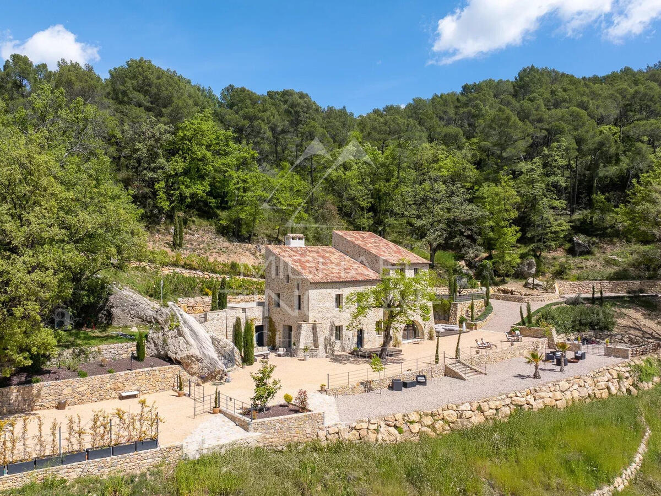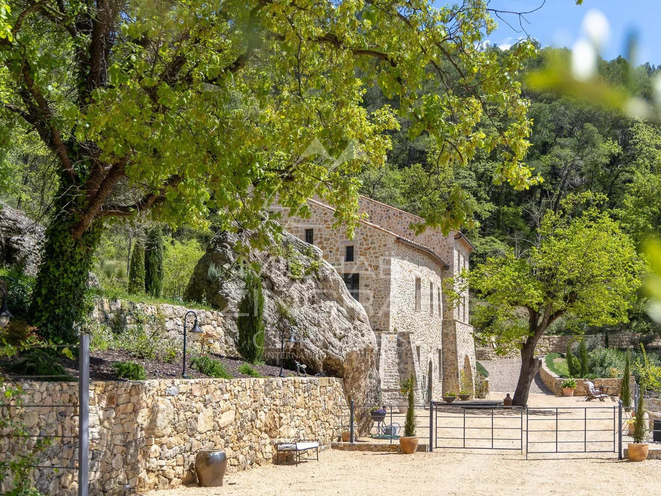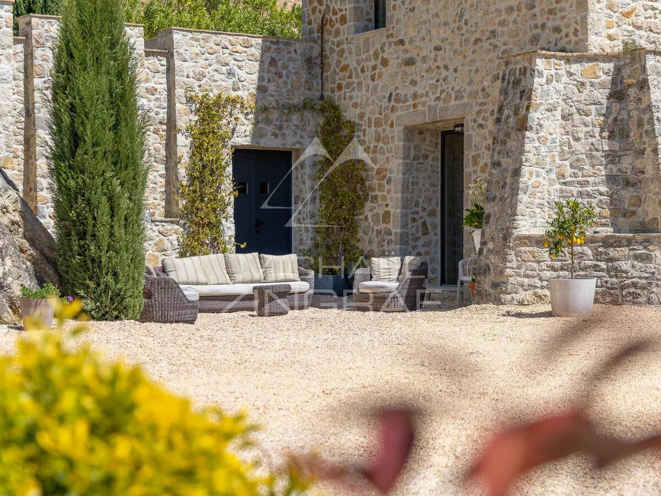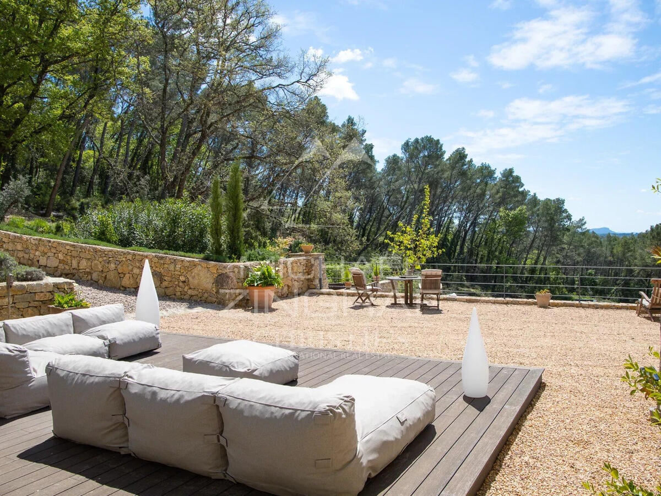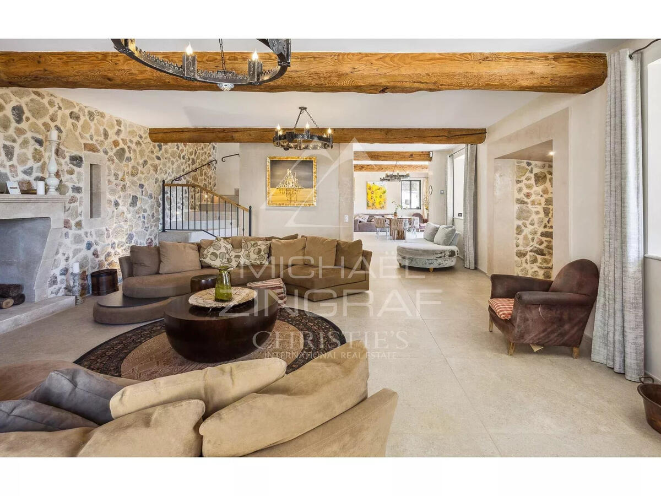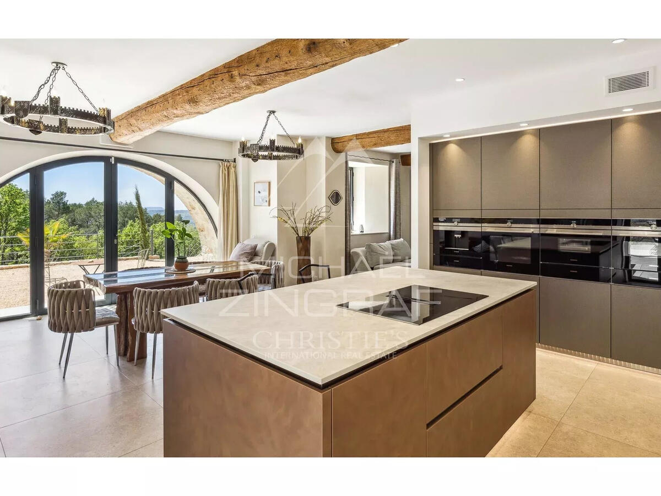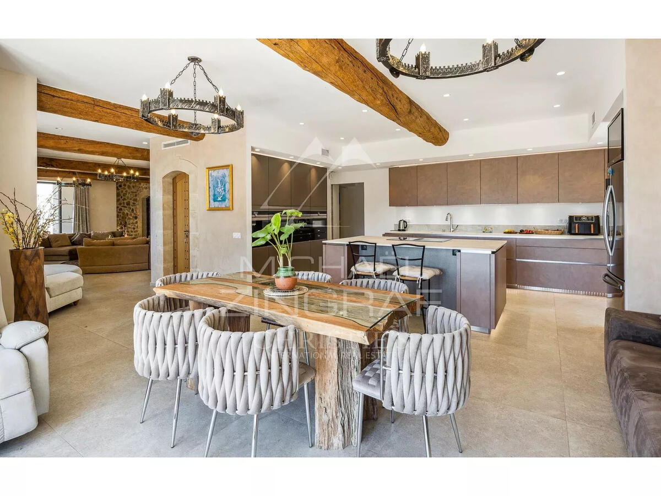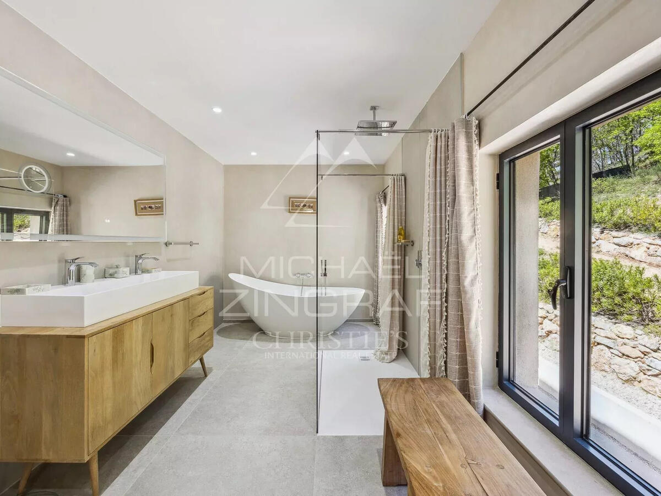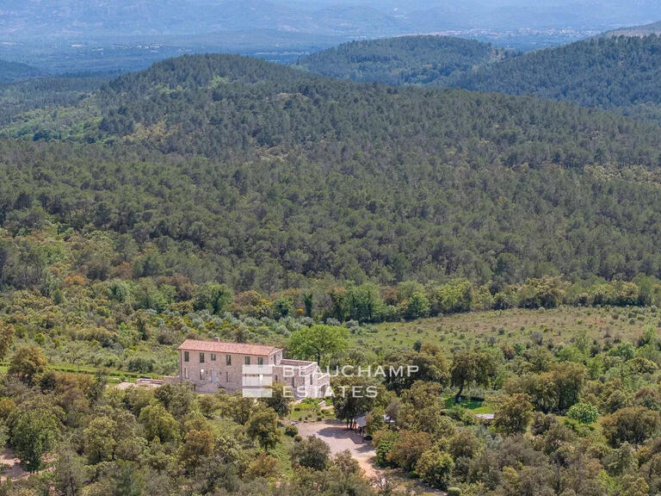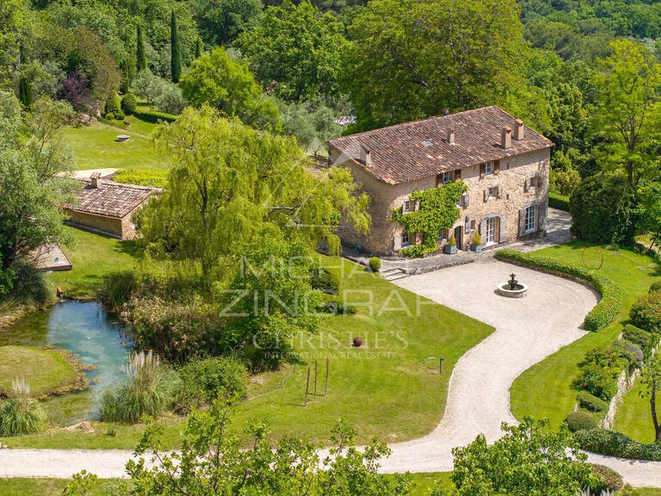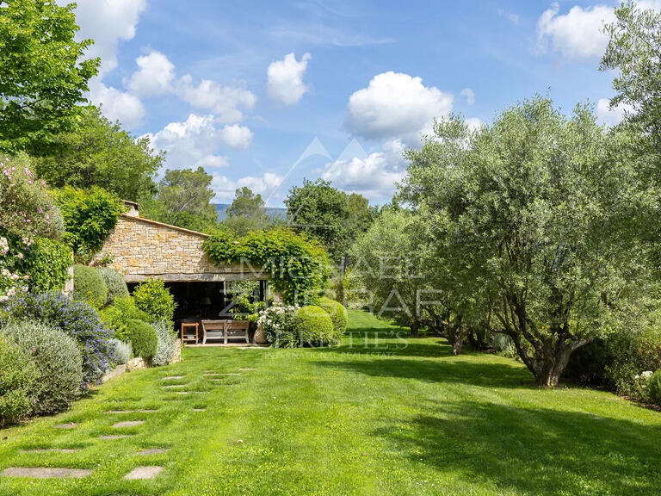Property Fayence - 5 bedrooms - 350m²
83440 - Fayence
DESCRIPTION
Nestled in a peaceful green haven of 10 hectares, this former sheepfold, completely reimagined with care and style, offers a rare blend of authenticity and modern comfort.
With nearly 350 sqm of living space, this exceptional property impresses with its generous volumes, refined renovation using noble materials (natural stone, exposed beams, custom finishes), and an atmosphere that is both warm and sophisticated.
Ground floor
The spectacular living area sets the tone: a bright and spacious lounge, fully equipped open kitchen, and welcoming dining area — all opening onto a vast panoramic terrace with breathtaking views over the hills.
This level also includes a wine cellar, an office, a laundry room, and a beautiful en-suite bedroom.
First floor
Two elegant en-suite bedrooms surround a sunlit open library, which leads to a large rear terrace, creating a peaceful reading or relaxation space.
Second floor
Two additional bedrooms, including one en-suite, and a stunning master suite with soaring volumes, bathroom with bathtub and shower, and a private mezzanine retreat.
Rare opportunity, full of potential
The land is dotted with natural springs, offering the rare chance to create a natural swimming pond perfectly integrated into the landscape — no construction permit required.
Its vast preserved terrain makes it ideal for horses or nature-based activities.
The generous outdoor terrace seamlessly extends the living spaces, offering a stunning setting for relaxing or entertaining.
A place apart — for those seeking freedom, authenticity, and a deep connection to nature.
Guaranteed Heart-Stopper – Timeless Charm & Untouched Nature Just Minutes from the Village
Information on the risks to which this property is exposed is available on the Géorisques website :
Ref : 85843674 - Date : 24/04/2025
FEATURES
DETAILS
ENERGY DIAGNOSIS
LOCATION
CONTACT US
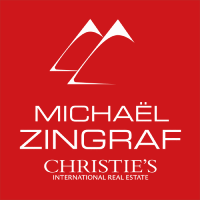
MICHAËL ZINGRAF CHRISTIE'S INT. REAL ESTATE
11 CHEMIN DU VILLAGE
06650 OPIO
INFORMATION REQUEST
Request more information from MICHAËL ZINGRAF CHRISTIE'S INT. REAL ESTATE.
